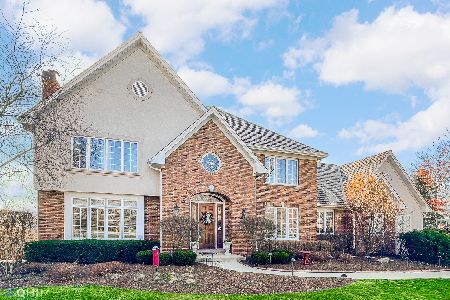5500 Daybreak Drive, Libertyville, Illinois 60048
$455,000
|
Sold
|
|
| Status: | Closed |
| Sqft: | 3,842 |
| Cost/Sqft: | $130 |
| Beds: | 4 |
| Baths: | 4 |
| Year Built: | 1998 |
| Property Taxes: | $15,848 |
| Days On Market: | 2774 |
| Lot Size: | 1,04 |
Description
Elegant & simple, this home is a must-see! Located in prestigious Daybreak Farms, this subdivision boasts a beautiful entryway, gazebo & pond, right across from this stunning property. Homeowners have put a lot of love into this home- expanded & redesigned landscaping, added a bonus room (2008) & remodeled 2018 upgrades include fresh paint on 1st&2nd floor, as well as refinished hardwood floor throughout. Gorgeous home features an open floor plan, plenty of natural sunlight, natural flow from room-to-room & oversized rooms! Kitchen has it all- a breathtaking view of luscious backyard, center island/breakfast bar, eating area & desk space. 2nd floor presents a spacious & private Master suite w/ vaulted ceilings, his&hers WIC & ensuite w/ dual vanities, jet tub & separate shower. Bonus room add-on makes for a great media room/additional bedroom. Remodeled basement is spacious & boasts ample room for storage. Outdoor entertainment is perfect with a well-maintained deck & open backyard.
Property Specifics
| Single Family | |
| — | |
| — | |
| 1998 | |
| Full | |
| — | |
| No | |
| 1.04 |
| Lake | |
| Daybreak Farms | |
| 1075 / Annual | |
| Other | |
| Lake Michigan | |
| Public Sewer | |
| 10027449 | |
| 07343010200000 |
Nearby Schools
| NAME: | DISTRICT: | DISTANCE: | |
|---|---|---|---|
|
Grade School
Woodland Elementary School |
50 | — | |
|
Middle School
Woodland Middle School |
50 | Not in DB | |
|
High School
Warren Township High School |
121 | Not in DB | |
|
Alternate Elementary School
Woodland Primary School |
— | Not in DB | |
|
Alternate Junior High School
Woodland Intermediate School |
— | Not in DB | |
Property History
| DATE: | EVENT: | PRICE: | SOURCE: |
|---|---|---|---|
| 16 Oct, 2018 | Sold | $455,000 | MRED MLS |
| 1 Aug, 2018 | Under contract | $499,000 | MRED MLS |
| 23 Jul, 2018 | Listed for sale | $499,000 | MRED MLS |
Room Specifics
Total Bedrooms: 4
Bedrooms Above Ground: 4
Bedrooms Below Ground: 0
Dimensions: —
Floor Type: Carpet
Dimensions: —
Floor Type: Carpet
Dimensions: —
Floor Type: Carpet
Full Bathrooms: 4
Bathroom Amenities: Whirlpool,Separate Shower,Double Sink
Bathroom in Basement: 0
Rooms: Office,Bonus Room,Recreation Room,Storage
Basement Description: Finished
Other Specifics
| 3 | |
| — | |
| Asphalt,Circular | |
| Deck, Storms/Screens | |
| Landscaped | |
| 200X238X163X260 | |
| — | |
| Full | |
| Vaulted/Cathedral Ceilings, Skylight(s), Bar-Wet, Hardwood Floors, First Floor Laundry | |
| Double Oven, Microwave, Dishwasher, Refrigerator, Washer, Dryer, Disposal | |
| Not in DB | |
| Tennis Courts, Street Paved | |
| — | |
| — | |
| Gas Log, Gas Starter |
Tax History
| Year | Property Taxes |
|---|---|
| 2018 | $15,848 |
Contact Agent
Nearby Similar Homes
Nearby Sold Comparables
Contact Agent
Listing Provided By
RE/MAX Top Performers








