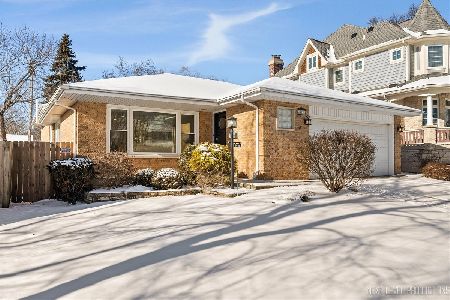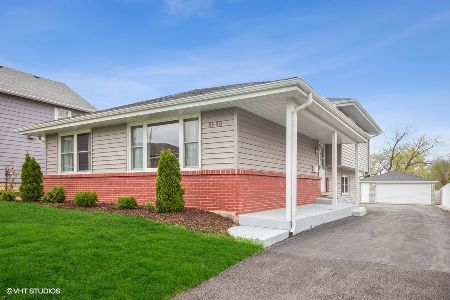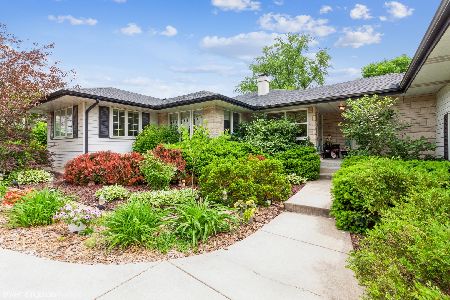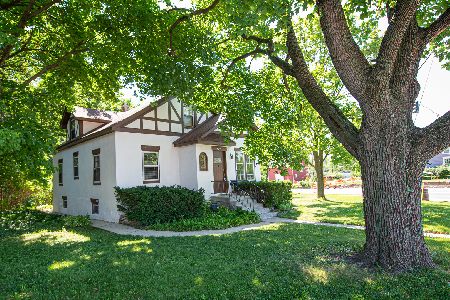5509 Main Street, Downers Grove, Illinois 60516
$295,000
|
Sold
|
|
| Status: | Closed |
| Sqft: | 2,020 |
| Cost/Sqft: | $151 |
| Beds: | 3 |
| Baths: | 2 |
| Year Built: | 1970 |
| Property Taxes: | $4,557 |
| Days On Market: | 1748 |
| Lot Size: | 0,00 |
Description
MAIN STREET USA !!! Super Convenient location to down town Downers Grove! Short walk to restaurants,shops,library, only 6 tenths of mile to train. Brick & cedar split level offers spacious rooms, hardwood floors, 3 large bedrooms 2 full baths nice size kitchen w/ oak cabinets, new refrigerator & dishwasher. Walk out family room to huge yard w/ easy turn around parking & 2 1/2 garage w/ extra storage. New in March 2021 Furnace, CAC, & HWT.
Property Specifics
| Single Family | |
| — | |
| Bi-Level | |
| 1970 | |
| Partial,Walkout | |
| — | |
| No | |
| 0 |
| Du Page | |
| — | |
| — / Not Applicable | |
| None | |
| Public | |
| Public Sewer | |
| 11042611 | |
| 0917102033 |
Nearby Schools
| NAME: | DISTRICT: | DISTANCE: | |
|---|---|---|---|
|
Grade School
Fairmount Elementary School |
58 | — | |
|
Middle School
O Neill Middle School |
58 | Not in DB | |
|
High School
South High School |
99 | Not in DB | |
Property History
| DATE: | EVENT: | PRICE: | SOURCE: |
|---|---|---|---|
| 10 May, 2021 | Sold | $295,000 | MRED MLS |
| 21 Apr, 2021 | Under contract | $305,000 | MRED MLS |
| — | Last price change | $319,000 | MRED MLS |
| 5 Apr, 2021 | Listed for sale | $319,000 | MRED MLS |
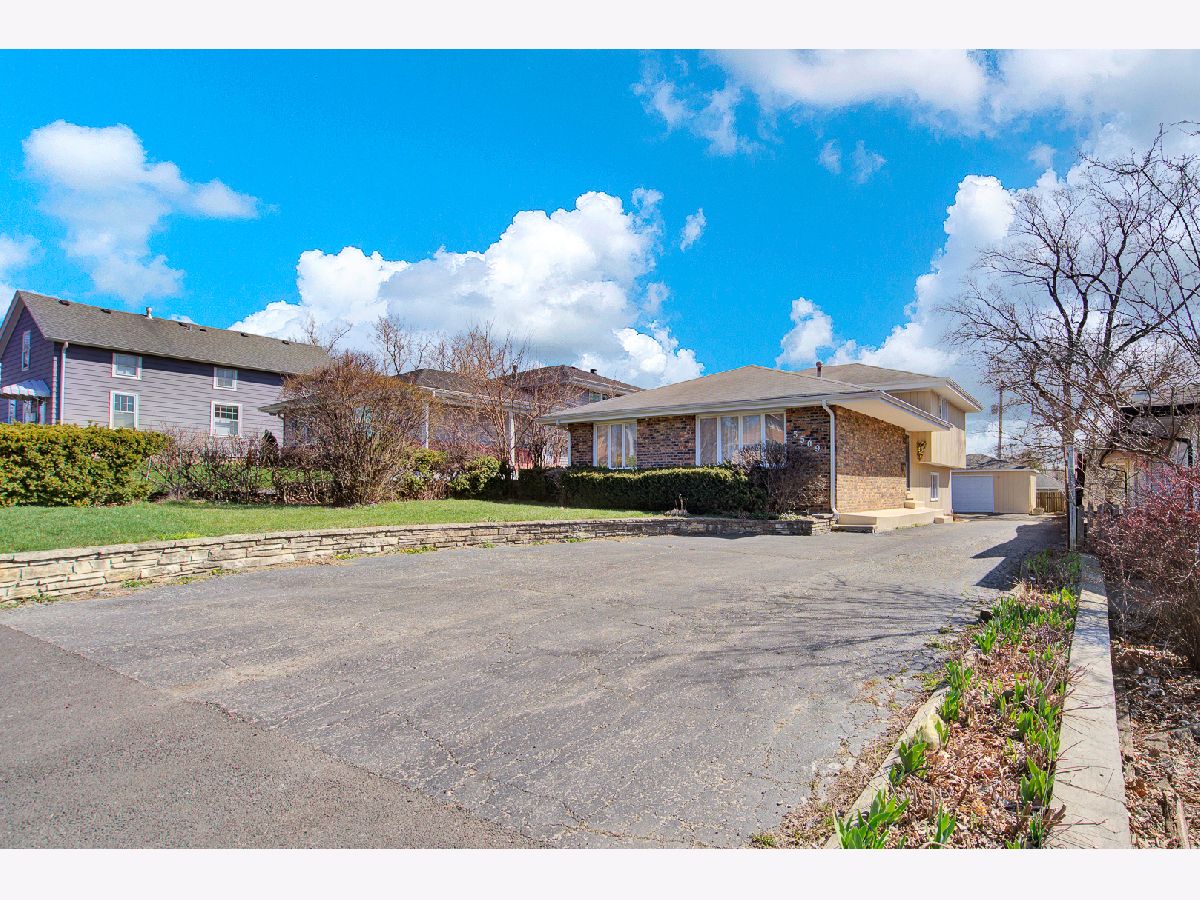





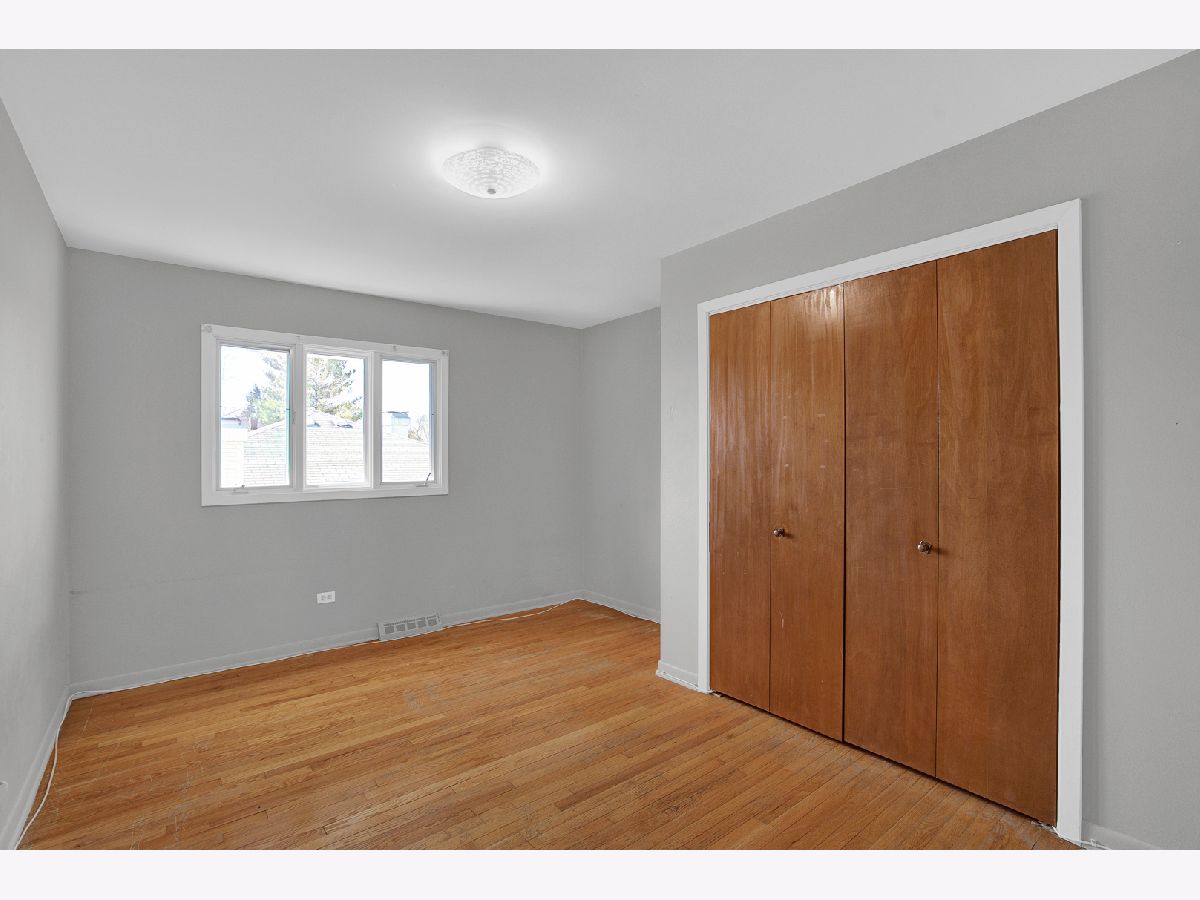








Room Specifics
Total Bedrooms: 3
Bedrooms Above Ground: 3
Bedrooms Below Ground: 0
Dimensions: —
Floor Type: Hardwood
Dimensions: —
Floor Type: Hardwood
Full Bathrooms: 2
Bathroom Amenities: —
Bathroom in Basement: 1
Rooms: Utility Room-1st Floor
Basement Description: Partially Finished,Crawl
Other Specifics
| 2 | |
| Concrete Perimeter | |
| Asphalt | |
| — | |
| — | |
| 50 X163 | |
| Full | |
| None | |
| Hardwood Floors, Some Window Treatmnt | |
| — | |
| Not in DB | |
| Sidewalks, Street Lights, Street Paved | |
| — | |
| — | |
| — |
Tax History
| Year | Property Taxes |
|---|---|
| 2021 | $4,557 |
Contact Agent
Nearby Similar Homes
Nearby Sold Comparables
Contact Agent
Listing Provided By
Re/Max Properties




