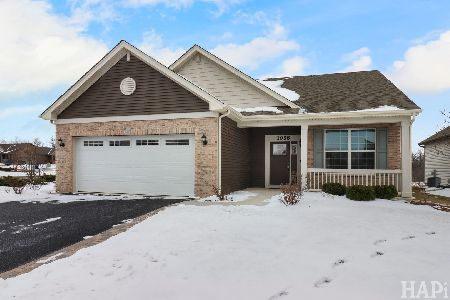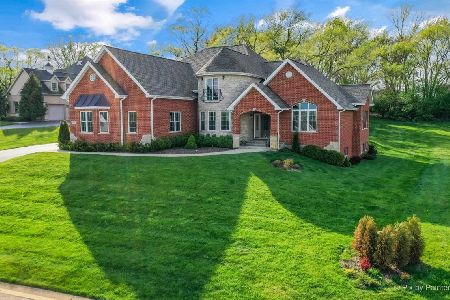5412 Rita Avenue, Crystal Lake, Illinois 60014
$525,000
|
Sold
|
|
| Status: | Closed |
| Sqft: | 5,500 |
| Cost/Sqft: | $100 |
| Beds: | 5 |
| Baths: | 4 |
| Year Built: | 2000 |
| Property Taxes: | $12,782 |
| Days On Market: | 1732 |
| Lot Size: | 0,62 |
Description
This CUSTOM BUILT unassuming yet meticulous RANCH from front opens to Lake Como-esque rear with expansive main level COMPOSITE material DECKS and comfortable WALKOUT Lower Level PATIO overlooking rolling grounds to wide WATER VIEW beyond; sliders on main level and Lower Level designed to flow effortlessly from inside to out. PRIVATE MASTER WING with hotel-sized LUXURY BATH, HEATED TILE FLOORING, soaking tub overlooking wall of windows to green and water beyond, dual vanities, separate glass shower. Tones and materials soothing yet rich neutrals throughout; consistently inviting yet upscale and understated. ARCHITECTURALLY UNIQUE front entry with tiled floor and memorable divider wall feature with massive mirror and GRANITE elements; perfect place for decor welcoming change of seasons, holidays, etc. Gorgeous 2-year old Kitchen UPGRADE with newer appliances, wine fridge, all STAINLESS STEEL appliances, warm chocolate cabinets with massive island|breakfast bar that houses gourmet delight sink and workspace galore. UPDATED BATHS with custom vanities, quartz countertops, and tasteful fixtures. Huge full WALKOUT BASEMENT with huge living|play spaces plus two bedrooms and full bath. Flexible Floor plan. possible in-law suite. All new windows across the back of the home. Gorgeous PROFESSIONAL LANDSCAPING and side-load 3 CAR GARAGE. Don't miss this truly special place to call home.
Property Specifics
| Single Family | |
| — | |
| Ranch | |
| 2000 | |
| Full,Walkout | |
| CUSTOM | |
| Yes | |
| 0.62 |
| Mc Henry | |
| Berian Estates | |
| 200 / Annual | |
| Insurance,Lake Rights,Other | |
| Private Well | |
| Septic-Private | |
| 11096821 | |
| 1434279002 |
Nearby Schools
| NAME: | DISTRICT: | DISTANCE: | |
|---|---|---|---|
|
Grade School
Prairie Grove Elementary School |
46 | — | |
|
Middle School
Prairie Grove Junior High School |
46 | Not in DB | |
|
High School
Prairie Ridge High School |
155 | Not in DB | |
Property History
| DATE: | EVENT: | PRICE: | SOURCE: |
|---|---|---|---|
| 18 Feb, 2011 | Sold | $415,000 | MRED MLS |
| 13 Oct, 2010 | Under contract | $459,900 | MRED MLS |
| — | Last price change | $499,900 | MRED MLS |
| 2 Feb, 2009 | Listed for sale | $625,000 | MRED MLS |
| 29 Jun, 2021 | Sold | $525,000 | MRED MLS |
| 15 Jun, 2021 | Under contract | $550,000 | MRED MLS |
| 21 May, 2021 | Listed for sale | $550,000 | MRED MLS |








































Room Specifics
Total Bedrooms: 5
Bedrooms Above Ground: 5
Bedrooms Below Ground: 0
Dimensions: —
Floor Type: Carpet
Dimensions: —
Floor Type: Carpet
Dimensions: —
Floor Type: Hardwood
Dimensions: —
Floor Type: —
Full Bathrooms: 4
Bathroom Amenities: Whirlpool,Separate Shower,Steam Shower,Double Sink
Bathroom in Basement: 1
Rooms: Foyer,Office,Recreation Room,Game Room,Bedroom 5
Basement Description: Finished
Other Specifics
| 3 | |
| Concrete Perimeter | |
| Asphalt | |
| Deck, Patio | |
| Irregular Lot,Lake Front,Landscaped,Water View | |
| 220X245X10X237 | |
| Unfinished | |
| Full | |
| Vaulted/Cathedral Ceilings, Hardwood Floors, Wood Laminate Floors, First Floor Bedroom, In-Law Arrangement, First Floor Laundry, First Floor Full Bath | |
| Range, Microwave, Dishwasher, Refrigerator, Washer, Dryer, Stainless Steel Appliance(s), Wine Refrigerator | |
| Not in DB | |
| Park, Lake, Street Lights, Street Paved | |
| — | |
| — | |
| Wood Burning, Gas Log, Gas Starter |
Tax History
| Year | Property Taxes |
|---|---|
| 2011 | $12,809 |
| 2021 | $12,782 |
Contact Agent
Nearby Similar Homes
Nearby Sold Comparables
Contact Agent
Listing Provided By
Keller Williams Success Realty









