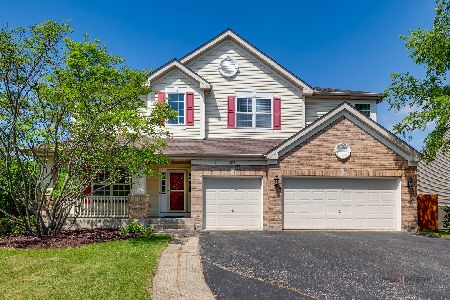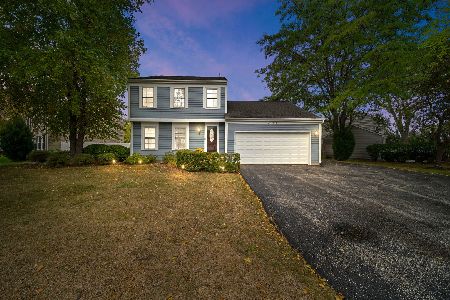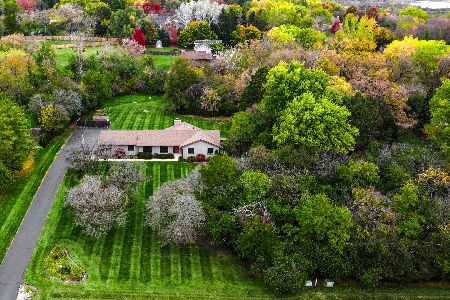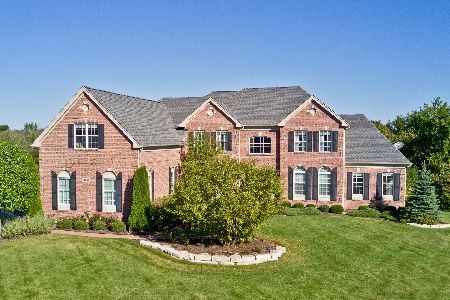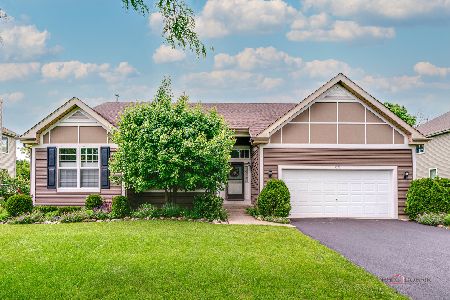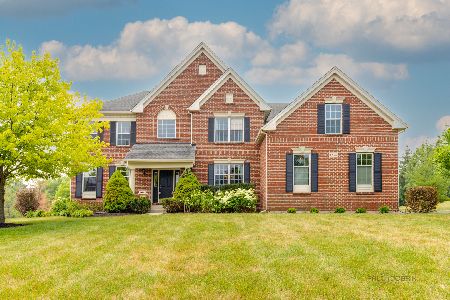5660 Steeple Pointe Boulevard, Gurnee, Illinois 60031
$415,000
|
Sold
|
|
| Status: | Closed |
| Sqft: | 3,341 |
| Cost/Sqft: | $125 |
| Beds: | 4 |
| Baths: | 3 |
| Year Built: | 1998 |
| Property Taxes: | $10,755 |
| Days On Market: | 3493 |
| Lot Size: | 0,30 |
Description
Beautifully updated one owner home. This sunny, bright south facing home is on quiet street with a park just across the street. The many updates include: remodeled kitchen with Wolf double ovens, Wolf 5 burner cook top, Meile dishwasher, double basin stainless sink, granite countertops, custom tile back splash, cabinets have under and above cabinet lighting and crown molding, brushed nickel lighting over the stove and dining table. Remodeled master bath, features granite countertops; Aquatic air bathtub with jacuzzi jets; shower with seamless glass doors, bench; body jets. 2nd bath has granite, Kohler tub,custom ceramic tile, under mount Kohler sinks. Great sunroom addition opens to Family Room and Kitchen, surrounded by an expansive deck with an 8 person Jacuzzi hot tub. In 2014 all new carpeting installed,entire house painted, landscaping redone in the front. Garage has built-in workshop:ceiling fan and shelving. Backyard has 6ft.privacy fence and raised bed garden. WOW!
Property Specifics
| Single Family | |
| — | |
| Other | |
| 1998 | |
| Full | |
| FOXGLOVE | |
| No | |
| 0.3 |
| Lake | |
| Steeple Pointe | |
| 0 / Not Applicable | |
| None | |
| Lake Michigan | |
| Public Sewer | |
| 09204871 | |
| 07101010060000 |
Nearby Schools
| NAME: | DISTRICT: | DISTANCE: | |
|---|---|---|---|
|
Grade School
Woodland Elementary School |
50 | — | |
|
Middle School
Woodland Middle School |
50 | Not in DB | |
|
High School
Warren Township High School |
121 | Not in DB | |
Property History
| DATE: | EVENT: | PRICE: | SOURCE: |
|---|---|---|---|
| 20 May, 2016 | Sold | $415,000 | MRED MLS |
| 30 Apr, 2016 | Under contract | $419,000 | MRED MLS |
| 24 Apr, 2016 | Listed for sale | $419,000 | MRED MLS |
Room Specifics
Total Bedrooms: 4
Bedrooms Above Ground: 4
Bedrooms Below Ground: 0
Dimensions: —
Floor Type: Carpet
Dimensions: —
Floor Type: Carpet
Dimensions: —
Floor Type: Carpet
Full Bathrooms: 3
Bathroom Amenities: Whirlpool,Separate Shower,Double Sink
Bathroom in Basement: 0
Rooms: Eating Area,Foyer,Office,Sitting Room,Sun Room
Basement Description: Unfinished
Other Specifics
| 3 | |
| Concrete Perimeter | |
| Asphalt | |
| Deck, Hot Tub, Porch Screened, Storms/Screens | |
| Fenced Yard,Landscaped,Park Adjacent | |
| 13,189 SQ FT | |
| Unfinished | |
| Full | |
| Vaulted/Cathedral Ceilings, First Floor Laundry | |
| Double Oven, Range, Dishwasher, Disposal, Trash Compactor, Stainless Steel Appliance(s) | |
| Not in DB | |
| Sidewalks, Street Lights, Street Paved | |
| — | |
| — | |
| Wood Burning |
Tax History
| Year | Property Taxes |
|---|---|
| 2016 | $10,755 |
Contact Agent
Nearby Similar Homes
Nearby Sold Comparables
Contact Agent
Listing Provided By
Coldwell Banker Residential

