5508 Bruner Street, Hinsdale, Illinois 60521
$370,000
|
Sold
|
|
| Status: | Closed |
| Sqft: | 0 |
| Cost/Sqft: | — |
| Beds: | 4 |
| Baths: | 2 |
| Year Built: | 1953 |
| Property Taxes: | $5,449 |
| Days On Market: | 1788 |
| Lot Size: | 0,23 |
Description
Extensively renovated four bedroom RANCH in prime, family friendly Hinsdale location! Boasting today's most sought after HGTV design trends and color palette. This home will impress the most discerning of buyers with it's freshly painted interior in sophisticated, cool tones. Updated kitchen with surface quartz countertops, ample cabinetry and full stainless steel appliance package. Impressive open area off the kitchen highlighted by vaulted ceilings with wood accent beams. Master bedroom with sleek, remodeled bathroom and access to private patio. Spacious living room with large bay window. Large bedrooms with ample cabinet space. Enormous 4 car garage perfect for the hobbyist or car enthusiast. Large back yard with above ground pool recently removed. Premium location just minutes from, shopping dining, Metra, expressway access, parks and schools including highly rated Hinsdale Central High School. Available for immediate occupancy. Schedule your appointment for a private showing today! Very motivated sellers will look at all offers. Thank you for showing.
Property Specifics
| Single Family | |
| — | |
| Ranch | |
| 1953 | |
| None | |
| RANCH | |
| No | |
| 0.23 |
| Du Page | |
| Golfview Hills | |
| 425 / Annual | |
| Lake Rights | |
| Lake Michigan | |
| Public Sewer | |
| 11001671 | |
| 0914202029 |
Nearby Schools
| NAME: | DISTRICT: | DISTANCE: | |
|---|---|---|---|
|
Grade School
Holmes Elementary School |
60 | — | |
|
Middle School
Westview Hills Middle School |
60 | Not in DB | |
|
High School
Hinsdale Central High School |
86 | Not in DB | |
Property History
| DATE: | EVENT: | PRICE: | SOURCE: |
|---|---|---|---|
| 30 Mar, 2021 | Sold | $370,000 | MRED MLS |
| 28 Feb, 2021 | Under contract | $395,900 | MRED MLS |
| 23 Feb, 2021 | Listed for sale | $395,900 | MRED MLS |
| 10 Oct, 2025 | Sold | $575,000 | MRED MLS |
| 13 Sep, 2025 | Under contract | $574,900 | MRED MLS |
| 4 Sep, 2025 | Listed for sale | $574,900 | MRED MLS |
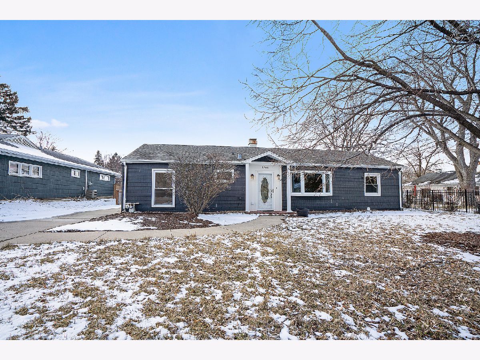
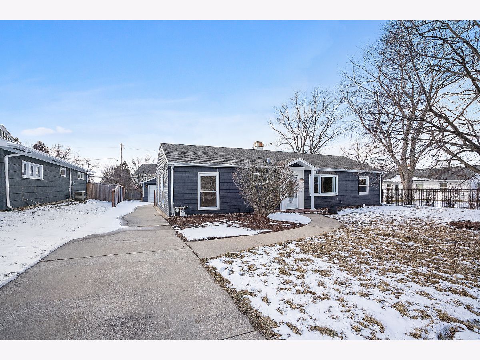
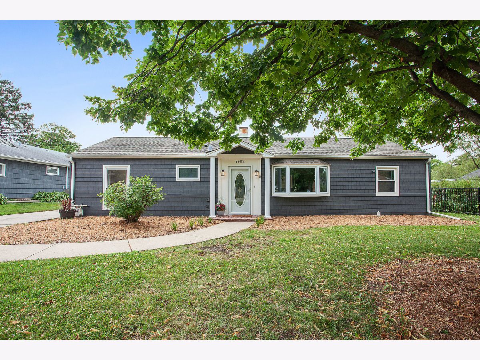
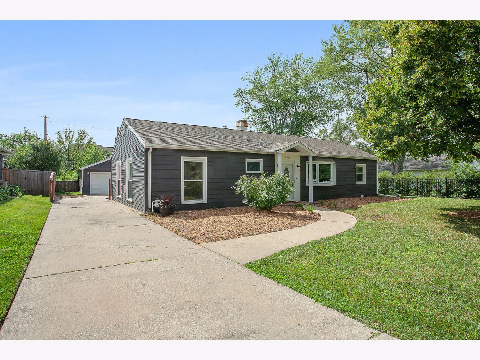
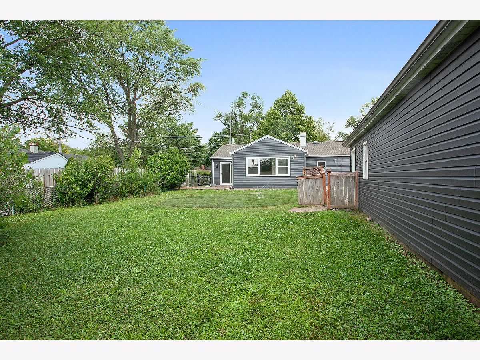
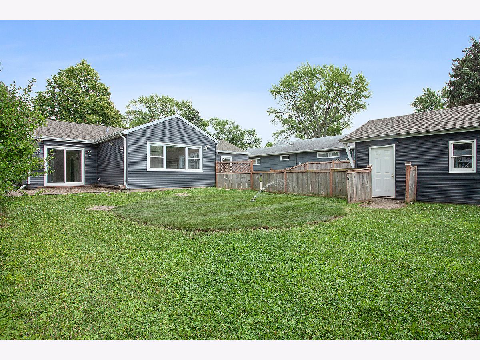
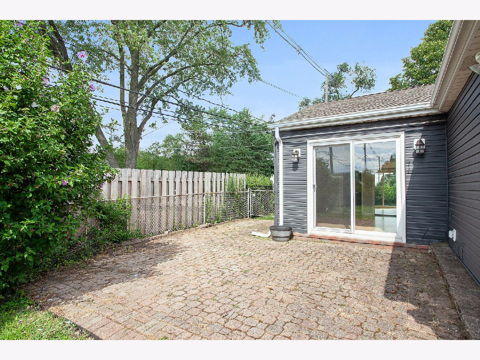
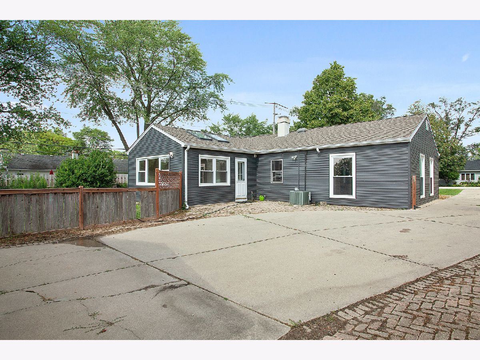
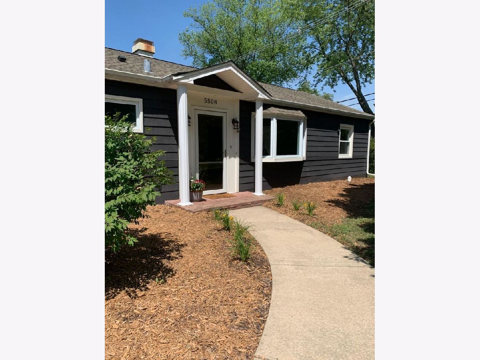
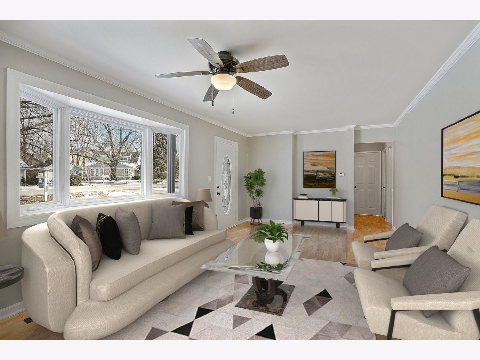
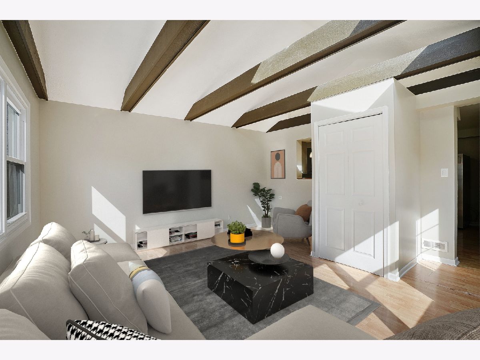
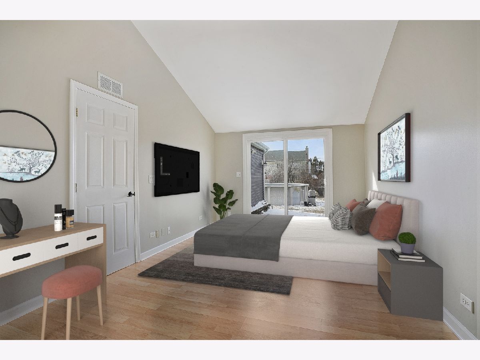
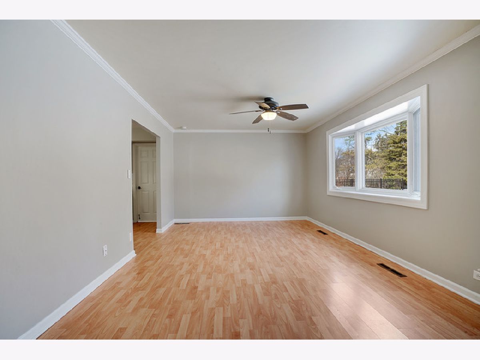
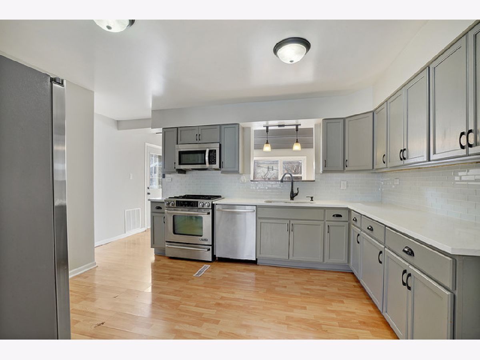
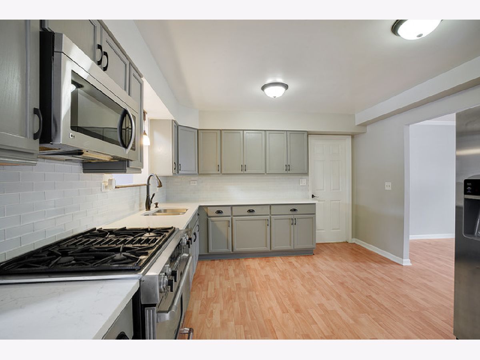
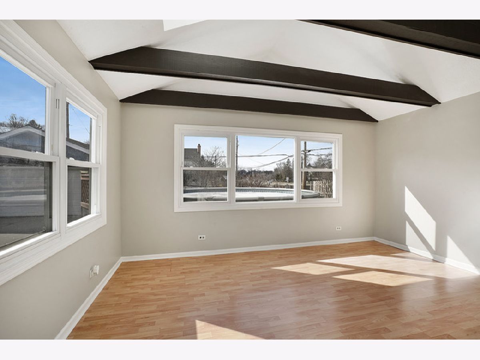
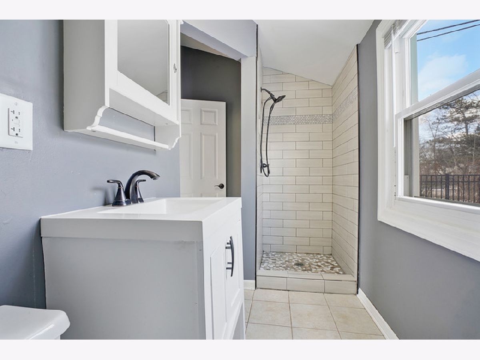
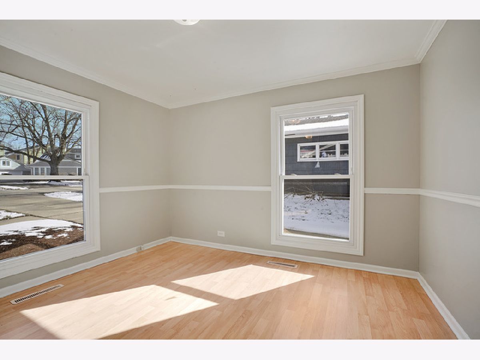
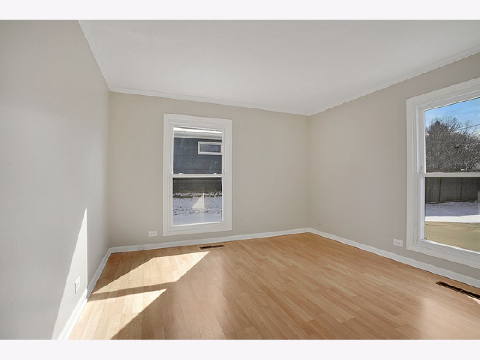
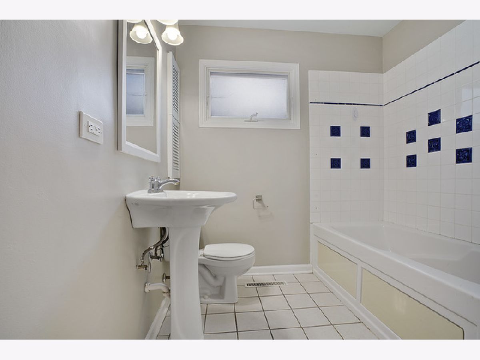
Room Specifics
Total Bedrooms: 4
Bedrooms Above Ground: 4
Bedrooms Below Ground: 0
Dimensions: —
Floor Type: Wood Laminate
Dimensions: —
Floor Type: Wood Laminate
Dimensions: —
Floor Type: Wood Laminate
Full Bathrooms: 2
Bathroom Amenities: Separate Shower
Bathroom in Basement: 0
Rooms: No additional rooms
Basement Description: None
Other Specifics
| 4 | |
| Concrete Perimeter | |
| Concrete | |
| Brick Paver Patio | |
| Cul-De-Sac,Fenced Yard,Irregular Lot | |
| 72X151X30X59X109 | |
| Full | |
| Full | |
| Wood Laminate Floors, First Floor Bedroom, First Floor Laundry, First Floor Full Bath | |
| Range, Dishwasher, Refrigerator, Washer, Dryer | |
| Not in DB | |
| Park, Street Lights, Street Paved | |
| — | |
| — | |
| — |
Tax History
| Year | Property Taxes |
|---|---|
| 2021 | $5,449 |
| 2025 | $6,266 |
Contact Agent
Nearby Similar Homes
Nearby Sold Comparables
Contact Agent
Listing Provided By
Realty Executives Elite











