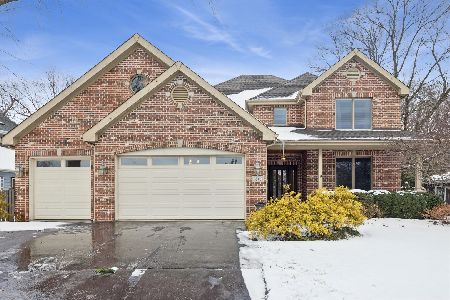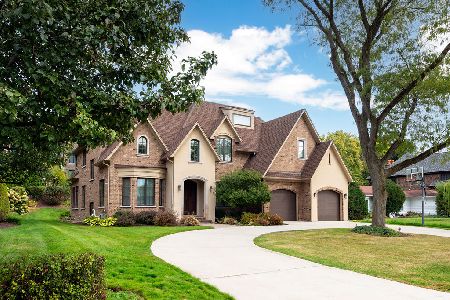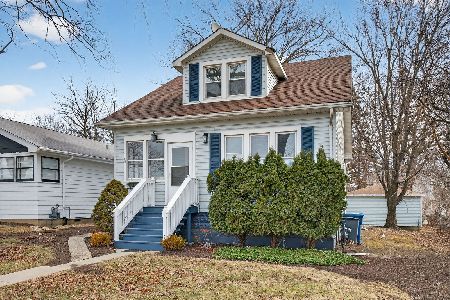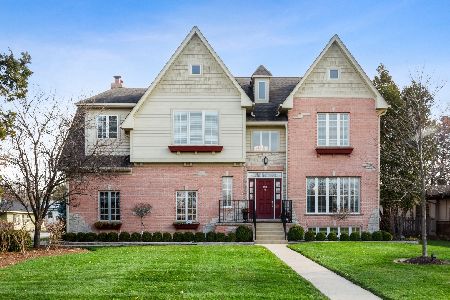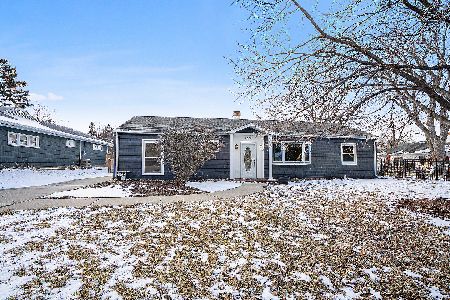5509 Quincy Street, Hinsdale, Illinois 60521
$680,000
|
Sold
|
|
| Status: | Closed |
| Sqft: | 3,154 |
| Cost/Sqft: | $222 |
| Beds: | 4 |
| Baths: | 4 |
| Year Built: | 2007 |
| Property Taxes: | $12,199 |
| Days On Market: | 5219 |
| Lot Size: | 0,24 |
Description
Beautiful modern brick home on large corner lot features cherry wood floors, kitchen with cherry cabinets, granite counters, and SS appliances overlooking family room with fireplace! Bedrooms with cathedral ceilings, Jack and Jill bath w/double sink! Master suite has bath w/whirlpool, sep shower, and double sink! Full basement with roughed-in fireplace! AS IS. Info not guaranteed. Seller does not provide survey.
Property Specifics
| Single Family | |
| — | |
| Traditional | |
| 2007 | |
| Full | |
| — | |
| No | |
| 0.24 |
| Du Page | |
| Golfview Hills | |
| 315 / Annual | |
| Other | |
| Lake Michigan | |
| Public Sewer | |
| 07946492 | |
| 0914202006 |
Nearby Schools
| NAME: | DISTRICT: | DISTANCE: | |
|---|---|---|---|
|
Grade School
Maercker Elementary School |
60 | — | |
|
Middle School
Westview Hills Middle School |
60 | Not in DB | |
|
High School
Hinsdale Central High School |
86 | Not in DB | |
Property History
| DATE: | EVENT: | PRICE: | SOURCE: |
|---|---|---|---|
| 12 Jan, 2012 | Sold | $680,000 | MRED MLS |
| 16 Dec, 2011 | Under contract | $699,900 | MRED MLS |
| 17 Nov, 2011 | Listed for sale | $699,900 | MRED MLS |
| 30 May, 2025 | Sold | $1,100,000 | MRED MLS |
| 17 Apr, 2025 | Under contract | $1,295,000 | MRED MLS |
| 4 Apr, 2025 | Listed for sale | $1,295,000 | MRED MLS |
Room Specifics
Total Bedrooms: 4
Bedrooms Above Ground: 4
Bedrooms Below Ground: 0
Dimensions: —
Floor Type: Carpet
Dimensions: —
Floor Type: Carpet
Dimensions: —
Floor Type: Carpet
Full Bathrooms: 4
Bathroom Amenities: Whirlpool,Separate Shower,Double Sink
Bathroom in Basement: 0
Rooms: Breakfast Room,Loft,Mud Room
Basement Description: Unfinished
Other Specifics
| 2 | |
| Concrete Perimeter | |
| Concrete | |
| Deck | |
| Corner Lot,Fenced Yard,Wooded | |
| 75X157 | |
| — | |
| Full | |
| Vaulted/Cathedral Ceilings, Hardwood Floors, Second Floor Laundry | |
| — | |
| Not in DB | |
| Street Paved | |
| — | |
| — | |
| Wood Burning, Gas Starter |
Tax History
| Year | Property Taxes |
|---|---|
| 2012 | $12,199 |
| 2025 | $14,294 |
Contact Agent
Nearby Similar Homes
Nearby Sold Comparables
Contact Agent
Listing Provided By
Coldwell Banker Residential



