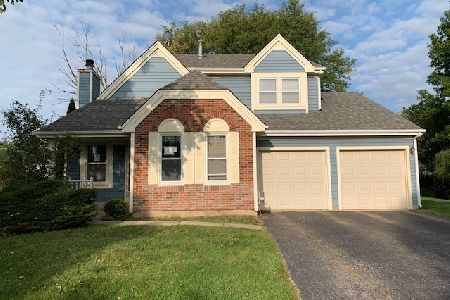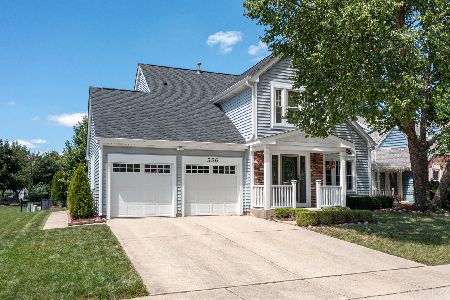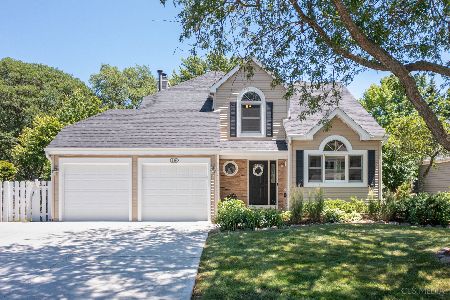551 Newberry Drive, Elk Grove Village, Illinois 60007
$305,000
|
Sold
|
|
| Status: | Closed |
| Sqft: | 1,478 |
| Cost/Sqft: | $216 |
| Beds: | 3 |
| Baths: | 2 |
| Year Built: | 1986 |
| Property Taxes: | $7,199 |
| Days On Market: | 2850 |
| Lot Size: | 0,00 |
Description
Nicely updated Carlyle Model features a first floor bedroom and full first floor bath. The 1st floor full bath boasts marble shower, granite counter, newer cabinet & sink. Soaring ceilings and open staircase give the living room and dining room that classy open feel. The updated kitchen offers granite counter tops, hardwood floors, new & newer stainless steel appliances & stone back splash! Most windows are 5 to 6 year newer Pella windows. Master bedroom features vaulted ceiling w/ceiling fan & entrance to the updated full bathroom. This bathroom features double bowl sinks an a separate tub and shower all in modern tiles & granite. 2nd bdrm also has vaulted ceilings and fan. Lovely Yard. New Architectural Shingled Roof 2017. Freshly painted throughout. Excellent west end location in award winning Schaumburg School District 54 and District 211's outstanding J B Conant High School. Great park district. Conveniently located near all major transportation.
Property Specifics
| Single Family | |
| — | |
| Contemporary | |
| 1986 | |
| None | |
| CARLYLE | |
| No | |
| — |
| Cook | |
| Westgate | |
| 0 / Not Applicable | |
| None | |
| Lake Michigan | |
| Public Sewer | |
| 09904349 | |
| 07264000960000 |
Nearby Schools
| NAME: | DISTRICT: | DISTANCE: | |
|---|---|---|---|
|
Grade School
Fredrick Nerge Elementary School |
54 | — | |
|
Middle School
Margaret Mead Junior High School |
54 | Not in DB | |
|
High School
J B Conant High School |
211 | Not in DB | |
Property History
| DATE: | EVENT: | PRICE: | SOURCE: |
|---|---|---|---|
| 31 May, 2018 | Sold | $305,000 | MRED MLS |
| 13 Apr, 2018 | Under contract | $319,900 | MRED MLS |
| 4 Apr, 2018 | Listed for sale | $319,900 | MRED MLS |
Room Specifics
Total Bedrooms: 3
Bedrooms Above Ground: 3
Bedrooms Below Ground: 0
Dimensions: —
Floor Type: Carpet
Dimensions: —
Floor Type: Carpet
Full Bathrooms: 2
Bathroom Amenities: Separate Shower,Double Sink
Bathroom in Basement: 0
Rooms: Breakfast Room
Basement Description: Crawl
Other Specifics
| 2 | |
| Concrete Perimeter | |
| Asphalt | |
| Porch | |
| — | |
| 60X100 | |
| Pull Down Stair | |
| Full | |
| Vaulted/Cathedral Ceilings, Hardwood Floors, First Floor Bedroom, First Floor Laundry, First Floor Full Bath | |
| Range, Microwave, Dishwasher, Refrigerator, Washer, Dryer, Disposal | |
| Not in DB | |
| Sidewalks, Street Lights, Street Paved | |
| — | |
| — | |
| — |
Tax History
| Year | Property Taxes |
|---|---|
| 2018 | $7,199 |
Contact Agent
Nearby Similar Homes
Nearby Sold Comparables
Contact Agent
Listing Provided By
RE/MAX Suburban












