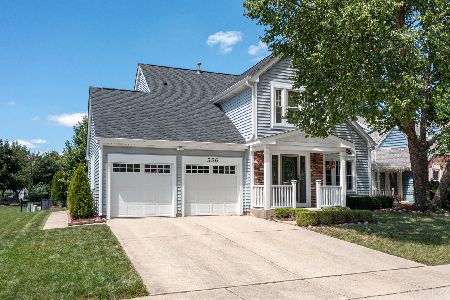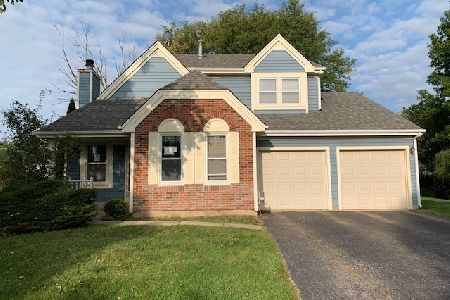601 Delaware Lane, Elk Grove Village, Illinois 60007
$504,000
|
Sold
|
|
| Status: | Closed |
| Sqft: | 2,237 |
| Cost/Sqft: | $210 |
| Beds: | 4 |
| Baths: | 3 |
| Year Built: | 1986 |
| Property Taxes: | $8,568 |
| Days On Market: | 784 |
| Lot Size: | 0,17 |
Description
This stylish Carlyle Model Expanded 2-story home, located in the sought-after Westgate Village within the Conant School District, seamlessly blends modern design and functionality. Situated near award-winning schools and within walking distance of a junior high, splash park, and tennis courts, the area provides ample recreational options with paved paths for walking or biking. This spacious home underwent a renovation and expansion in 2004. It features a welcoming living room and dining room with vaulted ceilings and hardwood floors throughout the first floor. The gourmet kitchen boasts honey oak cabinets, granite counters, stainless steel appliances, and a breakfast bar. The Master Bedroom suite includes a walk-in closet and a luxurious Master Bath. Enhancements include 6-panel solid doors, a 2017 roof update, Pella windows, a modern garage door opener, a 2019 hot water tank, a 2021 Samsung washer and dryer, a 2019 aluminum fence, a 2020 patio and front porch, and a 2022 Pella Patio Door. A working sprinkler system ensures functionality and convenience. Do not miss out on this one-of-a-kind Home. Must see!***
Property Specifics
| Single Family | |
| — | |
| — | |
| 1986 | |
| — | |
| EXPANDED CARLYLE | |
| No | |
| 0.17 |
| Cook | |
| Westgate | |
| 0 / Not Applicable | |
| — | |
| — | |
| — | |
| 11939637 | |
| 07264000980000 |
Nearby Schools
| NAME: | DISTRICT: | DISTANCE: | |
|---|---|---|---|
|
Grade School
Fredrick Nerge Elementary School |
54 | — | |
|
Middle School
Margaret Mead Junior High School |
54 | Not in DB | |
|
High School
J B Conant High School |
211 | Not in DB | |
Property History
| DATE: | EVENT: | PRICE: | SOURCE: |
|---|---|---|---|
| 20 Jun, 2018 | Sold | $392,000 | MRED MLS |
| 17 May, 2018 | Under contract | $409,900 | MRED MLS |
| 22 Apr, 2018 | Listed for sale | $409,900 | MRED MLS |
| 9 Jan, 2024 | Sold | $504,000 | MRED MLS |
| 3 Dec, 2023 | Under contract | $469,000 | MRED MLS |
| 30 Nov, 2023 | Listed for sale | $469,000 | MRED MLS |
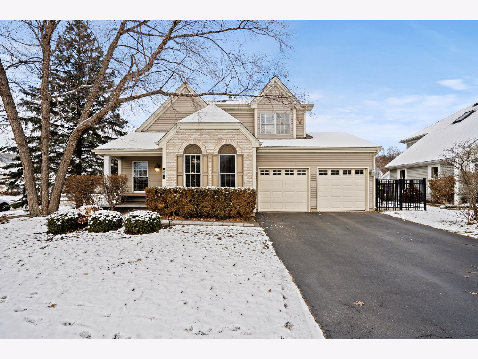
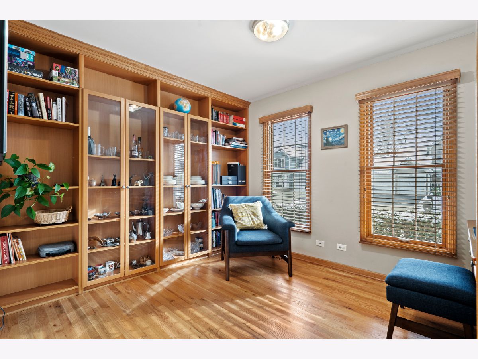
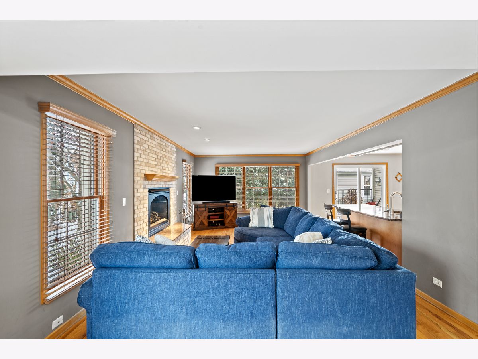
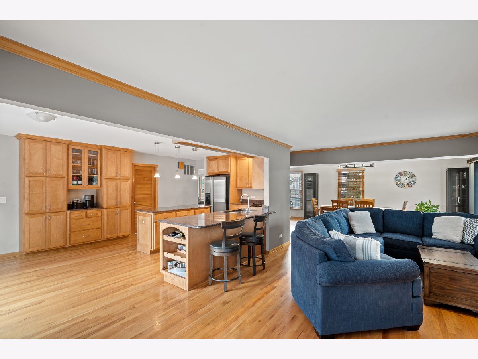
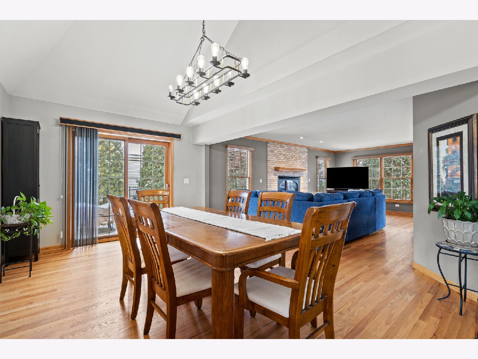
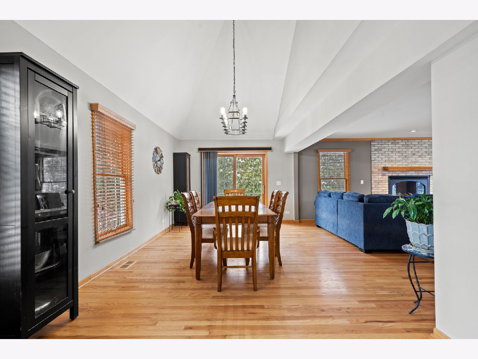
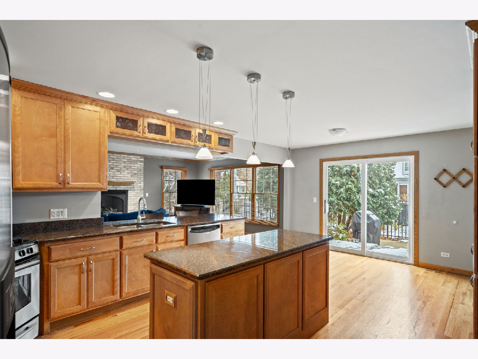
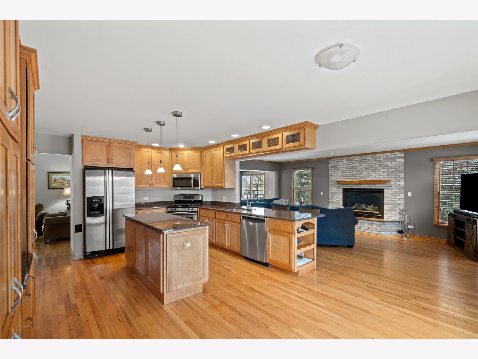
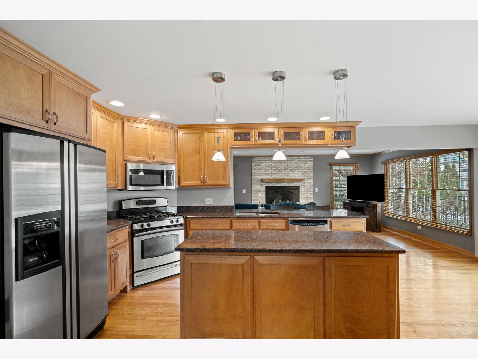
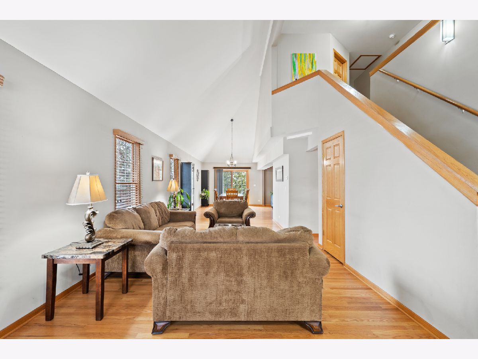
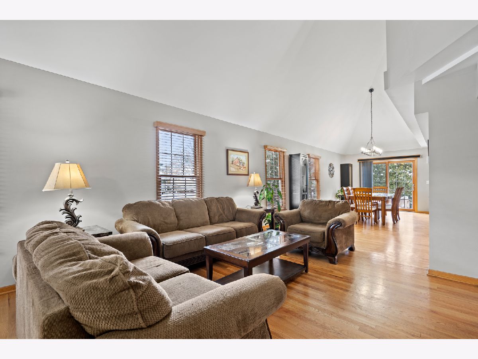
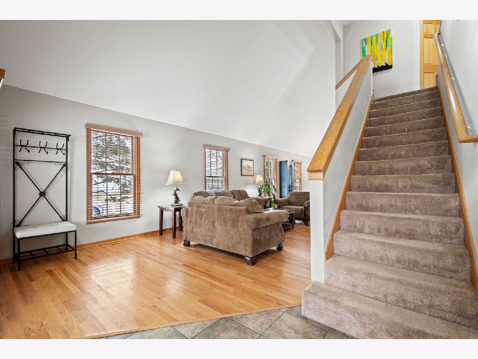
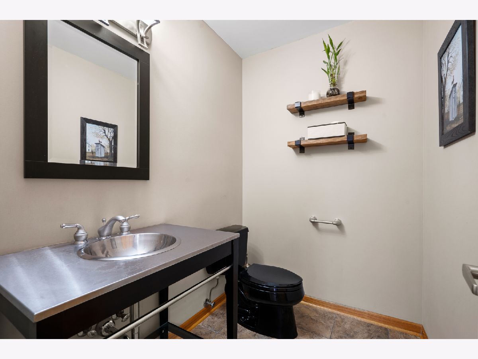
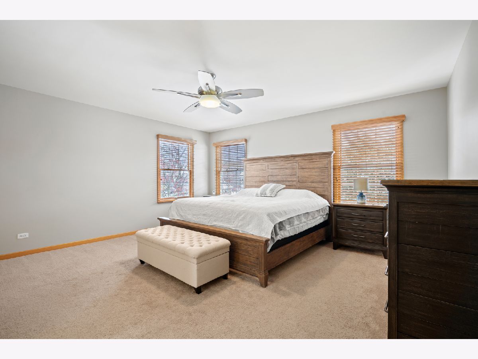
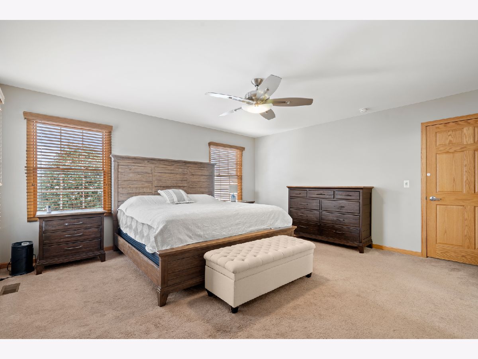
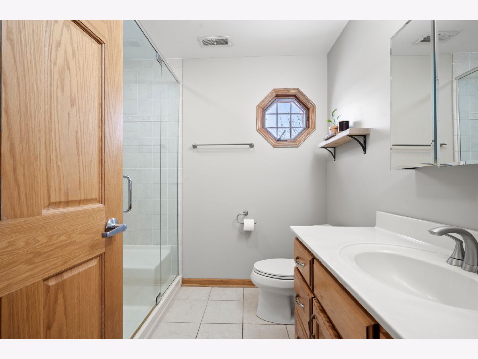
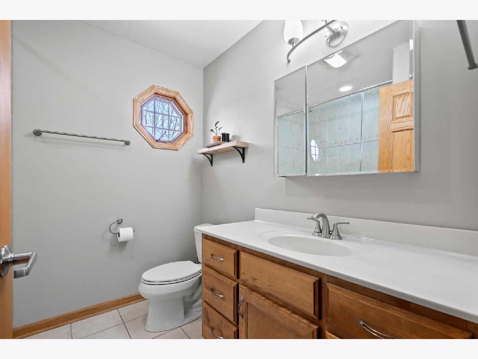
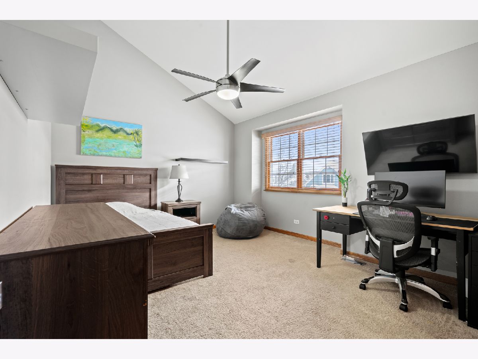
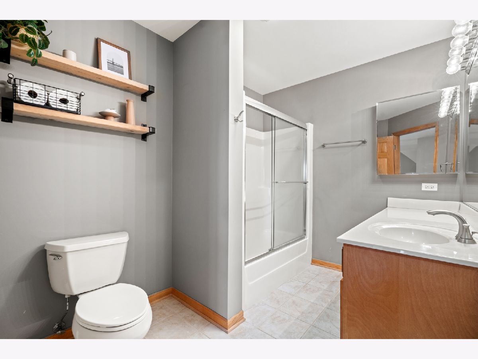
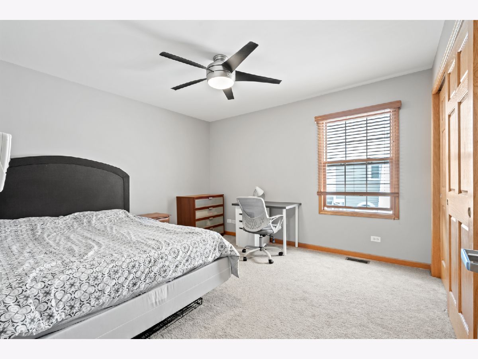
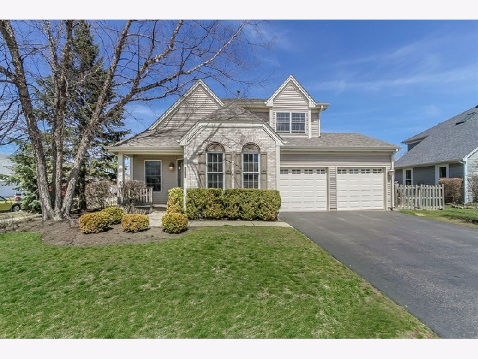
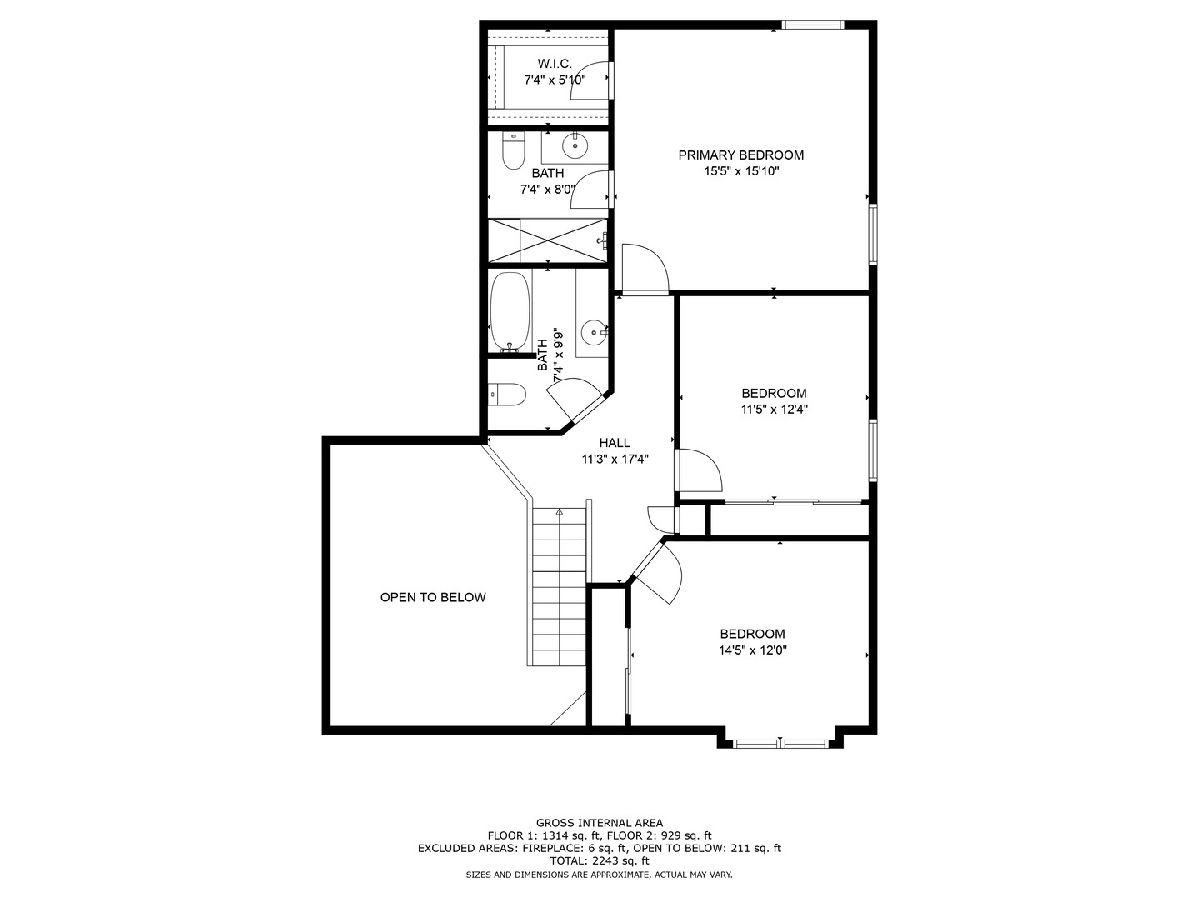
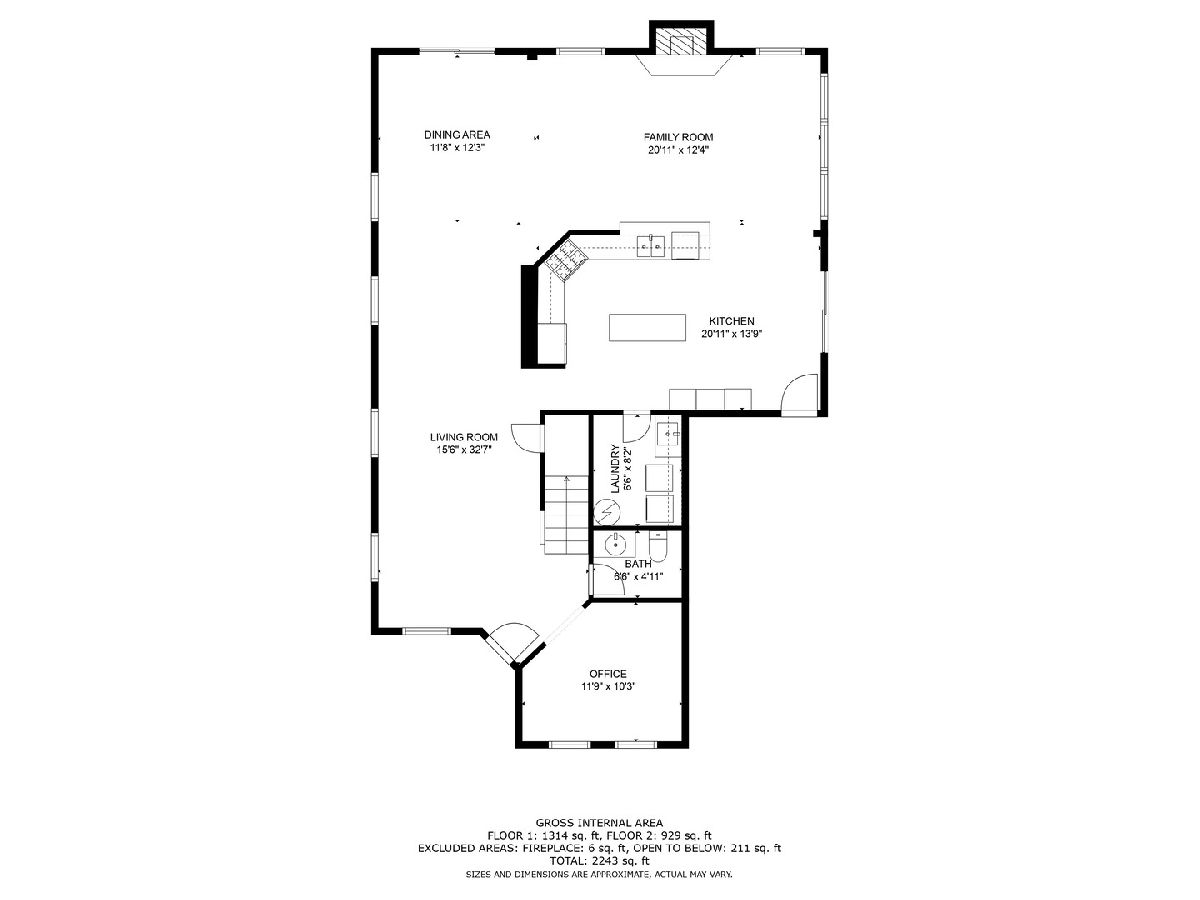
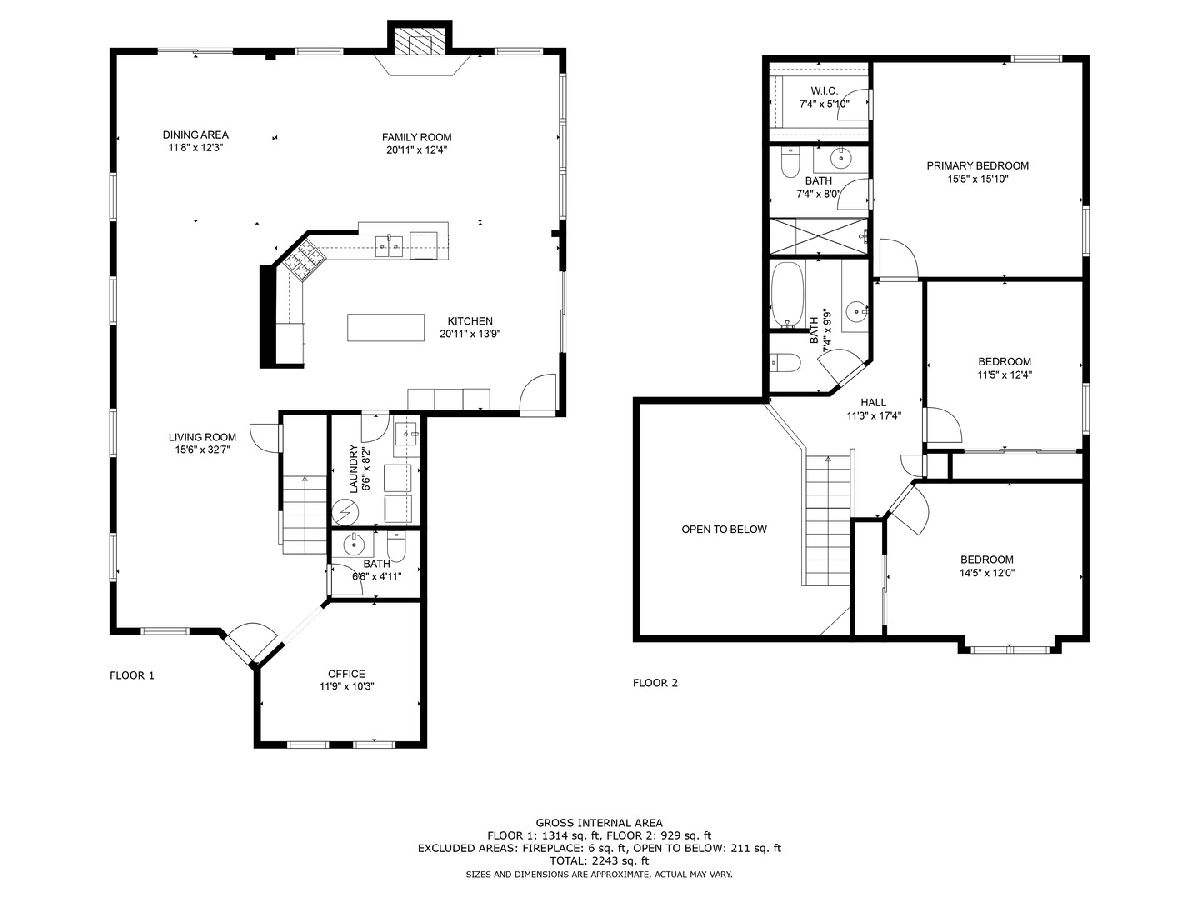
Room Specifics
Total Bedrooms: 4
Bedrooms Above Ground: 4
Bedrooms Below Ground: 0
Dimensions: —
Floor Type: —
Dimensions: —
Floor Type: —
Dimensions: —
Floor Type: —
Full Bathrooms: 3
Bathroom Amenities: —
Bathroom in Basement: 0
Rooms: —
Basement Description: Crawl
Other Specifics
| 2 | |
| — | |
| — | |
| — | |
| — | |
| 71X104X71X105 | |
| — | |
| — | |
| — | |
| — | |
| Not in DB | |
| — | |
| — | |
| — | |
| — |
Tax History
| Year | Property Taxes |
|---|---|
| 2018 | $3,996 |
| 2024 | $8,568 |
Contact Agent
Nearby Similar Homes
Nearby Sold Comparables
Contact Agent
Listing Provided By
REMAX Legends








