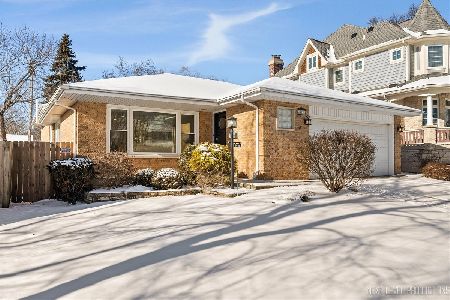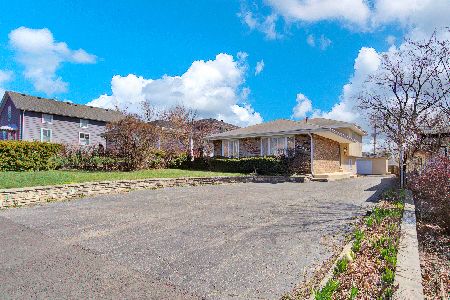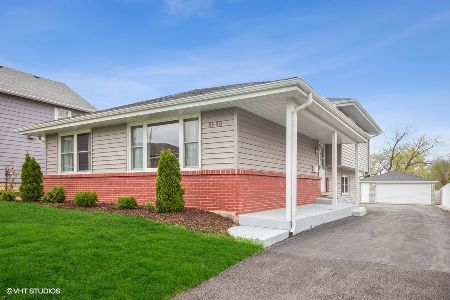5513 Main Street, Downers Grove, Illinois 60516
$465,000
|
Sold
|
|
| Status: | Closed |
| Sqft: | 2,186 |
| Cost/Sqft: | $219 |
| Beds: | 4 |
| Baths: | 4 |
| Year Built: | 1961 |
| Property Taxes: | $8,662 |
| Days On Market: | 1284 |
| Lot Size: | 0,39 |
Description
This sprawling ranch home is situated on an exquisitely landscaped parklike oversized (1700+ sq ft) lot. Brimming with curb appeal, the circular drive features a stunning stone planter with smartly selected trees, bushes and flowers for privacy from passing cars. Follow the flagstone paver paths through the backyard and discover enchanting scenes of flowers, gardens, fruit trees, sunny patios for entertaining and quiet nooks for relaxation. The multi-level deck spans from the main level family room down to the walk-out basement with custom wet bar to impress your guests. An large inviting foyer off the 2 car attached garage opens into the living room. The spacious kitchen has all new appliances in 2020, plenty of cabinets, counter space and potential. Sunny living room, sitting room and family room with gas fireplace and Brazilian hickory hardwood floors. Three bedrooms on the main floor, including primary bedroom suite with newer hardwood floors and vaulted ceiling. Second bedroom with half bath, as well. Additional bedroom or office located on the lower level. Also on the lower level is another full bath, laundry room and rec room with the wet bar and mini fridge. You'll value the brand new roof (May 2022), newer furnace (2019) and a/c condenser (2019). Enjoy picking fresh cherries, blueberries, and apples this summer and watch as the hibiscus and rose bushes fill your yard with color. A short stroll down Main Street takes you to Downers Grove's lively downtown scene with restaurants, pubs, boutiques, a historic restored movie theater, the Metra station and more.
Property Specifics
| Single Family | |
| — | |
| — | |
| 1961 | |
| — | |
| — | |
| No | |
| 0.39 |
| Du Page | |
| — | |
| 0 / Not Applicable | |
| — | |
| — | |
| — | |
| 11463156 | |
| 0917102037 |
Nearby Schools
| NAME: | DISTRICT: | DISTANCE: | |
|---|---|---|---|
|
Grade School
Fairmount Elementary School |
58 | — | |
|
Middle School
O Neill Middle School |
58 | Not in DB | |
|
High School
South High School |
99 | Not in DB | |
Property History
| DATE: | EVENT: | PRICE: | SOURCE: |
|---|---|---|---|
| 1 Apr, 2015 | Sold | $397,500 | MRED MLS |
| 5 Mar, 2015 | Under contract | $424,900 | MRED MLS |
| — | Last price change | $440,000 | MRED MLS |
| 31 Dec, 2014 | Listed for sale | $440,000 | MRED MLS |
| 22 Aug, 2022 | Sold | $465,000 | MRED MLS |
| 24 Jul, 2022 | Under contract | $479,000 | MRED MLS |
| 13 Jul, 2022 | Listed for sale | $479,000 | MRED MLS |
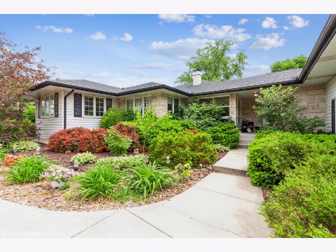
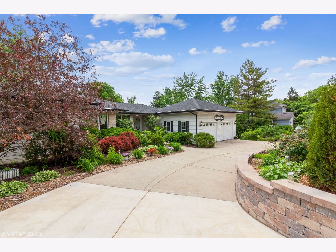
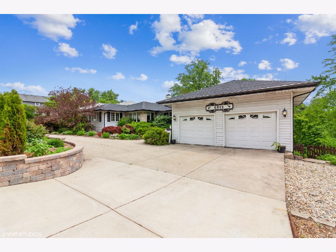
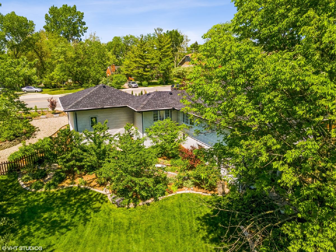
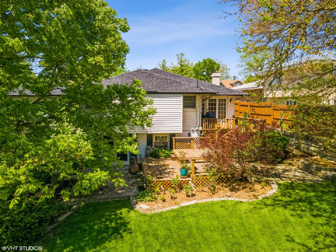
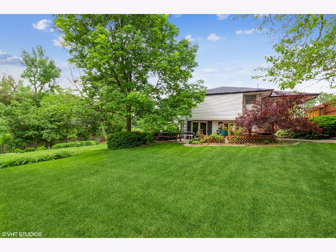
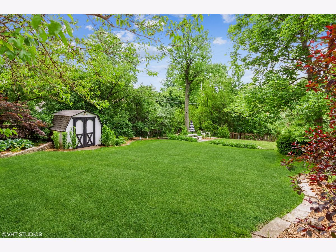
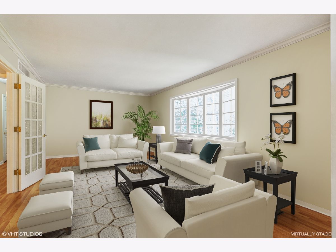
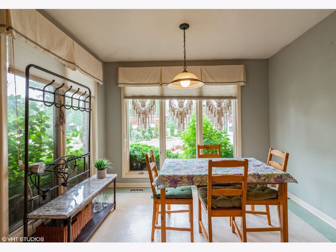
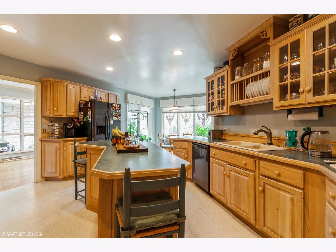
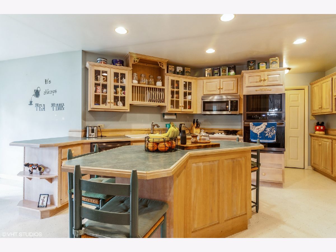
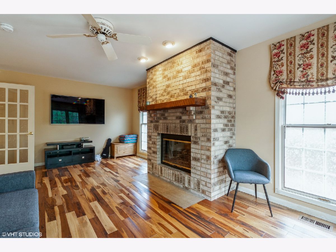
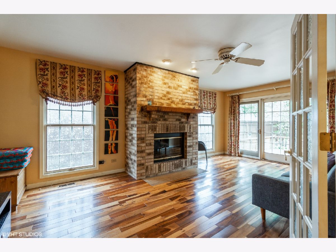
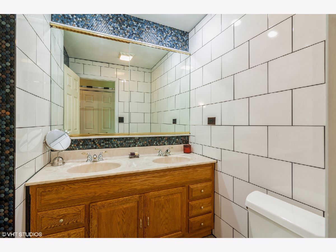
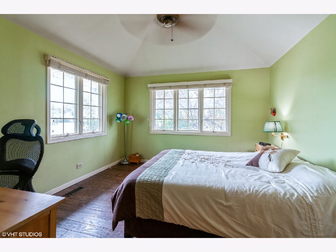
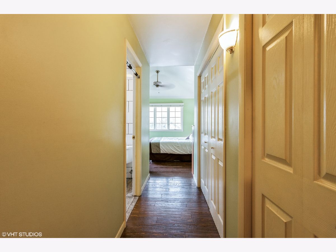
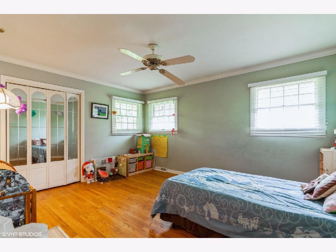
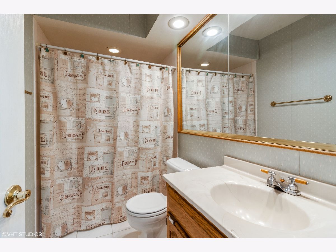
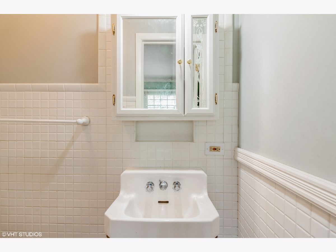
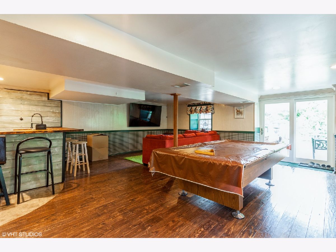
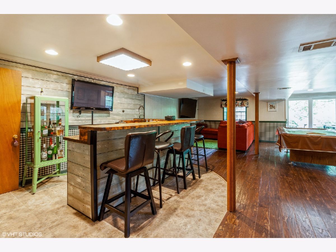
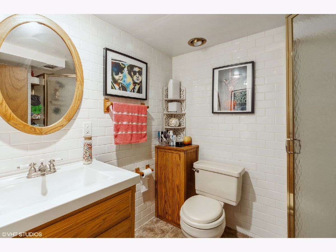
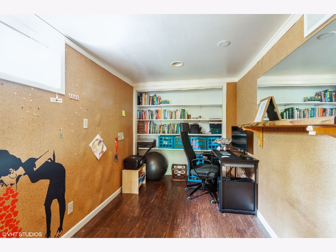
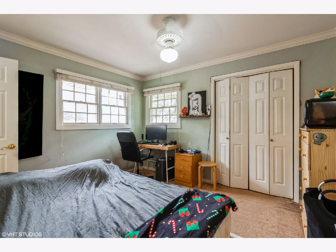
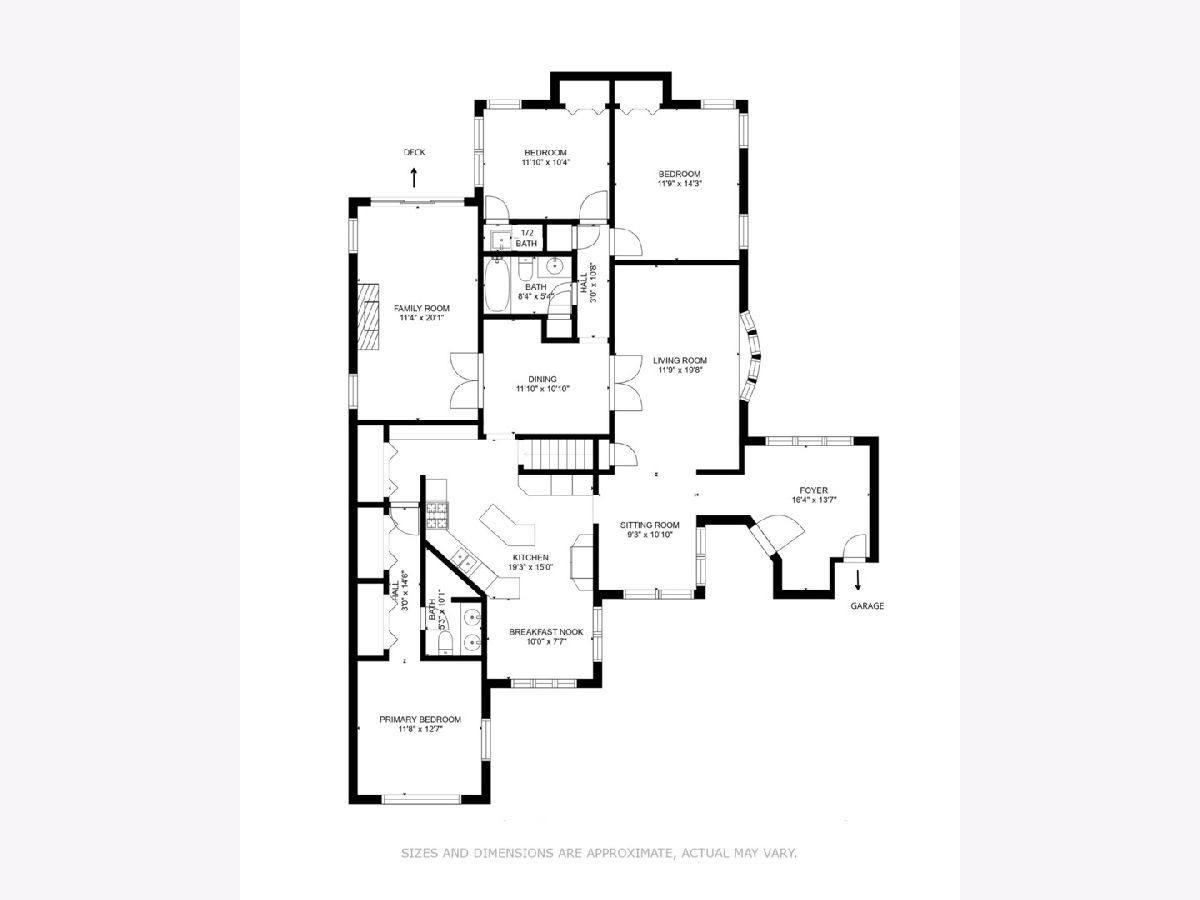
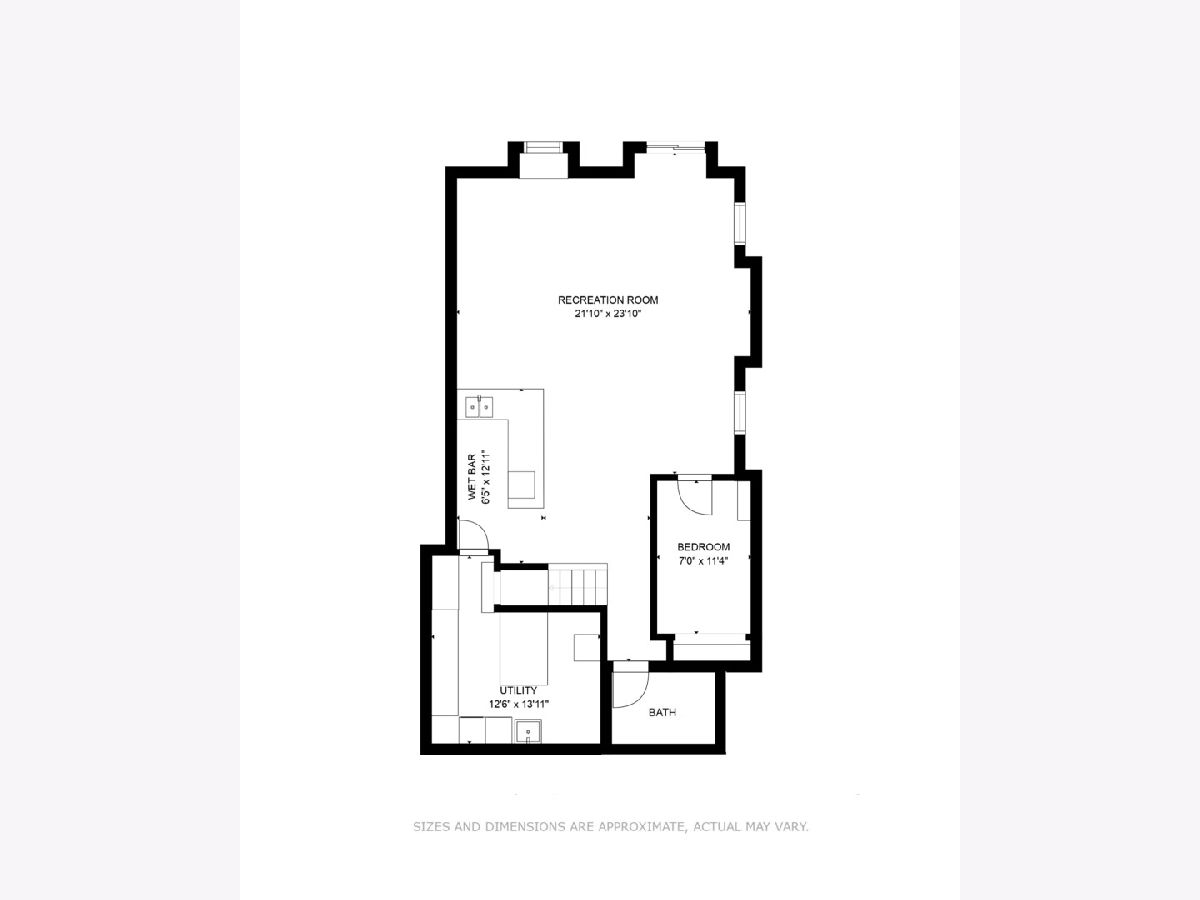
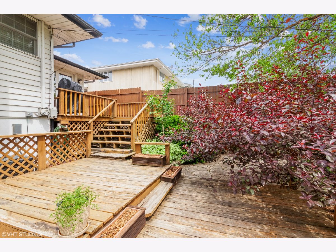
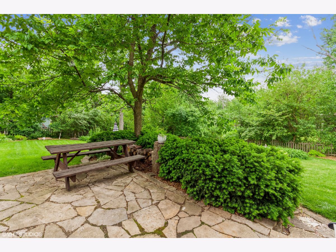
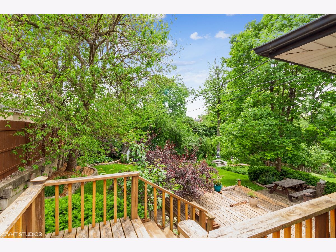
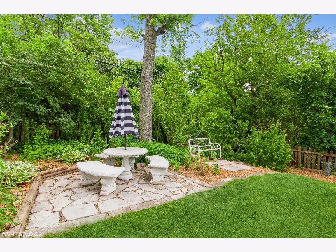
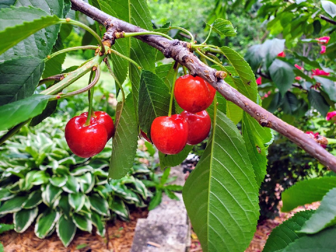
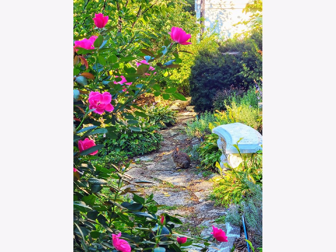
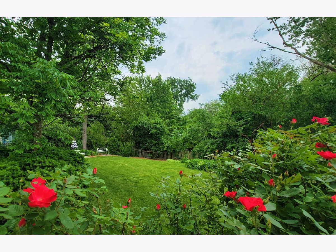
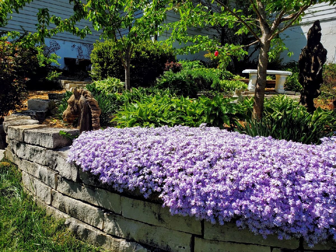
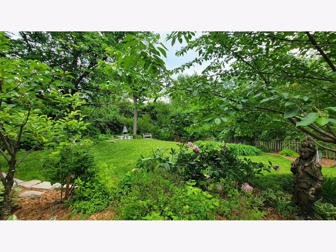
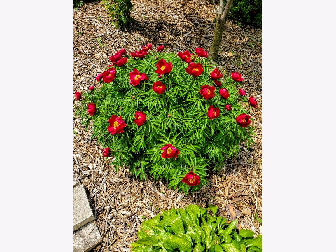
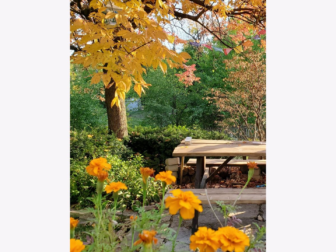
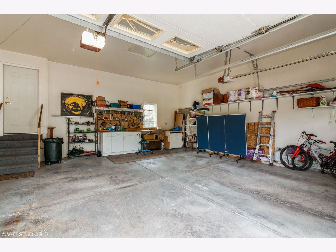
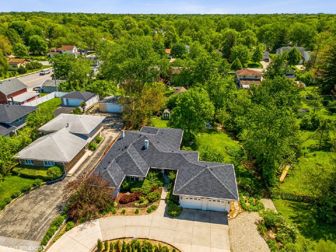
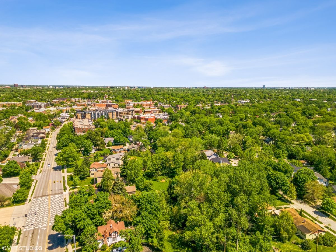
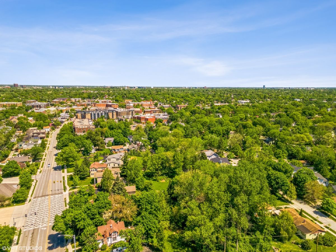
Room Specifics
Total Bedrooms: 4
Bedrooms Above Ground: 4
Bedrooms Below Ground: 0
Dimensions: —
Floor Type: —
Dimensions: —
Floor Type: —
Dimensions: —
Floor Type: —
Full Bathrooms: 4
Bathroom Amenities: —
Bathroom in Basement: 1
Rooms: —
Basement Description: Finished,Exterior Access,Rec/Family Area,Storage Space
Other Specifics
| 2 | |
| — | |
| Concrete,Circular | |
| — | |
| — | |
| 100 X 173 | |
| — | |
| — | |
| — | |
| — | |
| Not in DB | |
| — | |
| — | |
| — | |
| — |
Tax History
| Year | Property Taxes |
|---|---|
| 2015 | $7,970 |
| 2022 | $8,662 |
Contact Agent
Nearby Similar Homes
Nearby Sold Comparables
Contact Agent
Listing Provided By
My Town Realty Group Inc




