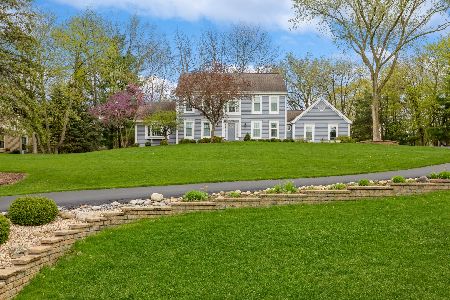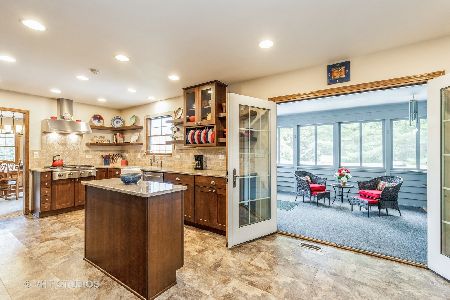5519 Sequoia Trail, Crystal Lake, Illinois 60012
$472,500
|
Sold
|
|
| Status: | Closed |
| Sqft: | 3,182 |
| Cost/Sqft: | $154 |
| Beds: | 4 |
| Baths: | 4 |
| Year Built: | 1988 |
| Property Taxes: | $11,543 |
| Days On Market: | 1679 |
| Lot Size: | 1,18 |
Description
Beautiful home set high and back off the road on over an acre with a nicely landscaped yard. Inside the home has a good floor plan The newly remodeled kitchen has quartz counters and a big island family and friends will gather around. The kitchen opens to the family room with fireplace and 9' ceiling. French doors open to the living room. The dining room with chair rail and crown molding is big enough for family gatherings. The den on the main floor could be a 5th bedroom or office if you are working from home. Upstairs are 4 good sized bedrooms. The primary suite has vaulted ceiling and large bathroom, dressing area and walk-in closet. There is more living space in the daylight basement with rec room and workshop. This summer your family will enjoy the private backyard and gardens. With over an acre there is room for the kids and dogs to run. The home has a 3 car garage. Anderson windows were replaced a few years ago. The furnace was replaced in 2020. Do you need a place to park your boat or RV? There is no homeowner's association. No rules, no fees. This home is in the Prairie Ridge High School district, convenient to Metra trains and right around the corner from the McHenry County bike trail and Sterne's Woods with miles of nature trails.
Property Specifics
| Single Family | |
| — | |
| Traditional | |
| 1988 | |
| Full | |
| — | |
| No | |
| 1.18 |
| Mc Henry | |
| Squaw Creek | |
| — / Not Applicable | |
| None | |
| Private Well | |
| Septic-Private | |
| 11086230 | |
| 1428127007 |
Nearby Schools
| NAME: | DISTRICT: | DISTANCE: | |
|---|---|---|---|
|
Grade School
Coventry Elementary School |
47 | — | |
|
Middle School
Hannah Beardsley Middle School |
47 | Not in DB | |
|
High School
Prairie Ridge High School |
155 | Not in DB | |
Property History
| DATE: | EVENT: | PRICE: | SOURCE: |
|---|---|---|---|
| 27 Aug, 2021 | Sold | $472,500 | MRED MLS |
| 14 Jul, 2021 | Under contract | $489,000 | MRED MLS |
| — | Last price change | $499,000 | MRED MLS |
| 13 May, 2021 | Listed for sale | $525,000 | MRED MLS |
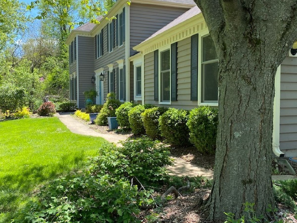
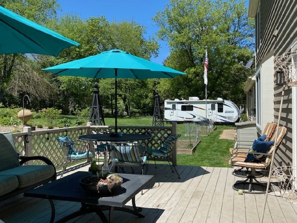
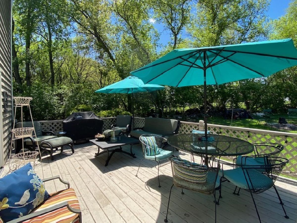
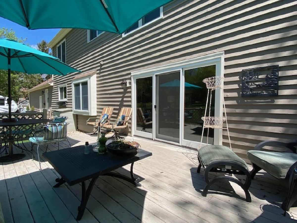
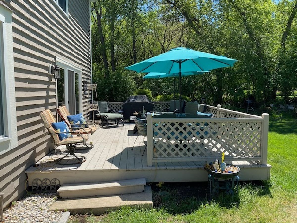
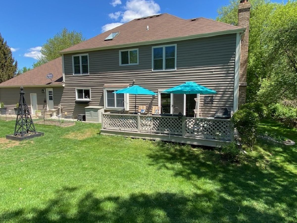
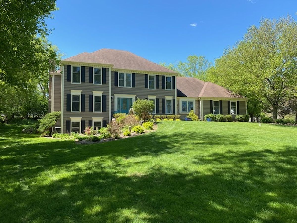
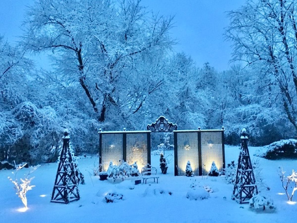
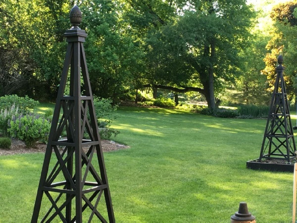
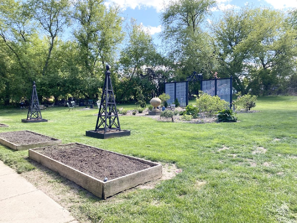
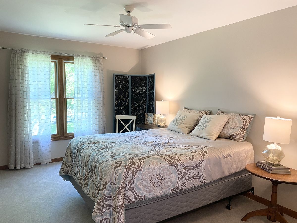
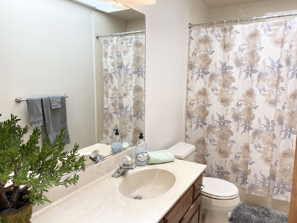
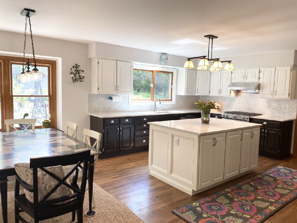
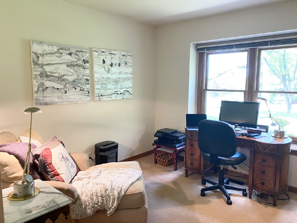
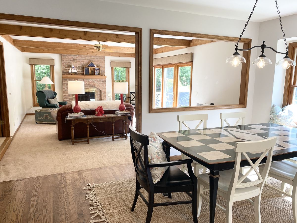
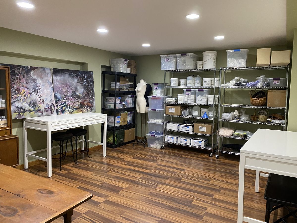
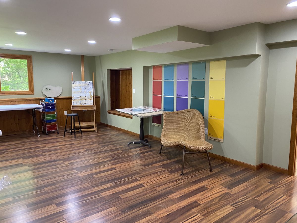
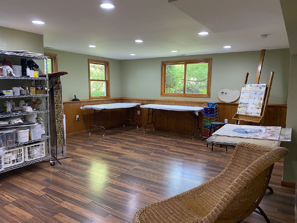
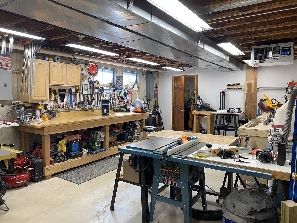
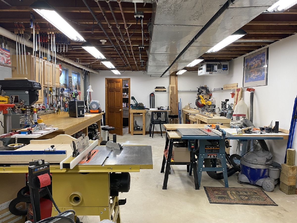
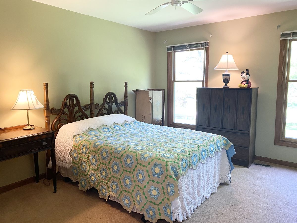
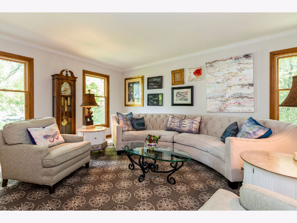
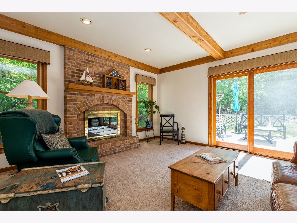
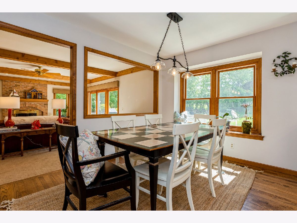
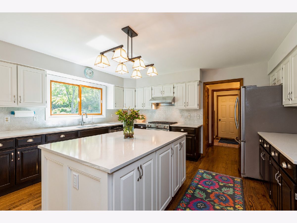
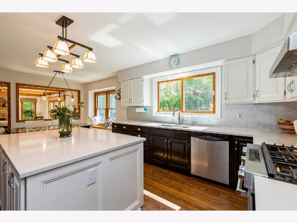
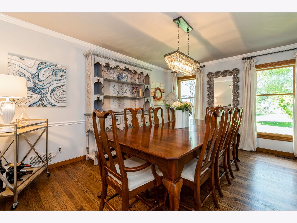
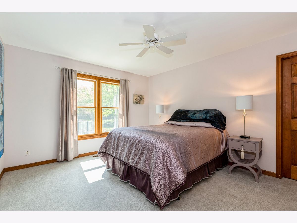
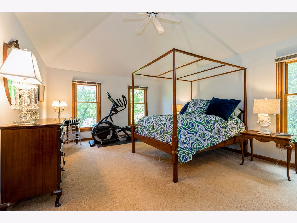
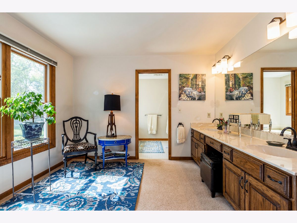
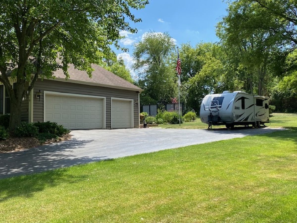
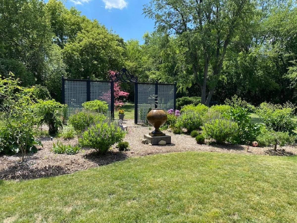
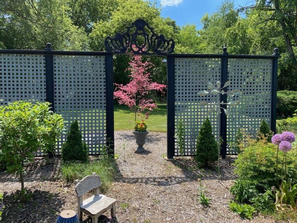
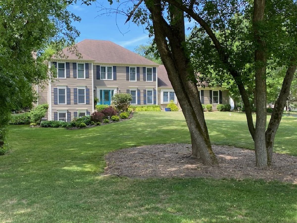
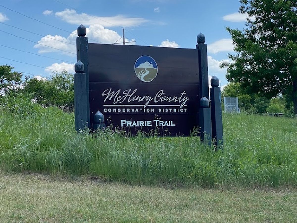
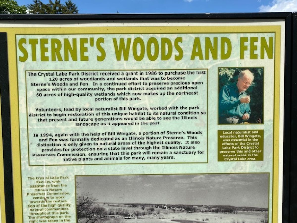
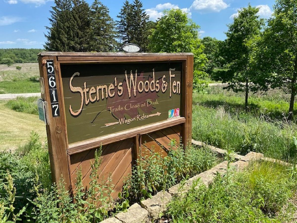
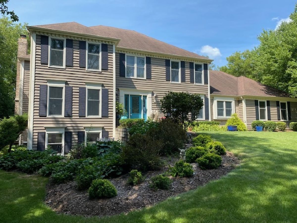
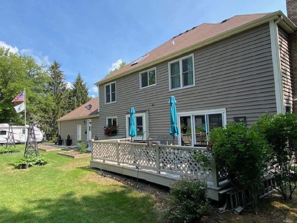
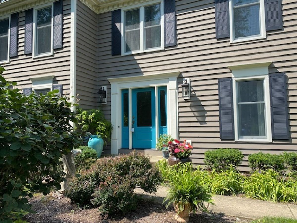
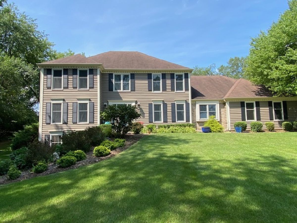
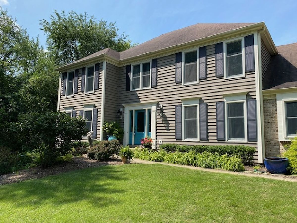
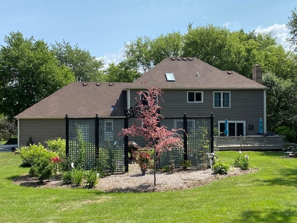
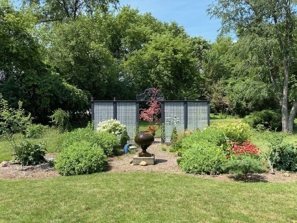
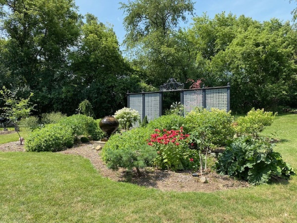
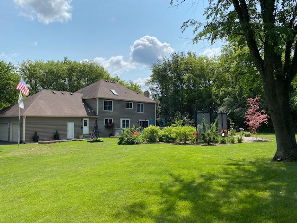
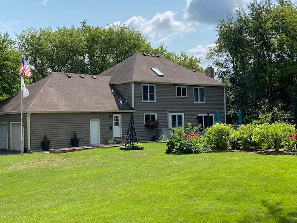
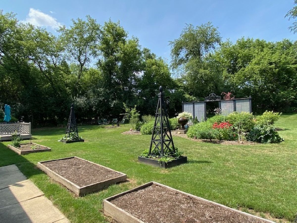
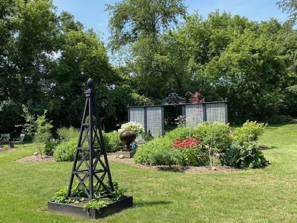
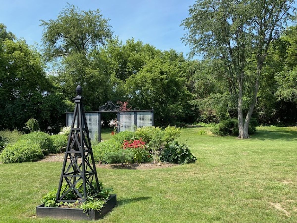
Room Specifics
Total Bedrooms: 4
Bedrooms Above Ground: 4
Bedrooms Below Ground: 0
Dimensions: —
Floor Type: Carpet
Dimensions: —
Floor Type: Carpet
Dimensions: —
Floor Type: Carpet
Full Bathrooms: 4
Bathroom Amenities: Whirlpool,Separate Shower,Double Sink
Bathroom in Basement: 0
Rooms: Office,Recreation Room,Play Room
Basement Description: Partially Finished,Lookout,Rec/Family Area
Other Specifics
| 3 | |
| Concrete Perimeter | |
| Asphalt | |
| Deck | |
| Landscaped,Fence-Invisible Pet | |
| 328X100X270X145 | |
| — | |
| Full | |
| Hardwood Floors, First Floor Laundry | |
| Range, Microwave, Dishwasher, Refrigerator, Washer, Dryer | |
| Not in DB | |
| — | |
| — | |
| — | |
| — |
Tax History
| Year | Property Taxes |
|---|---|
| 2021 | $11,543 |
Contact Agent
Nearby Sold Comparables
Contact Agent
Listing Provided By
Berkshire Hathaway HomeServices Starck Real Estate



