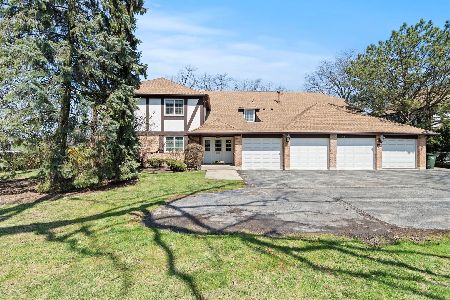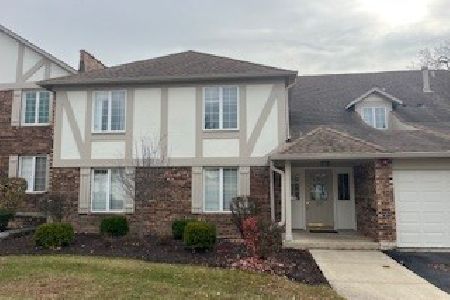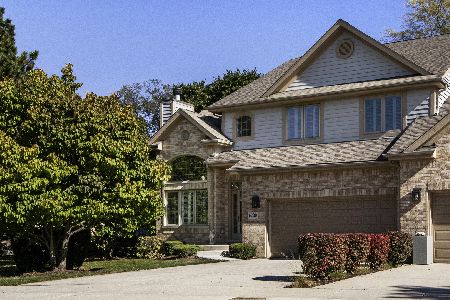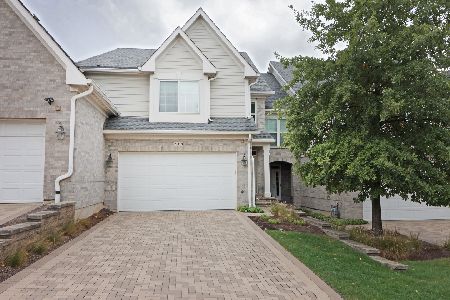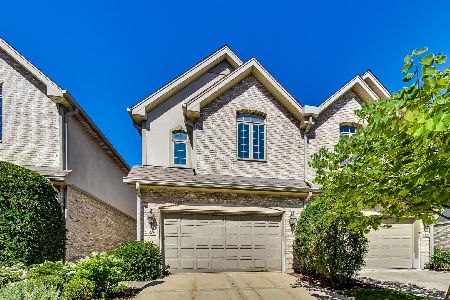5528 Heritage Court, Western Springs, Illinois 60558
$500,000
|
Sold
|
|
| Status: | Closed |
| Sqft: | 2,526 |
| Cost/Sqft: | $208 |
| Beds: | 3 |
| Baths: | 4 |
| Year Built: | 2000 |
| Property Taxes: | $10,642 |
| Days On Market: | 2037 |
| Lot Size: | 0,00 |
Description
A wonderful blend of maintenance-free living and all the feelings of a single family residence make this beautiful end unit town home on a quiet cul-de-sac the perfect place to call home! 5528 Heritage Court has gorgeous sun-drenched rooms, hardwood floors, volume ceilings, extensive trim and all of the updates today's buyers want. The first floor of the home features a dramatic two story living room with a double-sided fireplace connecting it to the adjoining sitting room, a large eat-in kitchen with white cabinetry, Carrara marble counter tops, top of the line appliances (Wolf cook top), a traditional dining room, and powder room for guests. The full finished basement provides a family room with a second fireplace, a home office with a great storage closet, an exercise room, and a spacious full bathroom. The master bedroom with a volume ceiling, walk-in closet, extra sitting area, and master bath as well as two additional bedrooms, laundry room, fully updated hallway bath, and pull down stairs to the attic, which provides ample storage space, complete the second floor. The stunning over-sized brick paver patio, the largest in Heritage Court, provides plenty of space for entertaining and relaxing. Home also features an integrated speaker system and a two-car attached garage. Plenty of storage. Nothing to do but move in and enjoy.
Property Specifics
| Condos/Townhomes | |
| 3 | |
| — | |
| 2000 | |
| Full | |
| — | |
| No | |
| — |
| Cook | |
| Heritage Springs | |
| 420 / Monthly | |
| Insurance,Exterior Maintenance,Lawn Care,Snow Removal | |
| Public | |
| Public Sewer | |
| 10700105 | |
| 18182000450000 |
Nearby Schools
| NAME: | DISTRICT: | DISTANCE: | |
|---|---|---|---|
|
Grade School
Highlands Elementary School |
106 | — | |
|
High School
Lyons Twp High School |
204 | Not in DB | |
Property History
| DATE: | EVENT: | PRICE: | SOURCE: |
|---|---|---|---|
| 2 Apr, 2013 | Sold | $435,000 | MRED MLS |
| 13 Feb, 2013 | Under contract | $444,000 | MRED MLS |
| 23 Jan, 2013 | Listed for sale | $444,000 | MRED MLS |
| 6 Jul, 2020 | Sold | $500,000 | MRED MLS |
| 24 May, 2020 | Under contract | $525,000 | MRED MLS |
| 28 Apr, 2020 | Listed for sale | $525,000 | MRED MLS |

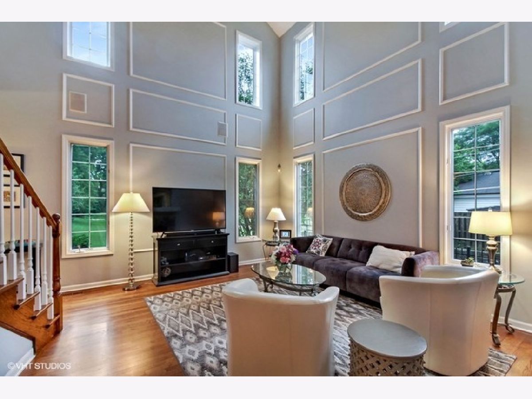
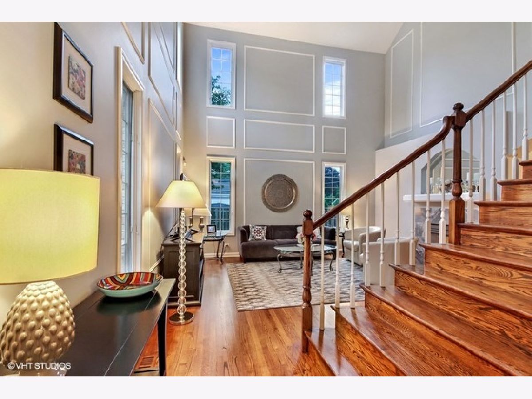
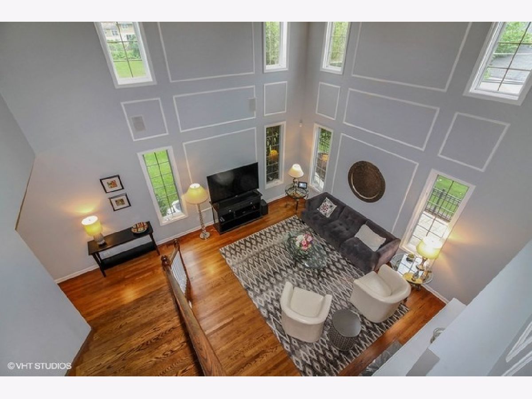
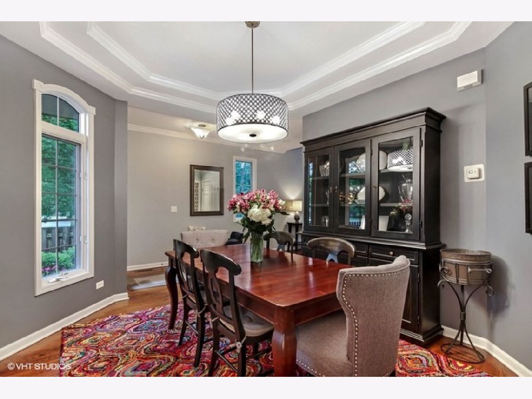
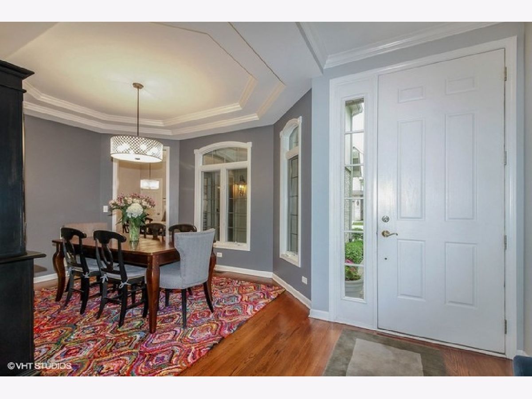

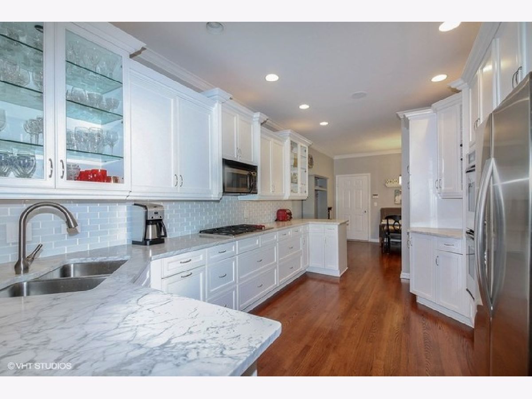

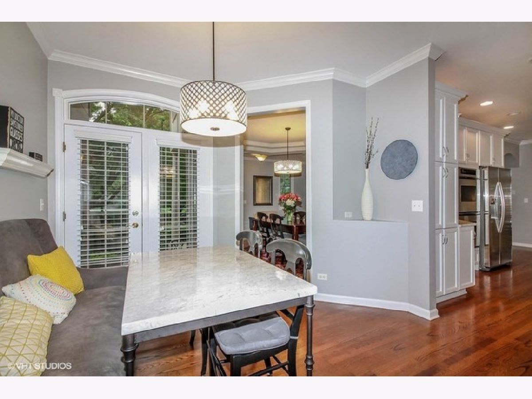
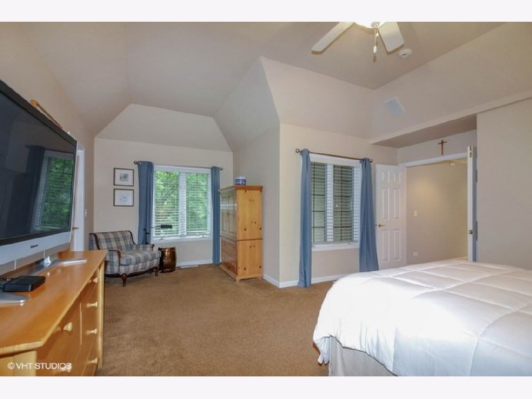
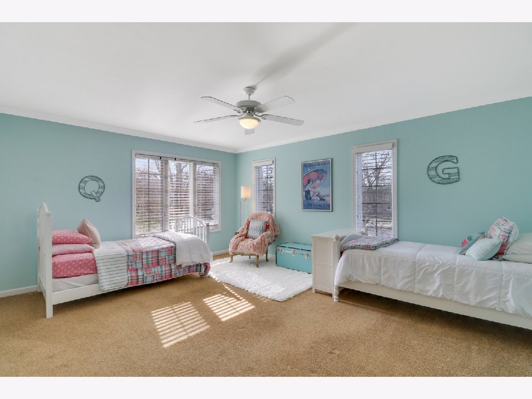
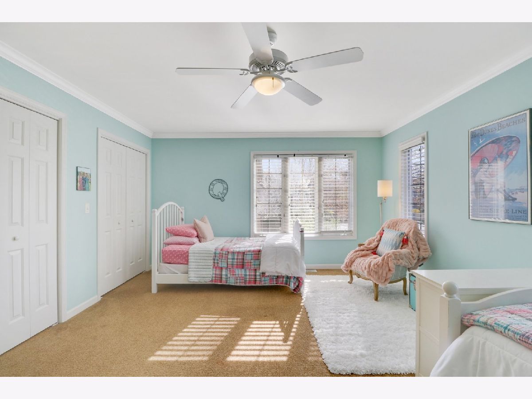
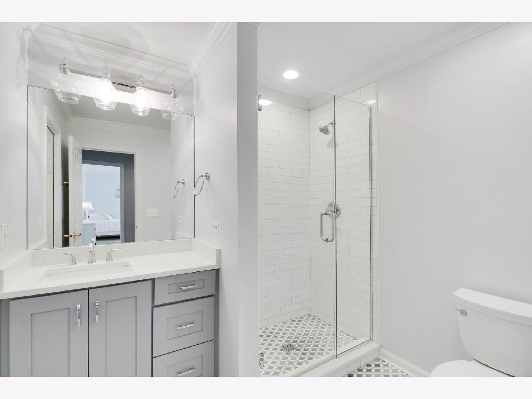
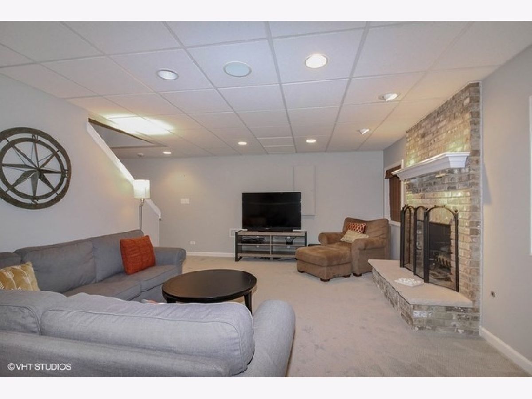
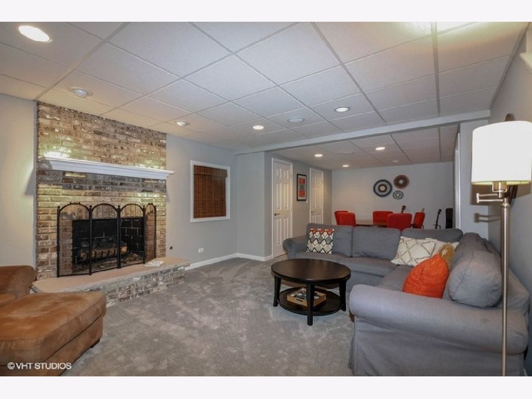
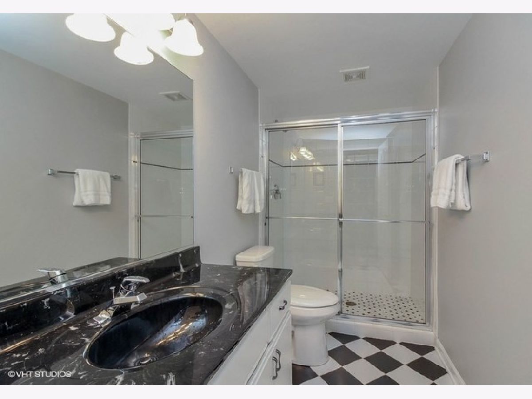

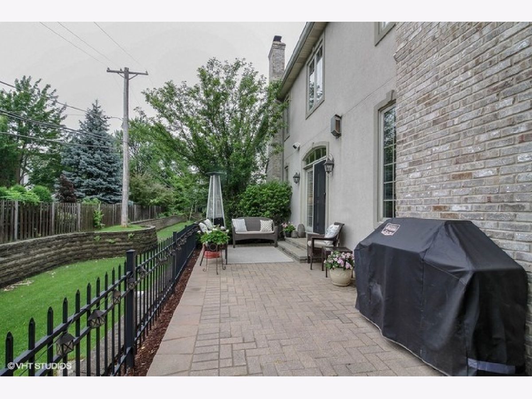
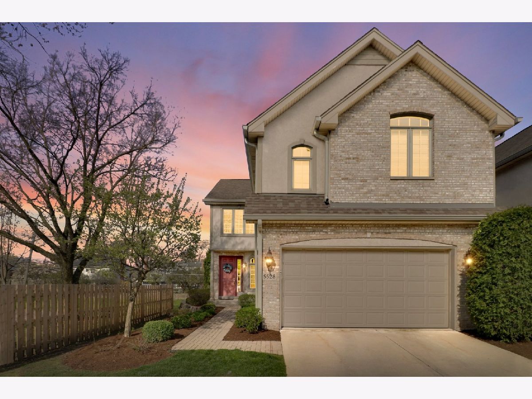
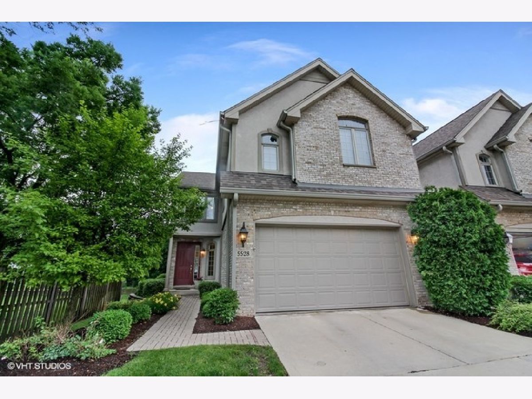

Room Specifics
Total Bedrooms: 3
Bedrooms Above Ground: 3
Bedrooms Below Ground: 0
Dimensions: —
Floor Type: Carpet
Dimensions: —
Floor Type: Carpet
Full Bathrooms: 4
Bathroom Amenities: —
Bathroom in Basement: 1
Rooms: Office,Recreation Room,Exercise Room,Walk In Closet,Deck
Basement Description: Finished
Other Specifics
| 2 | |
| — | |
| — | |
| — | |
| — | |
| 0.043 | |
| — | |
| Full | |
| Vaulted/Cathedral Ceilings, Hardwood Floors, Second Floor Laundry, Laundry Hook-Up in Unit, Storage, Walk-In Closet(s) | |
| Double Oven, Microwave, Dishwasher, Refrigerator, Disposal, Stainless Steel Appliance(s), Cooktop | |
| Not in DB | |
| — | |
| — | |
| — | |
| Double Sided, Gas Starter |
Tax History
| Year | Property Taxes |
|---|---|
| 2013 | $9,603 |
| 2020 | $10,642 |
Contact Agent
Nearby Similar Homes
Nearby Sold Comparables
Contact Agent
Listing Provided By
Coldwell Banker Realty

