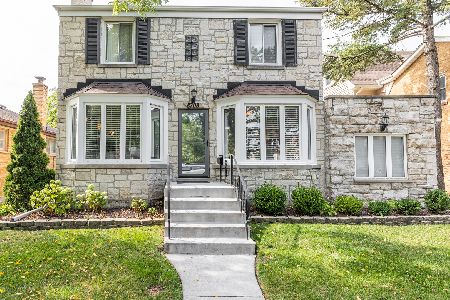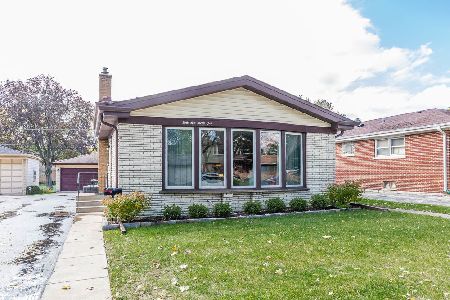5516 Main Street, Morton Grove, Illinois 60053
$365,000
|
Sold
|
|
| Status: | Closed |
| Sqft: | 2,106 |
| Cost/Sqft: | $190 |
| Beds: | 4 |
| Baths: | 3 |
| Year Built: | 1976 |
| Property Taxes: | $9,678 |
| Days On Market: | 3466 |
| Lot Size: | 0,14 |
Description
Stop the car! Here's the 4 bedroom family home you've been looking for on a side street. There's 2,100 sq. ft. on the 1st & 2nd floors & another ~900 sq. ft. in basement. This home has been well-maintained over the years & it shows. Recent updates include all of the windows, roof, overhead garage door, front door, soffits, gutters, siding & insulation & drywall in the attached 2 car garage. Amenities include; an open-concept Kitchen & family room with neutral decor, eat-in table space & a large pantry closet; a 1st floor family room with sliding glass doors to the patio in the back yard; the 2nd floor has 4 bedrooms, 2 full baths - One in the master, large closets in each bedroom & 2 linen closets; a Basement with a recreation area, a large storage area, sump pump w/back up battery & overhead sewers; well-manicured back & front yards including a sprinkler system. Close to shopping Mall, biking/running path, Movie theatre, Metra (Morton Grove), El (yellow line) & expressways
Property Specifics
| Single Family | |
| — | |
| Colonial | |
| 1976 | |
| Full | |
| — | |
| No | |
| 0.14 |
| Cook | |
| — | |
| 0 / Not Applicable | |
| None | |
| Lake Michigan,Public | |
| Public Sewer | |
| 09305687 | |
| 10211300150000 |
Nearby Schools
| NAME: | DISTRICT: | DISTANCE: | |
|---|---|---|---|
|
Grade School
Thomas Edison Elementary School |
69 | — | |
|
Middle School
Lincoln Junior High School |
69 | Not in DB | |
|
High School
Niles West High School |
219 | Not in DB | |
Property History
| DATE: | EVENT: | PRICE: | SOURCE: |
|---|---|---|---|
| 15 Feb, 2017 | Sold | $365,000 | MRED MLS |
| 31 Dec, 2016 | Under contract | $400,000 | MRED MLS |
| 2 Aug, 2016 | Listed for sale | $400,000 | MRED MLS |
| 8 Jul, 2019 | Sold | $500,000 | MRED MLS |
| 5 May, 2019 | Under contract | $499,900 | MRED MLS |
| 2 May, 2019 | Listed for sale | $499,900 | MRED MLS |
Room Specifics
Total Bedrooms: 4
Bedrooms Above Ground: 4
Bedrooms Below Ground: 0
Dimensions: —
Floor Type: Carpet
Dimensions: —
Floor Type: Carpet
Dimensions: —
Floor Type: Carpet
Full Bathrooms: 3
Bathroom Amenities: —
Bathroom in Basement: 0
Rooms: Recreation Room,Foyer,Storage
Basement Description: Finished
Other Specifics
| 2 | |
| Concrete Perimeter | |
| Concrete | |
| Patio | |
| — | |
| 61 X 100 | |
| Pull Down Stair | |
| Full | |
| Wood Laminate Floors | |
| Range, Microwave, Dishwasher, Refrigerator, Washer, Dryer, Disposal | |
| Not in DB | |
| Sidewalks, Street Lights, Street Paved | |
| — | |
| — | |
| — |
Tax History
| Year | Property Taxes |
|---|---|
| 2017 | $9,678 |
| 2019 | $11,898 |
Contact Agent
Nearby Similar Homes
Nearby Sold Comparables
Contact Agent
Listing Provided By
Coldwell Banker Residential Brokerage










