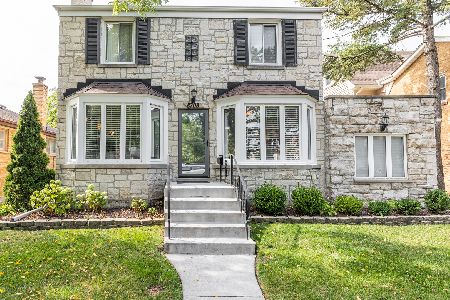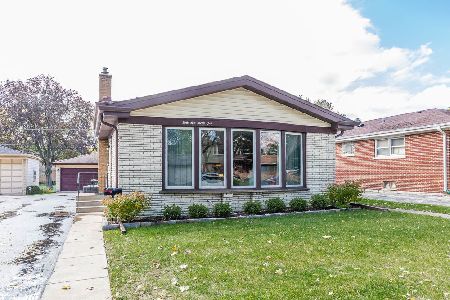5516 Main Street, Morton Grove, Illinois 60053
$500,000
|
Sold
|
|
| Status: | Closed |
| Sqft: | 3,000 |
| Cost/Sqft: | $167 |
| Beds: | 4 |
| Baths: | 3 |
| Year Built: | 1976 |
| Property Taxes: | $11,898 |
| Days On Market: | 2463 |
| Lot Size: | 0,14 |
Description
What a dreamy updated 4BD/2.5BA home!! The layout is simply fantastic, and the space very welcoming. Large, sunlight drenched living room flows effortlessly to the dining room, & allows for just a peak of the fabulous custom built kitchen. This gorgeous kitchen has it all, a large breakfast bar, granite counters, tons of cabinet space, SS appliances, access to backyard, a custom workspace, & much more. A half bath on the main level caps of this ideal space for friends & family to gather. 2nd floor features 3 great bedrooms, & a large master suite. The bathrooms feature double sinks, luxurious Jacuzzi tub, custom shower, fantastic tile-work, & marble counters. The finished basement features additional living space, storage space, sump pump w/back up battery & overhead sewers. Backyard is large, well-manicured, with 2 patios & a sprinkler system. Close to shopping mall, biking/running path, movie theater, Metra (Morton Grove), EL (yellow line) & expressway. See it, & feel right at home!
Property Specifics
| Single Family | |
| — | |
| Colonial | |
| 1976 | |
| Full | |
| — | |
| No | |
| 0.14 |
| Cook | |
| — | |
| 0 / Not Applicable | |
| None | |
| Lake Michigan,Public | |
| Public Sewer | |
| 10365669 | |
| 10211300150000 |
Nearby Schools
| NAME: | DISTRICT: | DISTANCE: | |
|---|---|---|---|
|
Middle School
Lincoln Junior High School |
69 | Not in DB | |
|
High School
Niles West High School |
219 | Not in DB | |
Property History
| DATE: | EVENT: | PRICE: | SOURCE: |
|---|---|---|---|
| 15 Feb, 2017 | Sold | $365,000 | MRED MLS |
| 31 Dec, 2016 | Under contract | $400,000 | MRED MLS |
| 2 Aug, 2016 | Listed for sale | $400,000 | MRED MLS |
| 8 Jul, 2019 | Sold | $500,000 | MRED MLS |
| 5 May, 2019 | Under contract | $499,900 | MRED MLS |
| 2 May, 2019 | Listed for sale | $499,900 | MRED MLS |
Room Specifics
Total Bedrooms: 4
Bedrooms Above Ground: 4
Bedrooms Below Ground: 0
Dimensions: —
Floor Type: Hardwood
Dimensions: —
Floor Type: Hardwood
Dimensions: —
Floor Type: Hardwood
Full Bathrooms: 3
Bathroom Amenities: Whirlpool,Double Sink
Bathroom in Basement: 0
Rooms: Recreation Room,Foyer,Storage
Basement Description: Finished
Other Specifics
| 2 | |
| Concrete Perimeter | |
| Concrete | |
| Patio, Brick Paver Patio, Storms/Screens | |
| Fenced Yard,Mature Trees | |
| 61 X 100 | |
| Pull Down Stair | |
| Full | |
| Hardwood Floors, Walk-In Closet(s) | |
| Range, Microwave, Dishwasher, Refrigerator, Washer, Dryer, Disposal, Stainless Steel Appliance(s), Wine Refrigerator, Cooktop, Built-In Oven, Range Hood | |
| Not in DB | |
| Sidewalks, Street Lights, Street Paved | |
| — | |
| — | |
| — |
Tax History
| Year | Property Taxes |
|---|---|
| 2017 | $9,678 |
| 2019 | $11,898 |
Contact Agent
Nearby Similar Homes
Nearby Sold Comparables
Contact Agent
Listing Provided By
Koral Realty










