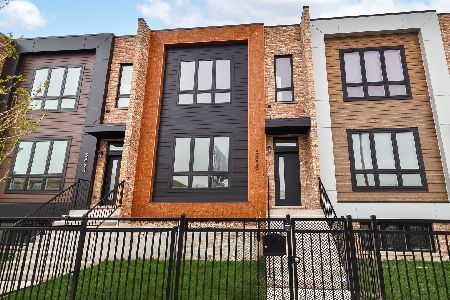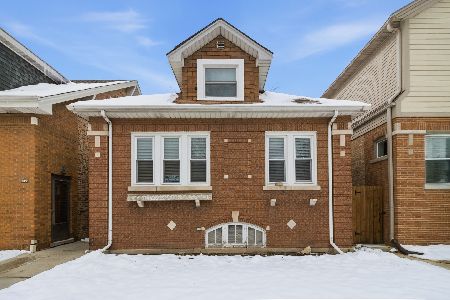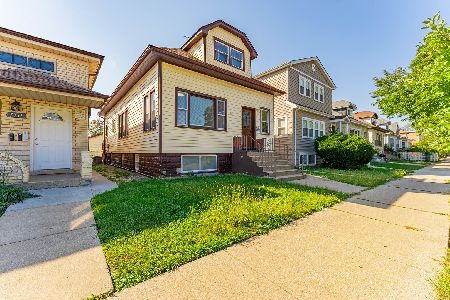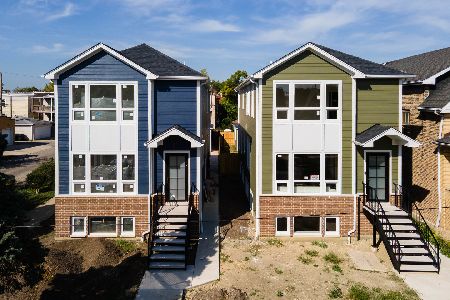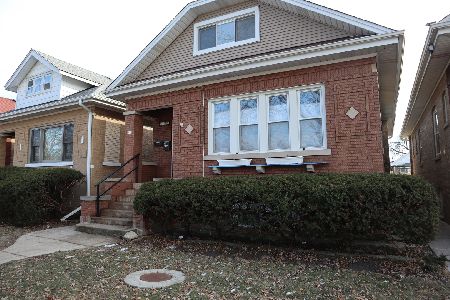5517 Henderson Street, Portage Park, Chicago, Illinois 60641
$405,000
|
Sold
|
|
| Status: | Closed |
| Sqft: | 1,410 |
| Cost/Sqft: | $291 |
| Beds: | 4 |
| Baths: | 3 |
| Year Built: | 1924 |
| Property Taxes: | $2,640 |
| Days On Market: | 788 |
| Lot Size: | 0,00 |
Description
This spacious, well-insulated brick bungalow is situated in the sought-after neighborhood on a side street, conveniently close to restaurants, stores, businesses, Chopin Park, and public transportation. The house boasts high ceilings and hardwood floors throughout. The main floor features a foyer leading to a luminous living room flowing into a formal dining room. The kitchen comes complete with a walk-in pantry. Additionally, there are 3 bedrooms, a bathroom, and an enclosed porch. The second floor offers 1 bedroom and a bonus room that could be used as a bedroom but there is no closet, and a bathroom. The finished basement presents a family room, two extra bedrooms, a laundry room, a third bathroom and some storage area. For added convenience, there's central heating and air conditioning. The newer roof enhances the property's durability and leaf guards on gutters make maintenance easier. The backyard is an ideal space for entertaining and gardening. The roomy 15 years old 2-car garage provides ample storage space. Well cared for by long-time owners, this house awaits your personal touch to make it perfect for your taste. Please note the exclusion of a clock on the wall in the enclosed porch on the main level. View it soon.
Property Specifics
| Single Family | |
| — | |
| — | |
| 1924 | |
| — | |
| — | |
| No | |
| — |
| Cook | |
| — | |
| — / Not Applicable | |
| — | |
| — | |
| — | |
| 11935402 | |
| 13213190150000 |
Property History
| DATE: | EVENT: | PRICE: | SOURCE: |
|---|---|---|---|
| 24 Jan, 2024 | Sold | $405,000 | MRED MLS |
| 30 Dec, 2023 | Under contract | $409,900 | MRED MLS |
| — | Last price change | $419,900 | MRED MLS |
| 24 Nov, 2023 | Listed for sale | $429,900 | MRED MLS |
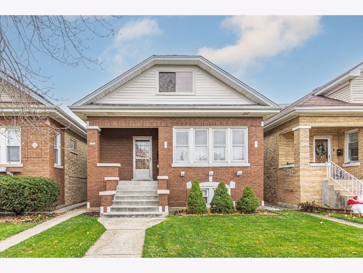
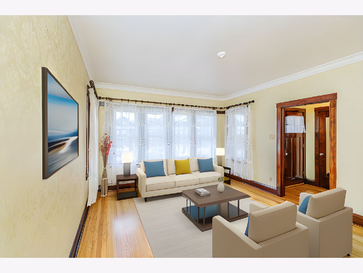
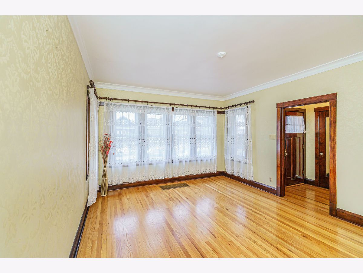
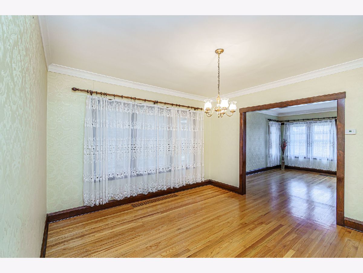
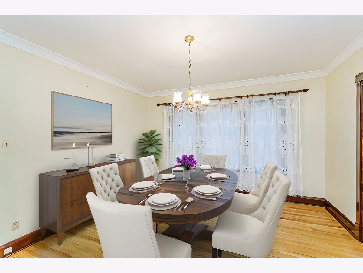
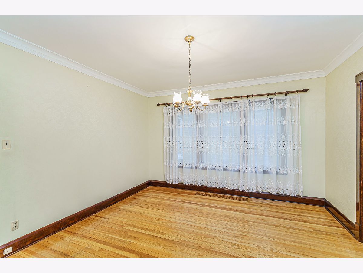
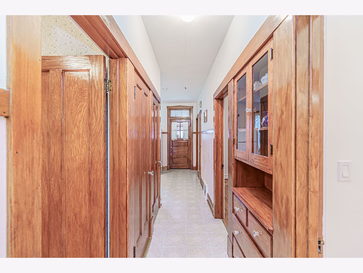
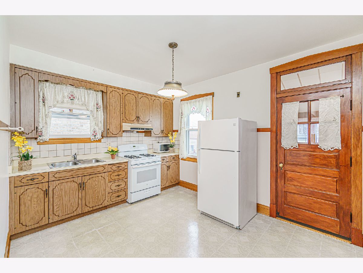
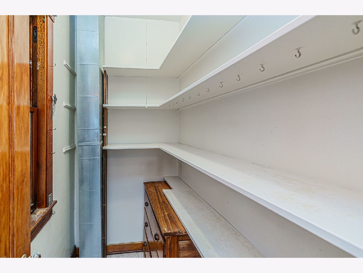
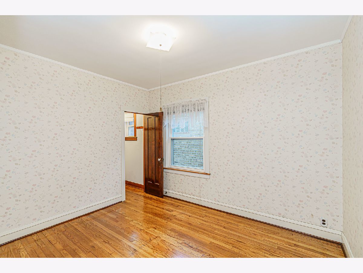
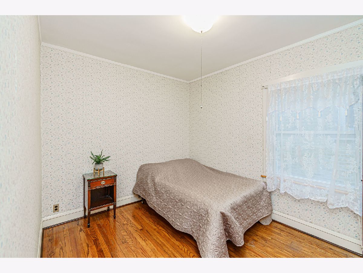
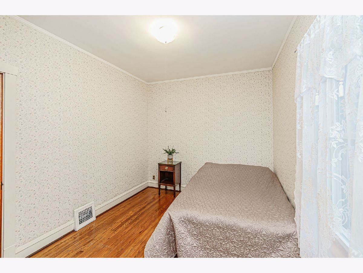
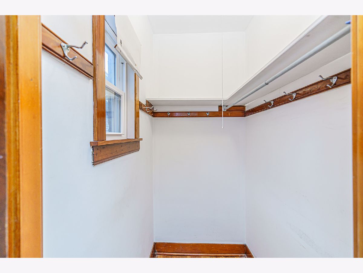
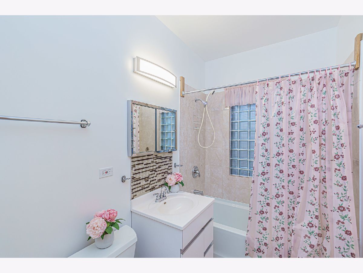
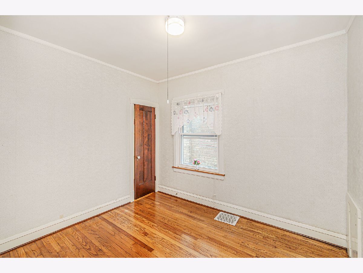
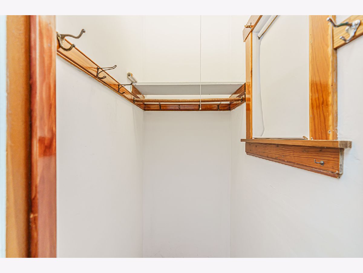
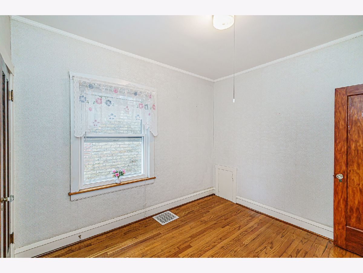
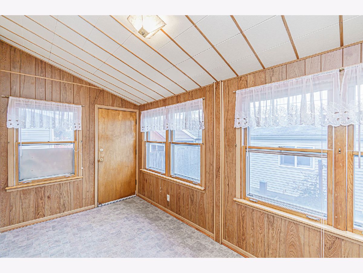
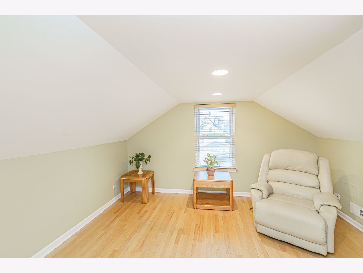
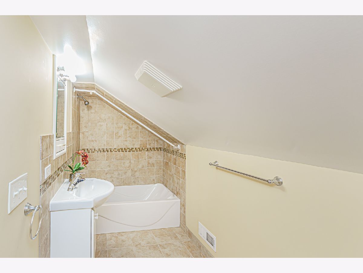
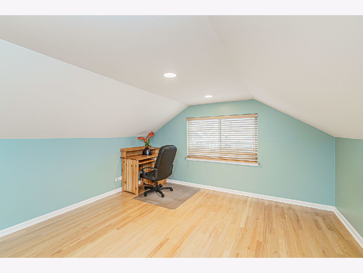
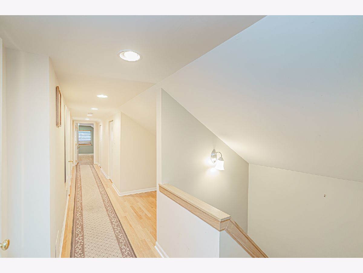
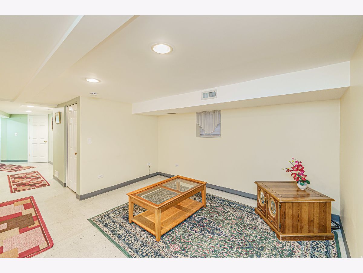
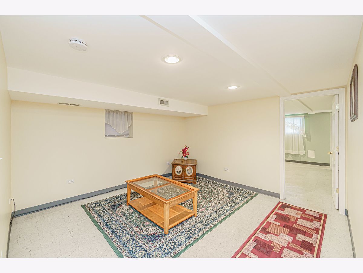
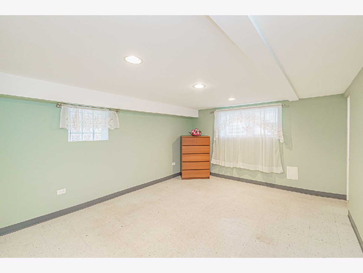
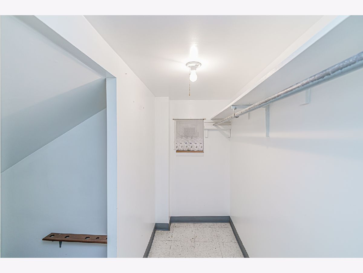
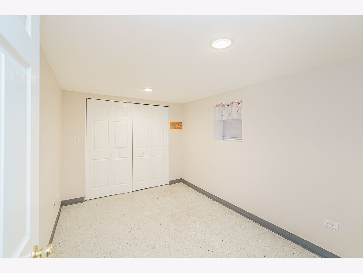
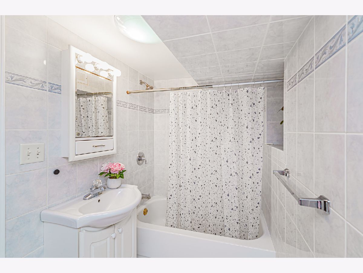
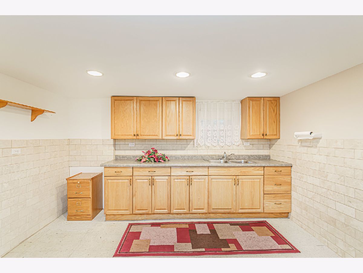
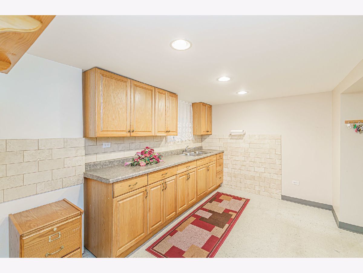
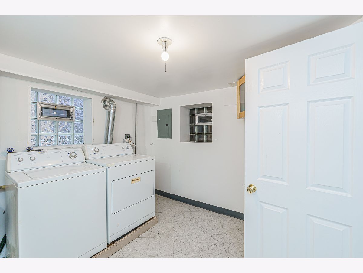
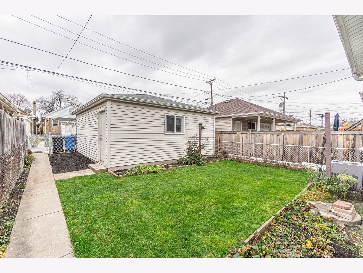
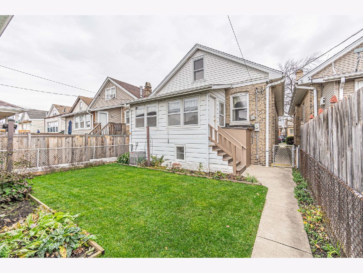
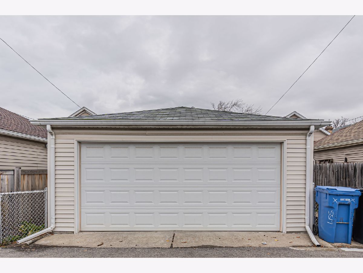
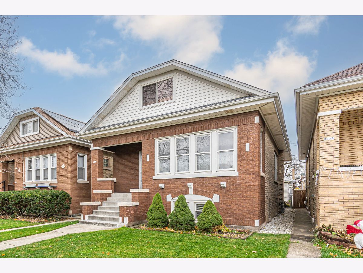
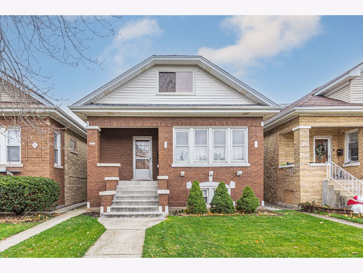
Room Specifics
Total Bedrooms: 6
Bedrooms Above Ground: 4
Bedrooms Below Ground: 2
Dimensions: —
Floor Type: —
Dimensions: —
Floor Type: —
Dimensions: —
Floor Type: —
Dimensions: —
Floor Type: —
Dimensions: —
Floor Type: —
Full Bathrooms: 3
Bathroom Amenities: —
Bathroom in Basement: 1
Rooms: —
Basement Description: Finished
Other Specifics
| 2 | |
| — | |
| — | |
| — | |
| — | |
| 30 X 126 | |
| — | |
| — | |
| — | |
| — | |
| Not in DB | |
| — | |
| — | |
| — | |
| — |
Tax History
| Year | Property Taxes |
|---|---|
| 2024 | $2,640 |
Contact Agent
Nearby Similar Homes
Nearby Sold Comparables
Contact Agent
Listing Provided By
arhome realty


