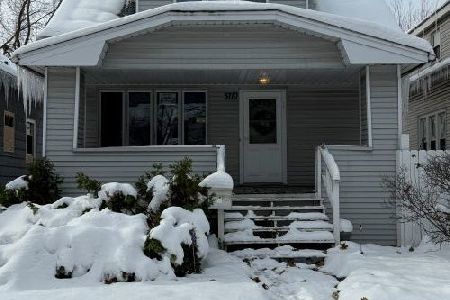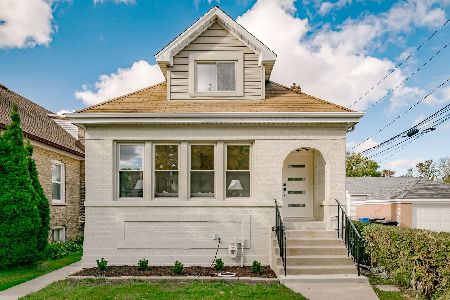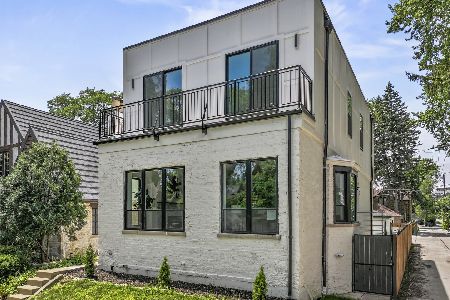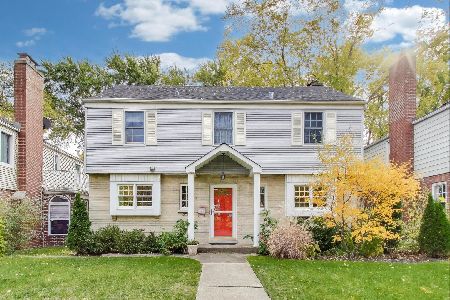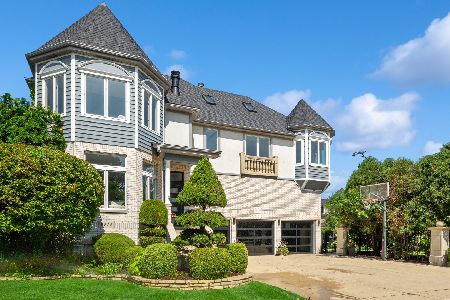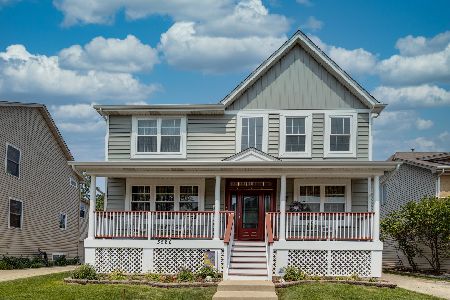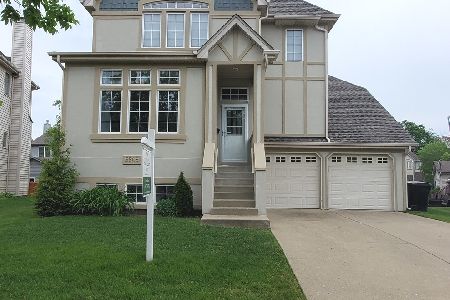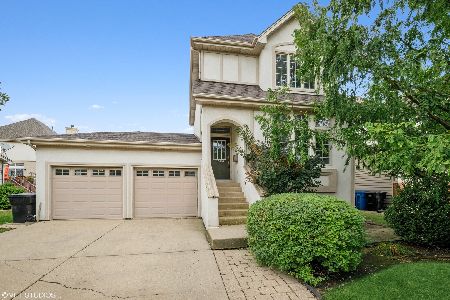5518 Kildare Avenue, North Park, Chicago, Illinois 60630
$609,000
|
Sold
|
|
| Status: | Closed |
| Sqft: | 3,300 |
| Cost/Sqft: | $189 |
| Beds: | 3 |
| Baths: | 4 |
| Year Built: | 2000 |
| Property Taxes: | $10,199 |
| Days On Market: | 2792 |
| Lot Size: | 0,00 |
Description
This amazing ''Pinterest Perfect'' Sauganash Woods home is in an ideal urban oasis with a suburban feel yet in the city! Convenient to everything! This 3 plus bedroom 3.5 Bath home is bright, open and airy with a fresh, current color palette. The main level features an open, hip, shabby chic living/dining space leading to a beautifully appointed newer eat-in kitchen w/a large center island work space w/seating, SS appliances, granite counters, a fab built-in wall of cabinets for extra storage plus an area for a large table as well. An attached step down den/tv/family room with a fireplace, soaring ceilings with a walk-out to a fenced patio/yard space and an attached 2 car garage. Up stairs, a huge master suite and 2 good sized bedrooms. Downstairs, a very large finished family room space with a bedroom and bath, enormous storage area and a large laundry room. This is a fantastic home in a perfect setting near trails and forest preserves, Whole Foods, Starbucks, expressways and more!
Property Specifics
| Single Family | |
| — | |
| — | |
| 2000 | |
| Full | |
| DORCHESTER | |
| No | |
| — |
| Cook | |
| Sauganash Woods | |
| 0 / Not Applicable | |
| None | |
| Lake Michigan,Public | |
| Public Sewer | |
| 09929893 | |
| 13102010340000 |
Nearby Schools
| NAME: | DISTRICT: | DISTANCE: | |
|---|---|---|---|
|
Grade School
Sauganash Elementary School |
299 | — | |
|
Middle School
Sauganash Elementary School |
299 | Not in DB | |
|
High School
Mather High School |
299 | Not in DB | |
Property History
| DATE: | EVENT: | PRICE: | SOURCE: |
|---|---|---|---|
| 13 Aug, 2018 | Sold | $609,000 | MRED MLS |
| 3 Jul, 2018 | Under contract | $625,000 | MRED MLS |
| 25 Apr, 2018 | Listed for sale | $625,000 | MRED MLS |
Room Specifics
Total Bedrooms: 4
Bedrooms Above Ground: 3
Bedrooms Below Ground: 1
Dimensions: —
Floor Type: Hardwood
Dimensions: —
Floor Type: Hardwood
Dimensions: —
Floor Type: Carpet
Full Bathrooms: 4
Bathroom Amenities: —
Bathroom in Basement: 1
Rooms: Great Room
Basement Description: Finished
Other Specifics
| 2 | |
| — | |
| Concrete | |
| — | |
| Irregular Lot | |
| 59X85X72X85 | |
| — | |
| Full | |
| Skylight(s), Elevator, Hardwood Floors | |
| Range, Microwave, Dishwasher, High End Refrigerator, Disposal, Stainless Steel Appliance(s) | |
| Not in DB | |
| — | |
| — | |
| — | |
| — |
Tax History
| Year | Property Taxes |
|---|---|
| 2018 | $10,199 |
Contact Agent
Nearby Similar Homes
Nearby Sold Comparables
Contact Agent
Listing Provided By
Dream Town Realty

