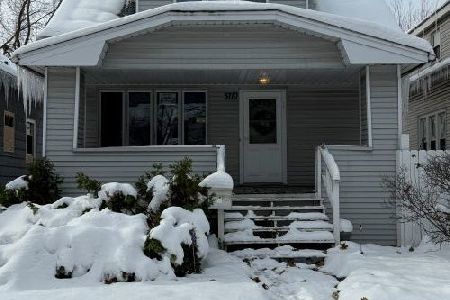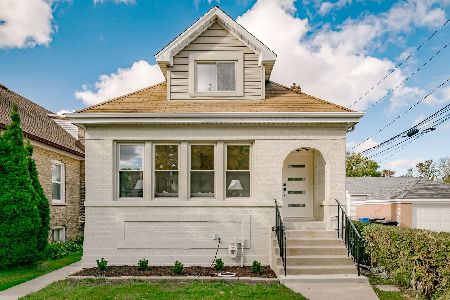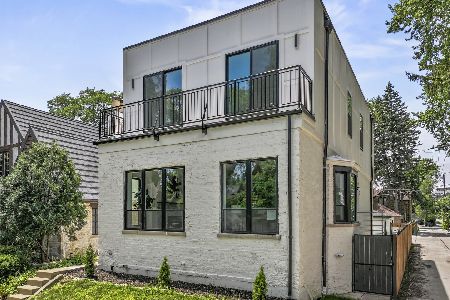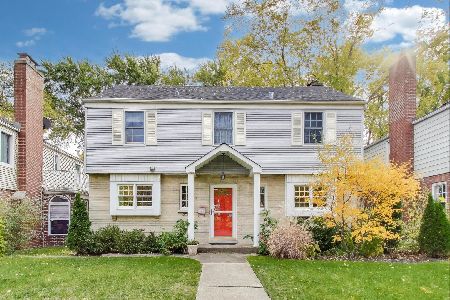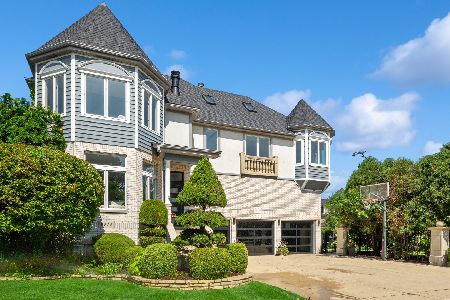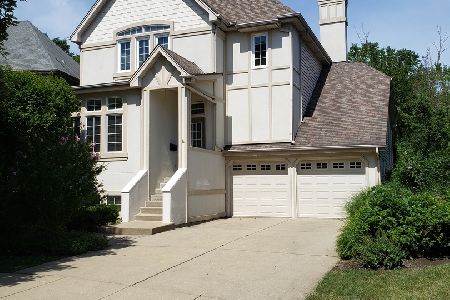5526 Lowell Avenue, North Park, Chicago, Illinois 60630
$691,000
|
Sold
|
|
| Status: | Closed |
| Sqft: | 3,970 |
| Cost/Sqft: | $173 |
| Beds: | 4 |
| Baths: | 4 |
| Year Built: | 2001 |
| Property Taxes: | $10,074 |
| Days On Market: | 1605 |
| Lot Size: | 0,13 |
Description
Rare opportunity to own this magnificent home in SAUGANASH WOODS, a private, quiet, cul-de-sac community. Gracious home features 5 Bedrooms, 3.1 Baths plus main floor family room AND lower level recreation room. Enjoy the large eat-in kitchen with granite countertops, SS appliances, and an island that is great for entertaining. The kitchen flows seamlessly into the family room with a fireplace and sliders to the large deck. Main floor powder room. The enormous master suite features cathedral ceilings, fabulous natural light and 2 walk in closets. Recently renovated en suite bath features a double vanity, zero entry shower with multiple Grohe shower heads, and a stunning Kohler freestanding tub. The additional 3 bedrooms up are generously sized with large closets. Washer/Dryer conveniently located on second floor and an additional renovated full bathroom. Finished basement offers 5th bedroom, full bathroom, recreation room plus additional space for an office or exercise area. Plenty of hidden storage in lower level. Spectacular outdoor space features multi- level decks leading to a huge patio with a custom fire pit and a large, fenced in yard. Oversized 2 car attached garage plus parking for an additional 4 cars in the driveway. Conveniently located steps away from the Valley Line Trail, parks, forest preserves, restaurants, Whole Foods, Starbucks, Close to 90/94, Metra. Please view the floor plans and list of updates under additional info and Matterport Video Tour.
Property Specifics
| Single Family | |
| — | |
| — | |
| 2001 | |
| Full | |
| — | |
| No | |
| 0.13 |
| Cook | |
| Sauganash Woods | |
| 175 / Annual | |
| Other | |
| Lake Michigan | |
| Public Sewer | |
| 11159406 | |
| 13102030490000 |
Nearby Schools
| NAME: | DISTRICT: | DISTANCE: | |
|---|---|---|---|
|
Grade School
Sauganash Elementary School |
299 | — | |
|
Middle School
Sauganash Elementary School |
299 | Not in DB | |
|
High School
Taft High School |
299 | Not in DB | |
Property History
| DATE: | EVENT: | PRICE: | SOURCE: |
|---|---|---|---|
| 30 Sep, 2021 | Sold | $691,000 | MRED MLS |
| 27 Jul, 2021 | Under contract | $685,000 | MRED MLS |
| 24 Jul, 2021 | Listed for sale | $685,000 | MRED MLS |
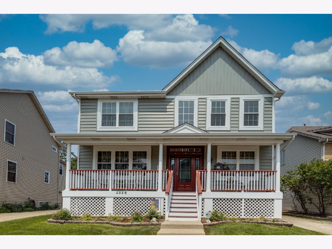
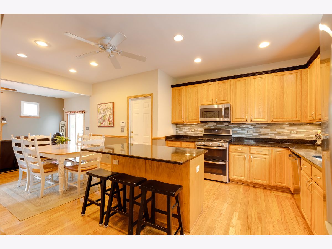
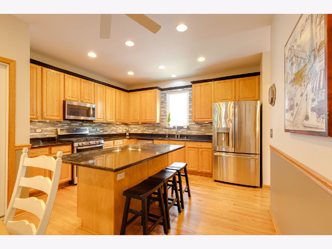
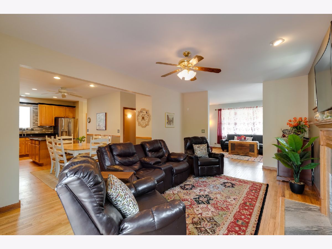
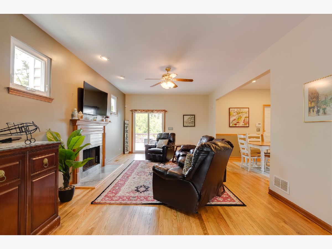
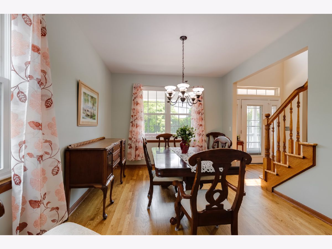
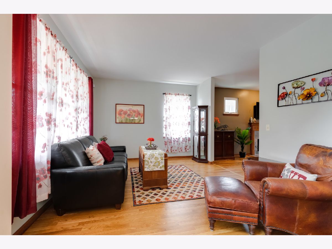
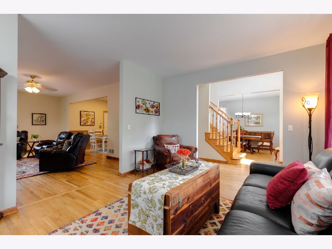
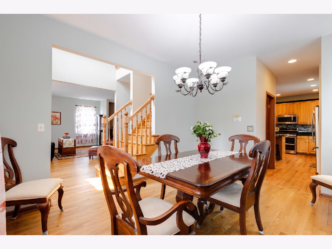
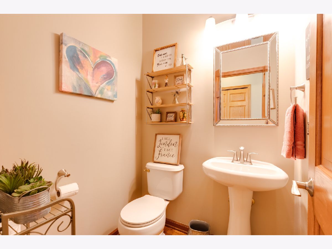
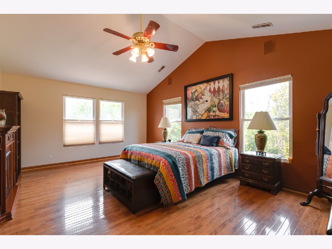
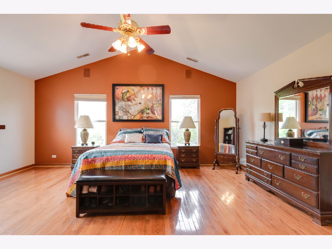
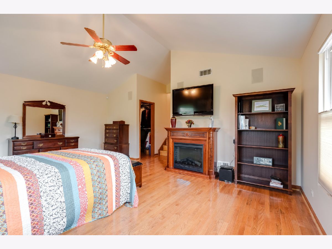
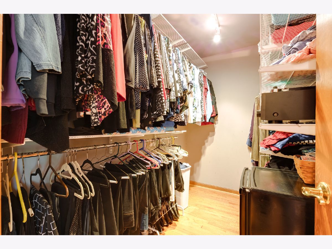
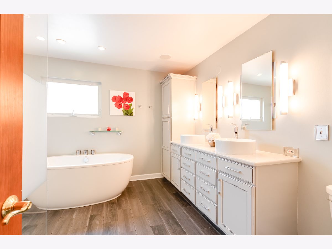
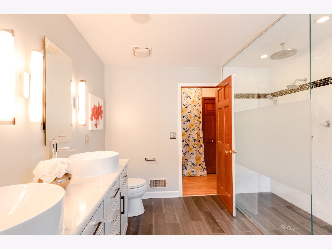
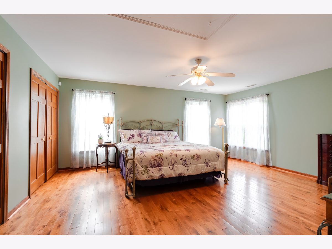
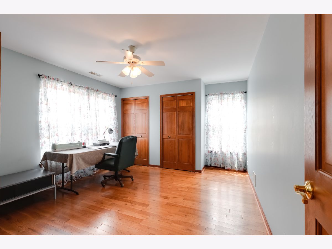
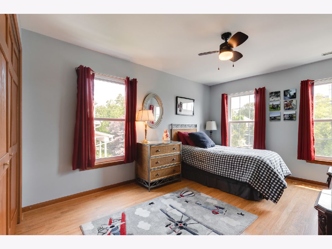
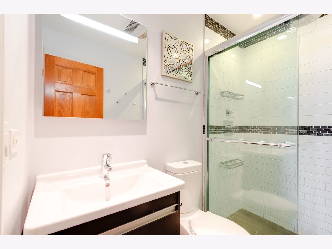
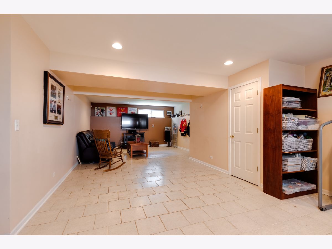
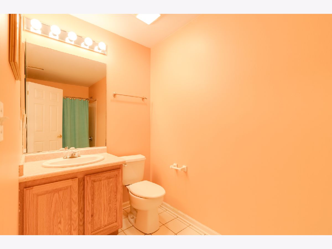
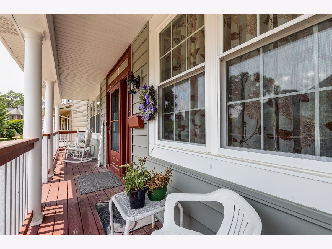
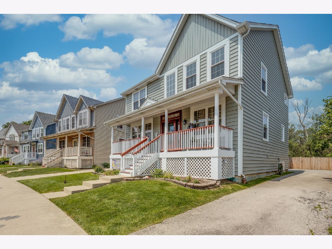
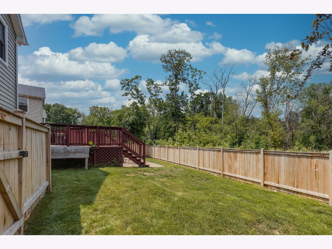
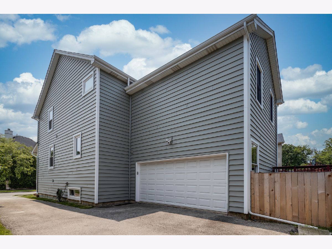
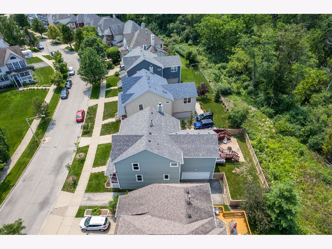
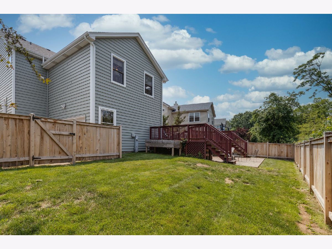
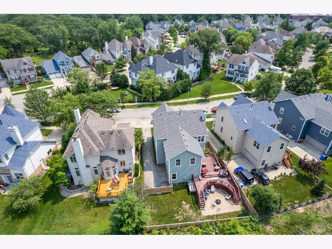
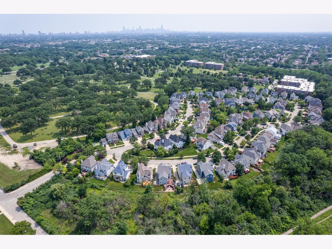
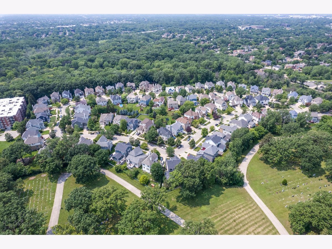
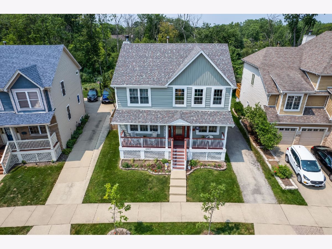
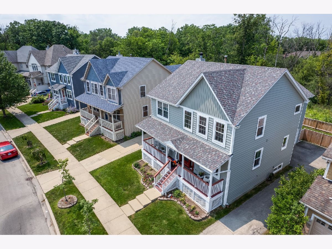
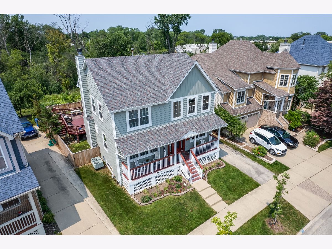
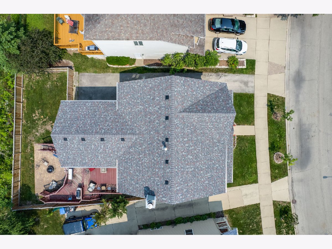
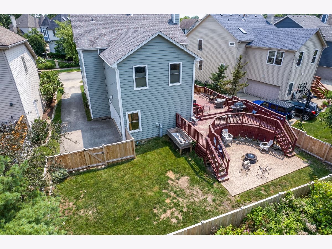
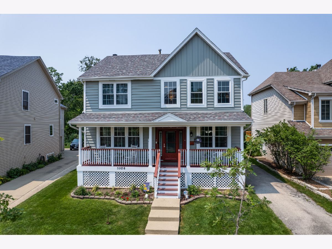
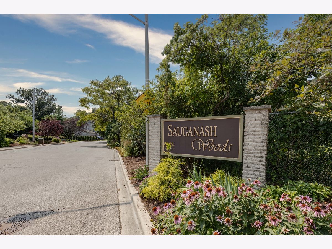
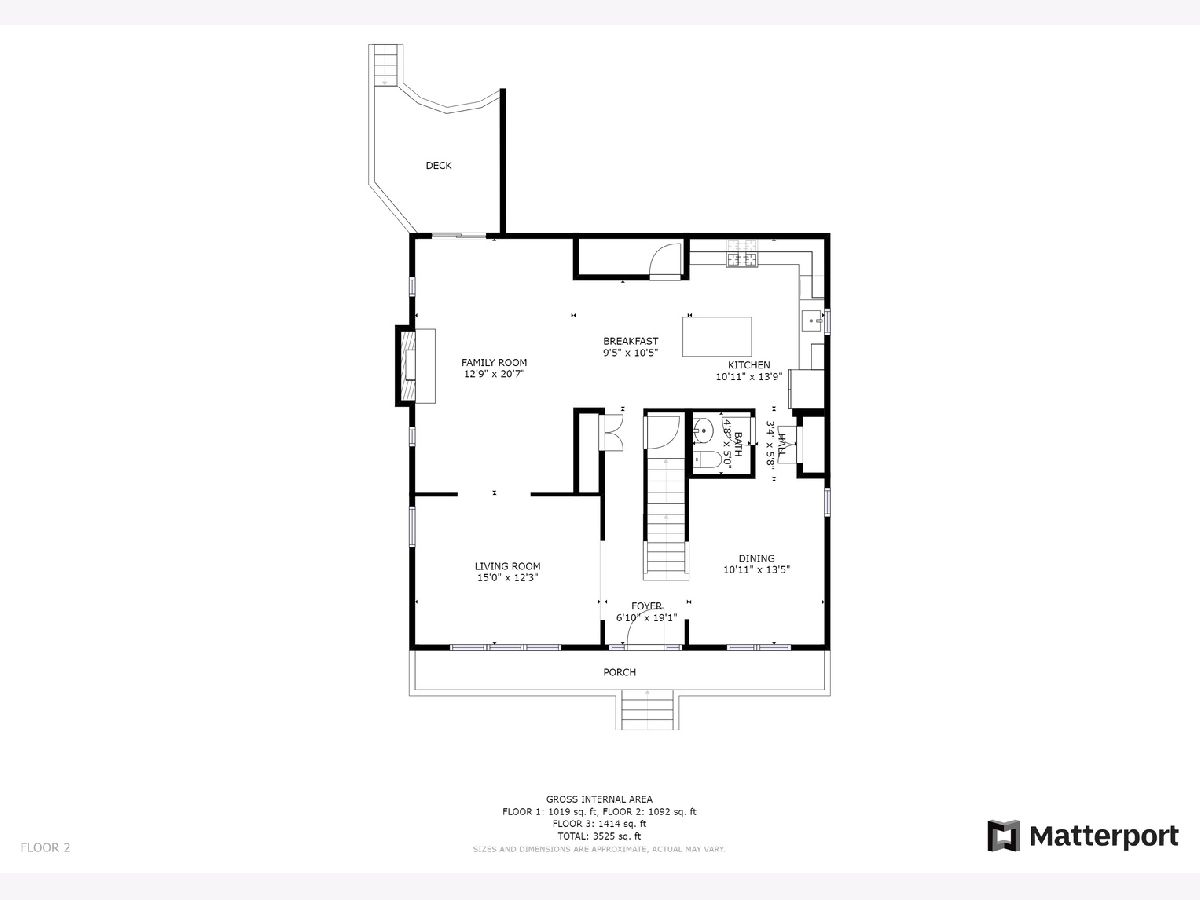
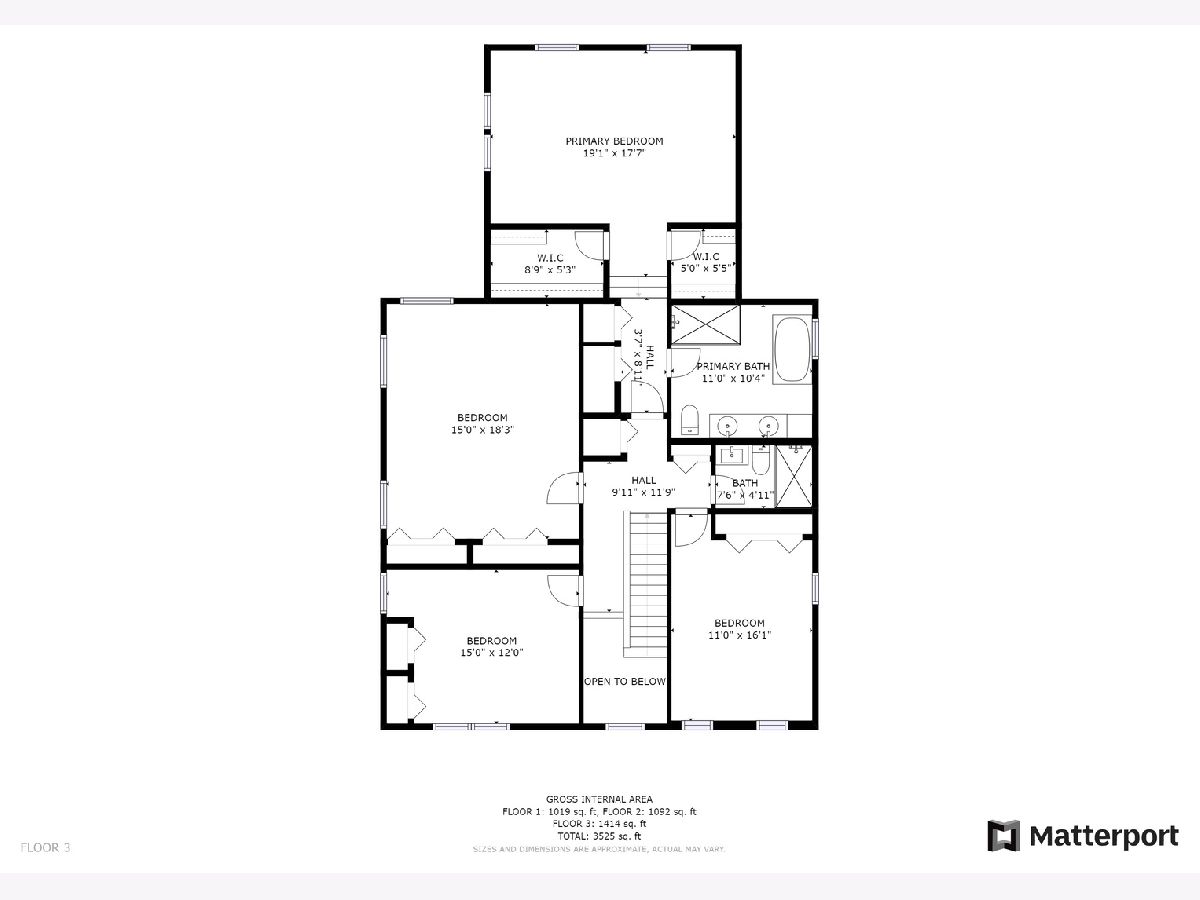
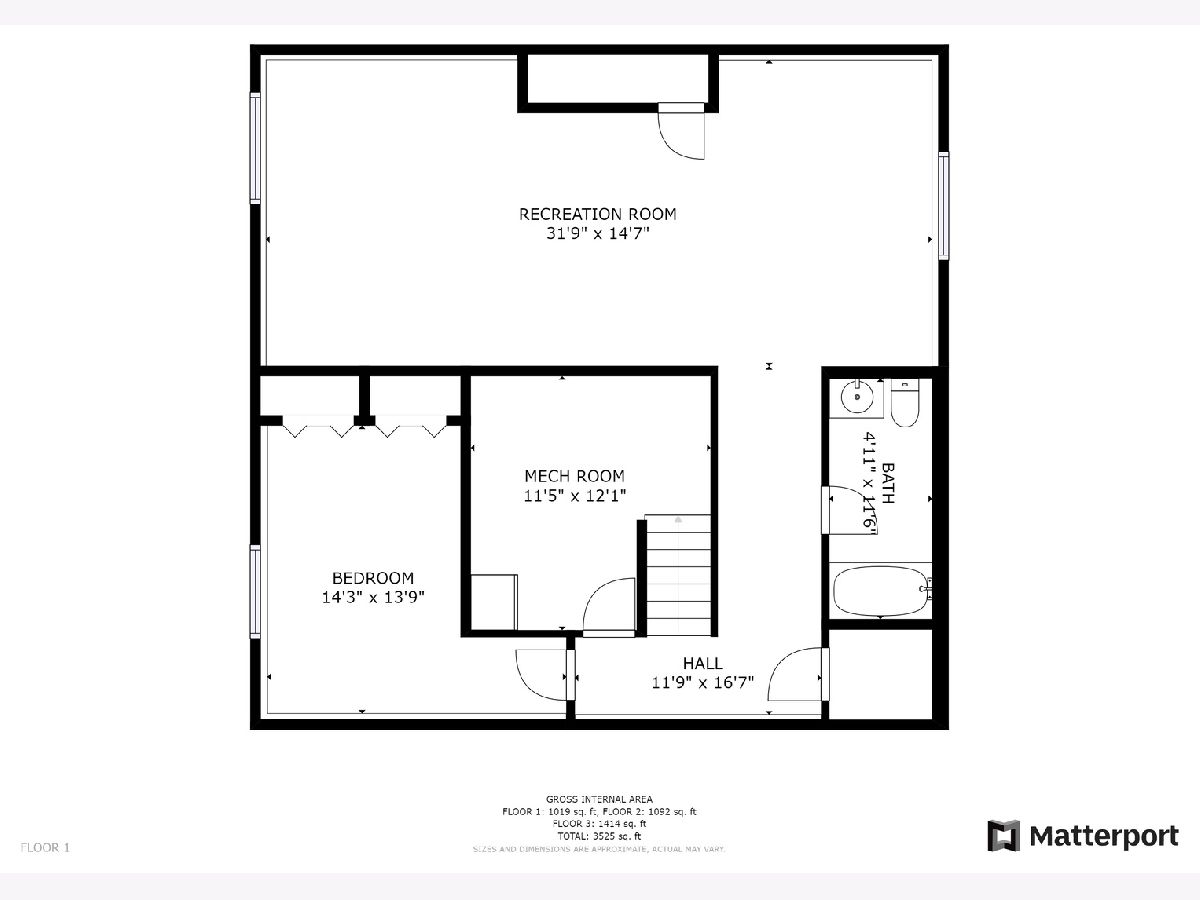
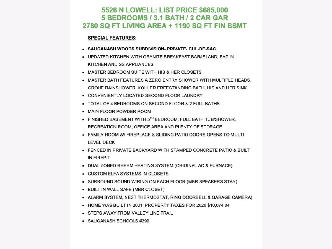
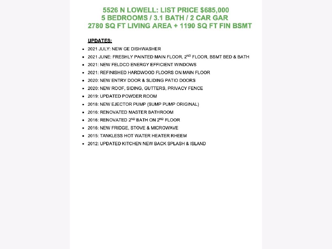
Room Specifics
Total Bedrooms: 5
Bedrooms Above Ground: 4
Bedrooms Below Ground: 1
Dimensions: —
Floor Type: Hardwood
Dimensions: —
Floor Type: Hardwood
Dimensions: —
Floor Type: Hardwood
Dimensions: —
Floor Type: —
Full Bathrooms: 4
Bathroom Amenities: —
Bathroom in Basement: 1
Rooms: Bedroom 5,Recreation Room,Foyer,Utility Room-Lower Level,Walk In Closet,Deck
Basement Description: Finished,Rec/Family Area
Other Specifics
| 2 | |
| — | |
| Asphalt | |
| Deck, Patio, Porch, Stamped Concrete Patio, Storms/Screens, Fire Pit | |
| — | |
| 50X103X60X103 | |
| Full,Pull Down Stair,Unfinished | |
| Full | |
| Vaulted/Cathedral Ceilings, Hardwood Floors, Walk-In Closet(s), Separate Dining Room | |
| Range, Microwave, Dishwasher, Refrigerator, Washer, Dryer, Disposal, Stainless Steel Appliance(s) | |
| Not in DB | |
| Curbs, Sidewalks, Street Lights, Street Paved | |
| — | |
| — | |
| — |
Tax History
| Year | Property Taxes |
|---|---|
| 2021 | $10,074 |
Contact Agent
Nearby Similar Homes
Nearby Sold Comparables
Contact Agent
Listing Provided By
EXIT Realty Redefined

