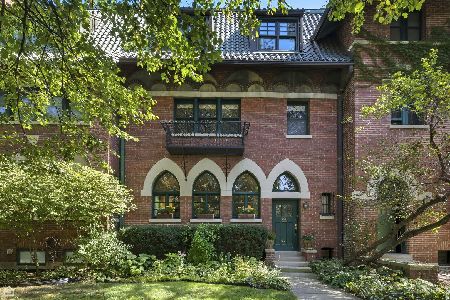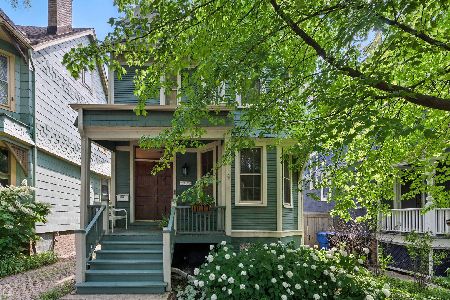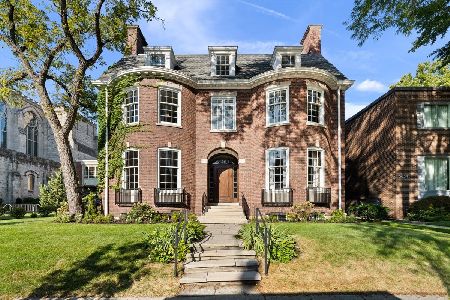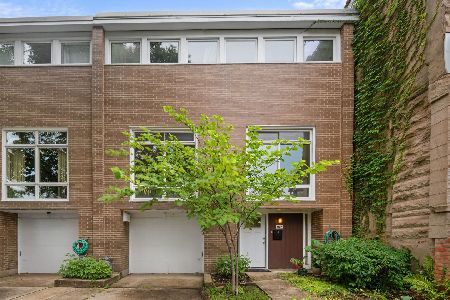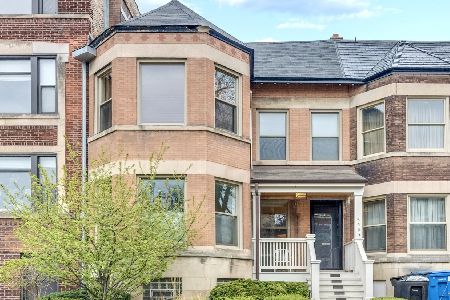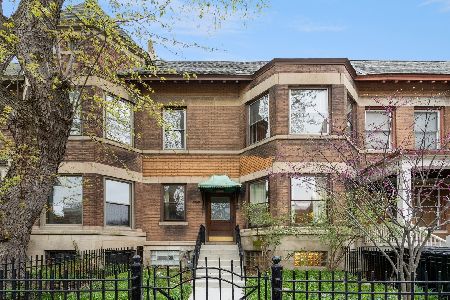5519 Dorchester Avenue, Hyde Park, Chicago, Illinois 60637
$785,000
|
Sold
|
|
| Status: | Closed |
| Sqft: | 2,561 |
| Cost/Sqft: | $332 |
| Beds: | 4 |
| Baths: | 5 |
| Year Built: | 1889 |
| Property Taxes: | $14,173 |
| Days On Market: | 1761 |
| Lot Size: | 0,05 |
Description
Check out this greystone single family home at the center of Hyde Park! Tastefully updated 4 bedroom + office, 5 bath home with a fully finished basement that includes heated tile floors. Upper levels offer refinished hardwood floors, two gas fireplaces, formal dining room, and an oversized Chef's kitchen! Located at the back of house, it opens onto a large deck and features custom cabinetry with an oversized island, granite, decorative lighting, and a Thermador appliance package. Perfect for the cook who likes to host. The main suite includes a fireplace, bay window, fully built out walk-in closet, soaking jacuzzi tub, and heated floors. Two additional bedrooms make up the second floor, including one with an ensuite bathroom and private balcony. Basement offers a full kitchenette, additional bedroom/office plus family room, full laundry/mudroom, workout space and more. Minutes to the University of Chicago, restaurants and bars + public transportation to Loop (Metra & bus), Museum of Science and Industry and the Lake!
Property Specifics
| Single Family | |
| — | |
| Greystone,Row House | |
| 1889 | |
| Full | |
| — | |
| No | |
| 0.05 |
| Cook | |
| — | |
| — / Not Applicable | |
| None | |
| Lake Michigan | |
| Public Sewer | |
| 11025109 | |
| 20142030110000 |
Property History
| DATE: | EVENT: | PRICE: | SOURCE: |
|---|---|---|---|
| 1 Jun, 2011 | Sold | $350,000 | MRED MLS |
| 14 Mar, 2011 | Under contract | $380,000 | MRED MLS |
| 15 Feb, 2011 | Listed for sale | $380,000 | MRED MLS |
| 14 Jun, 2021 | Sold | $785,000 | MRED MLS |
| 16 Apr, 2021 | Under contract | $850,000 | MRED MLS |
| 18 Mar, 2021 | Listed for sale | $850,000 | MRED MLS |
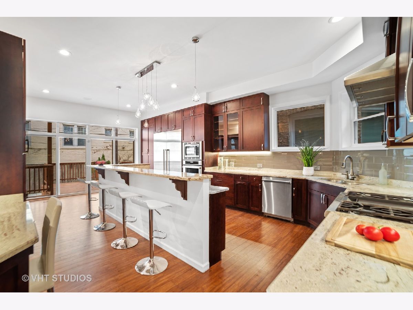
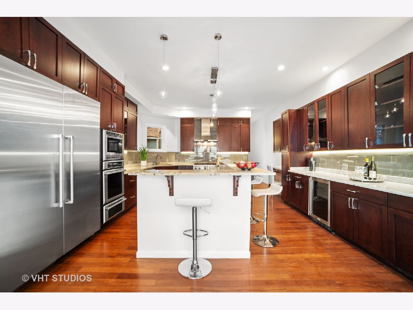
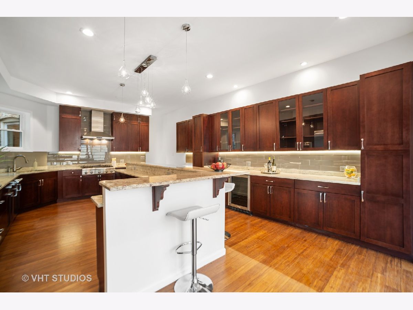
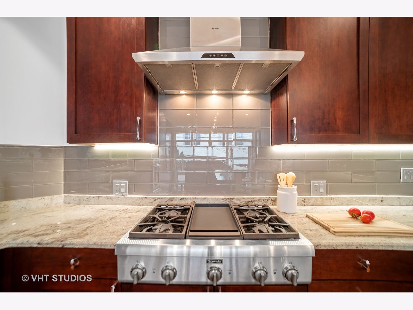
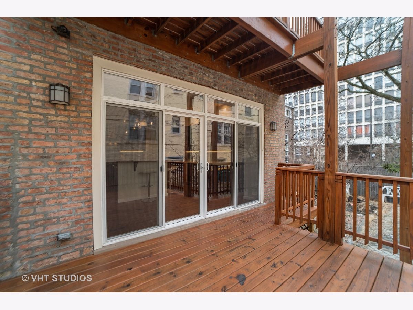
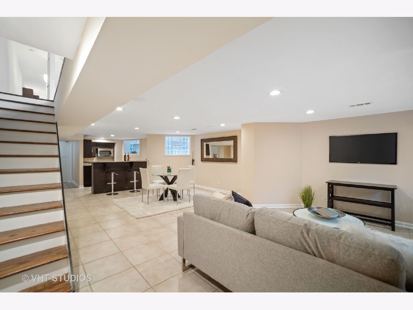
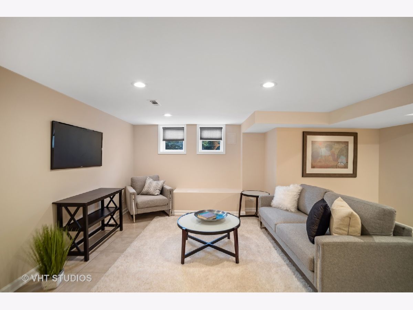
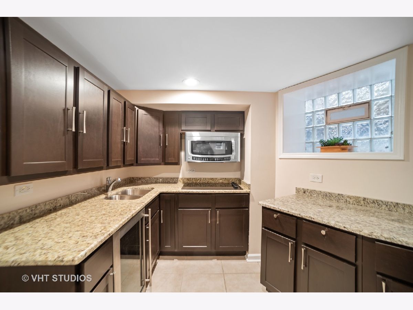
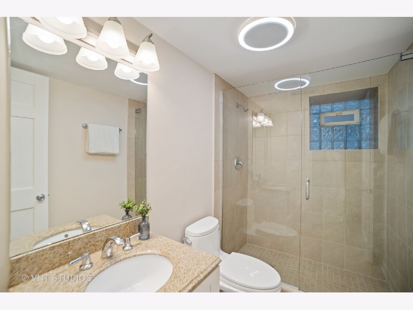
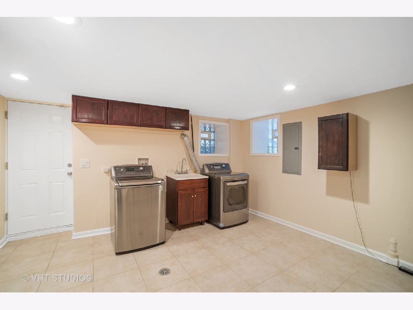
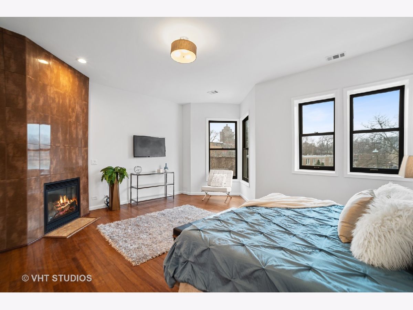
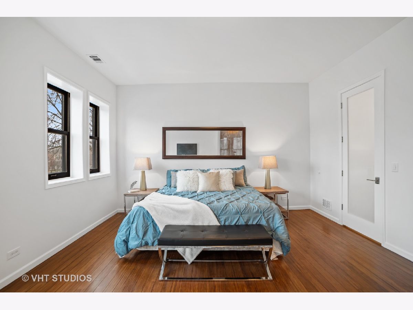
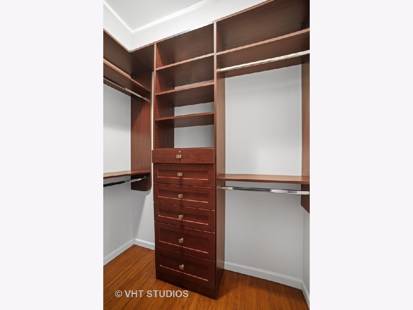
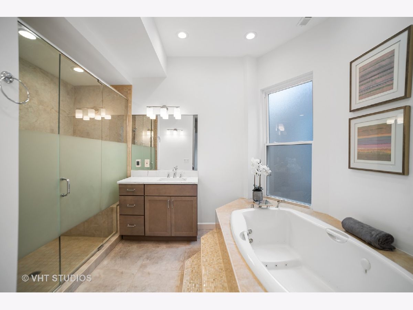
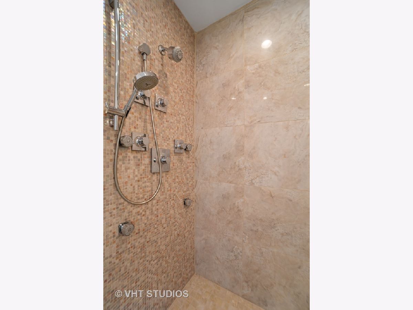
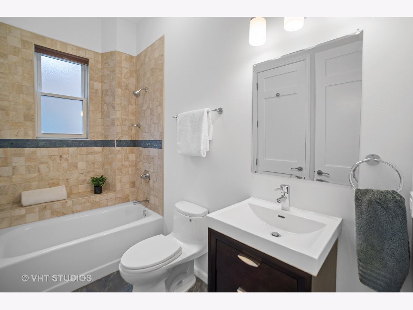
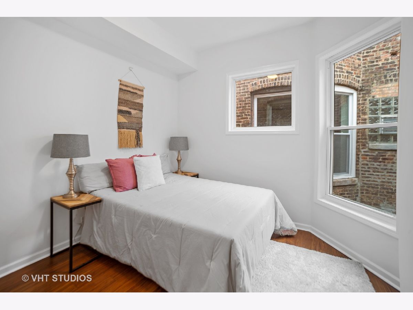
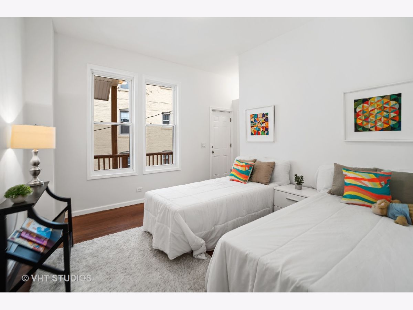
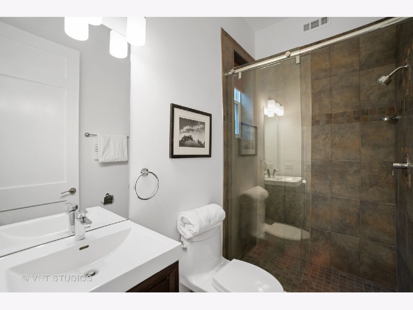
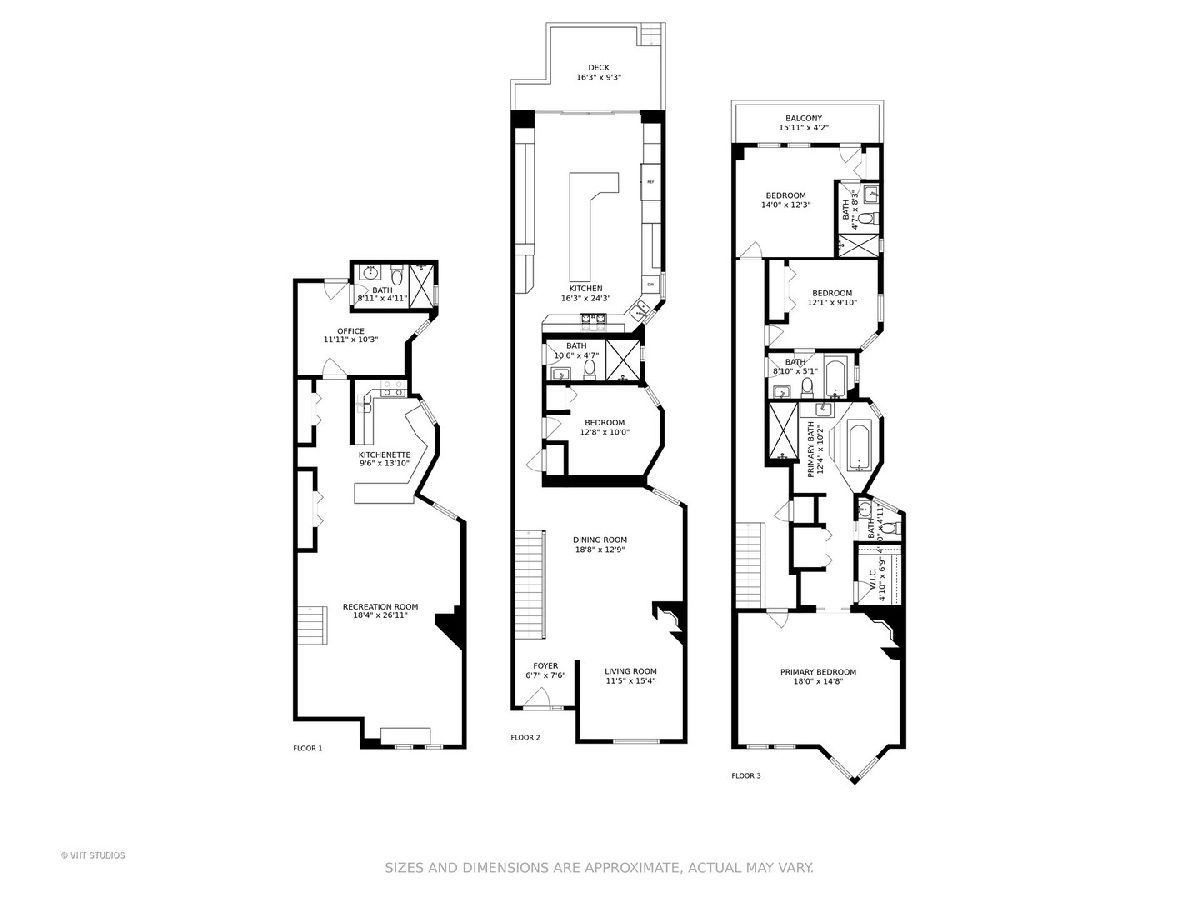
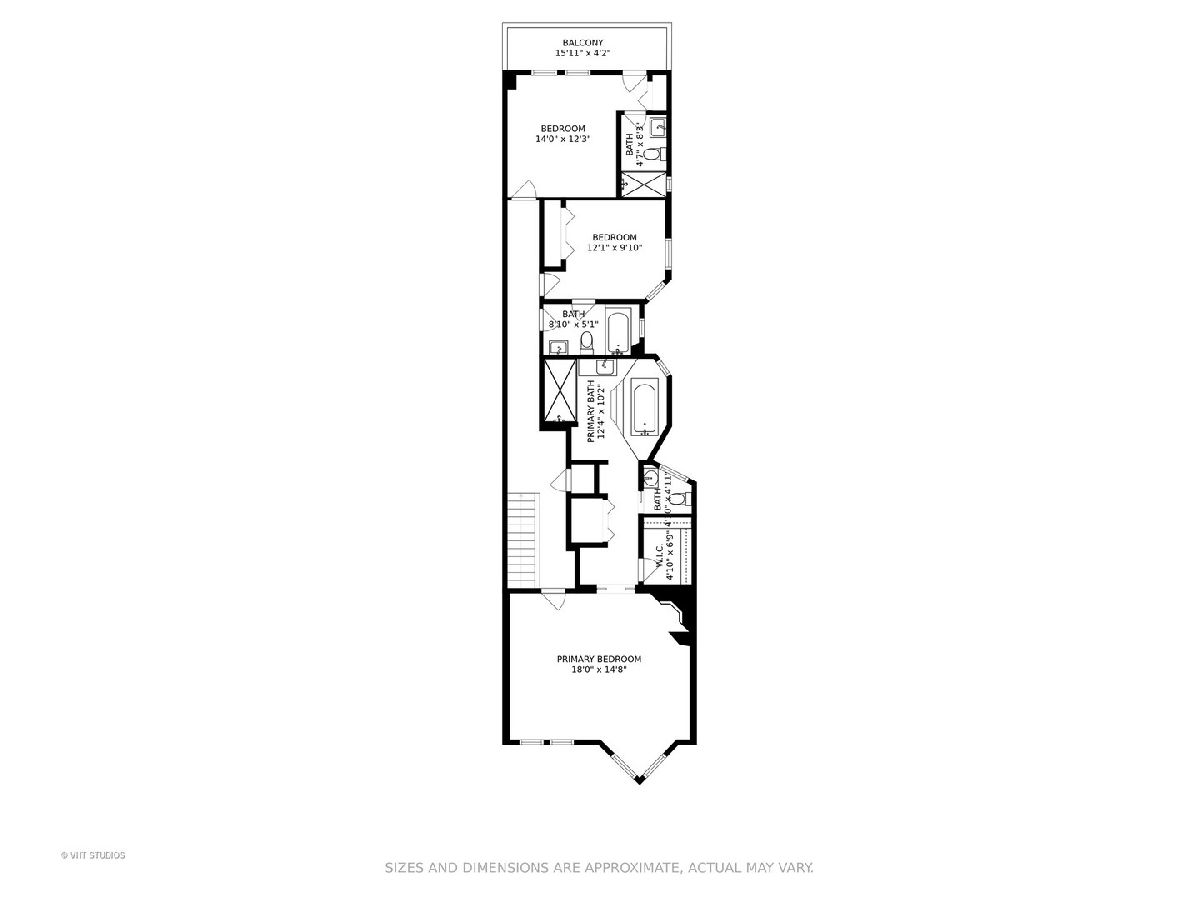
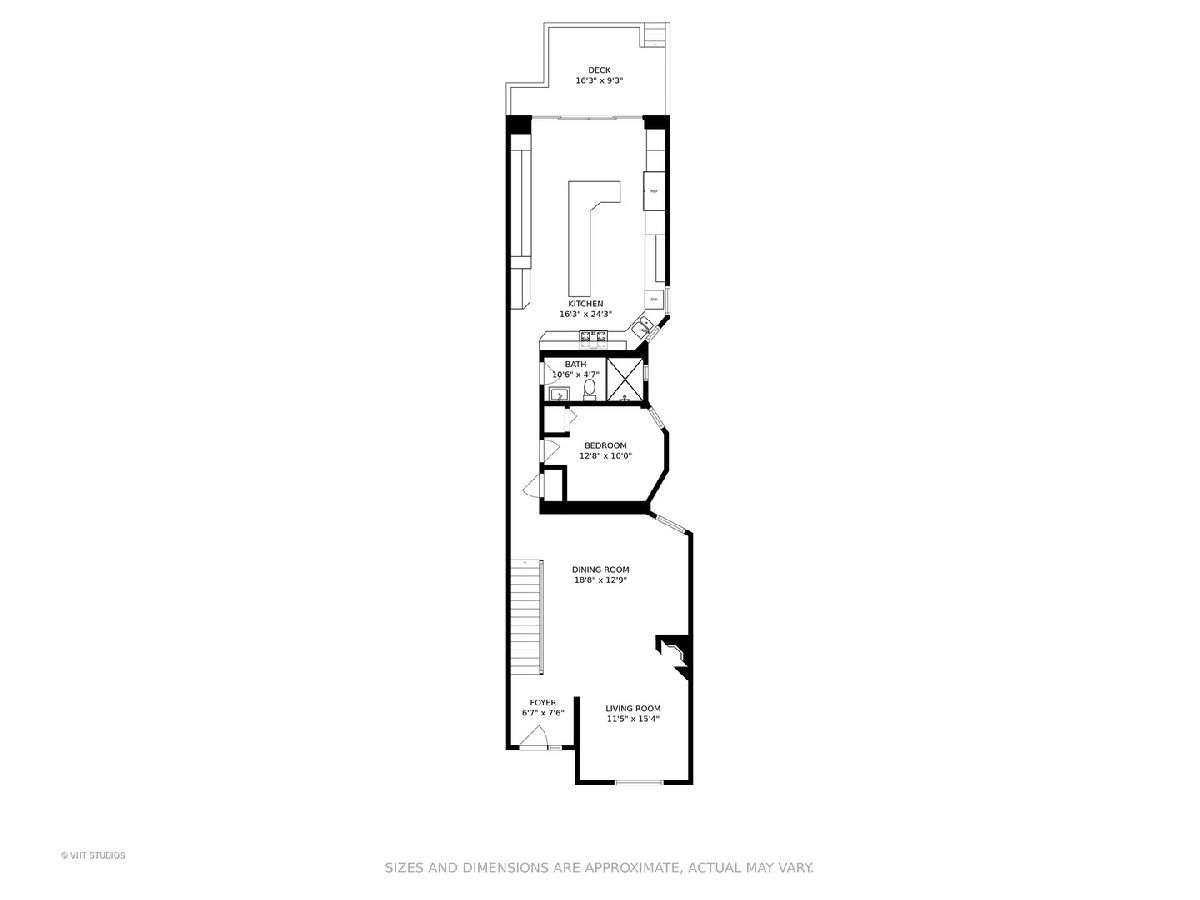
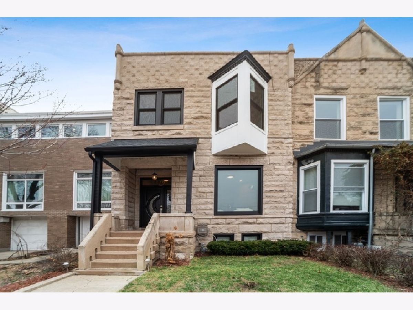
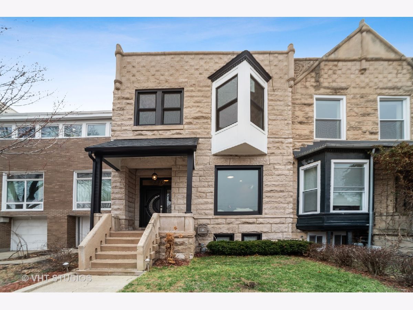
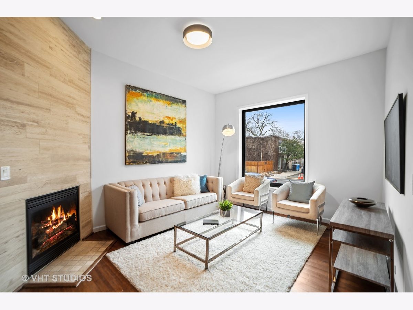
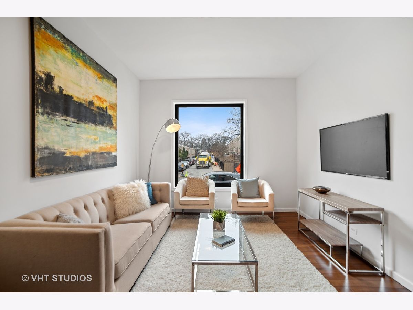
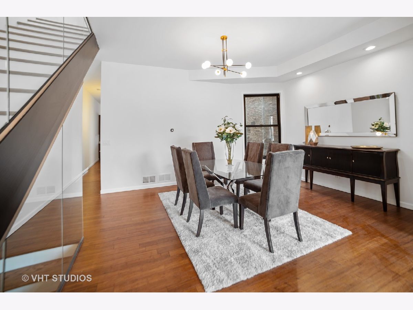
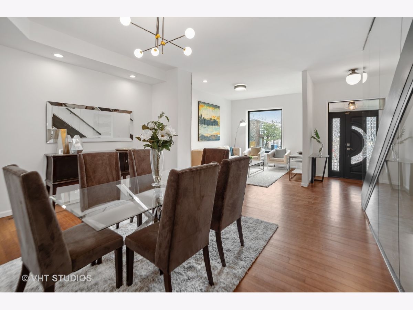
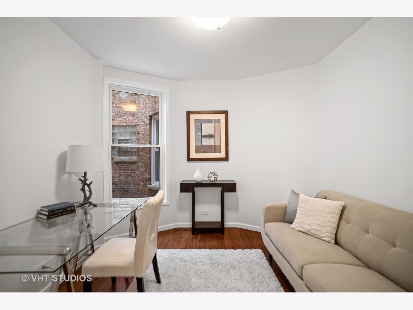
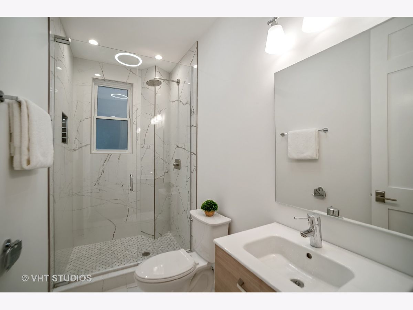
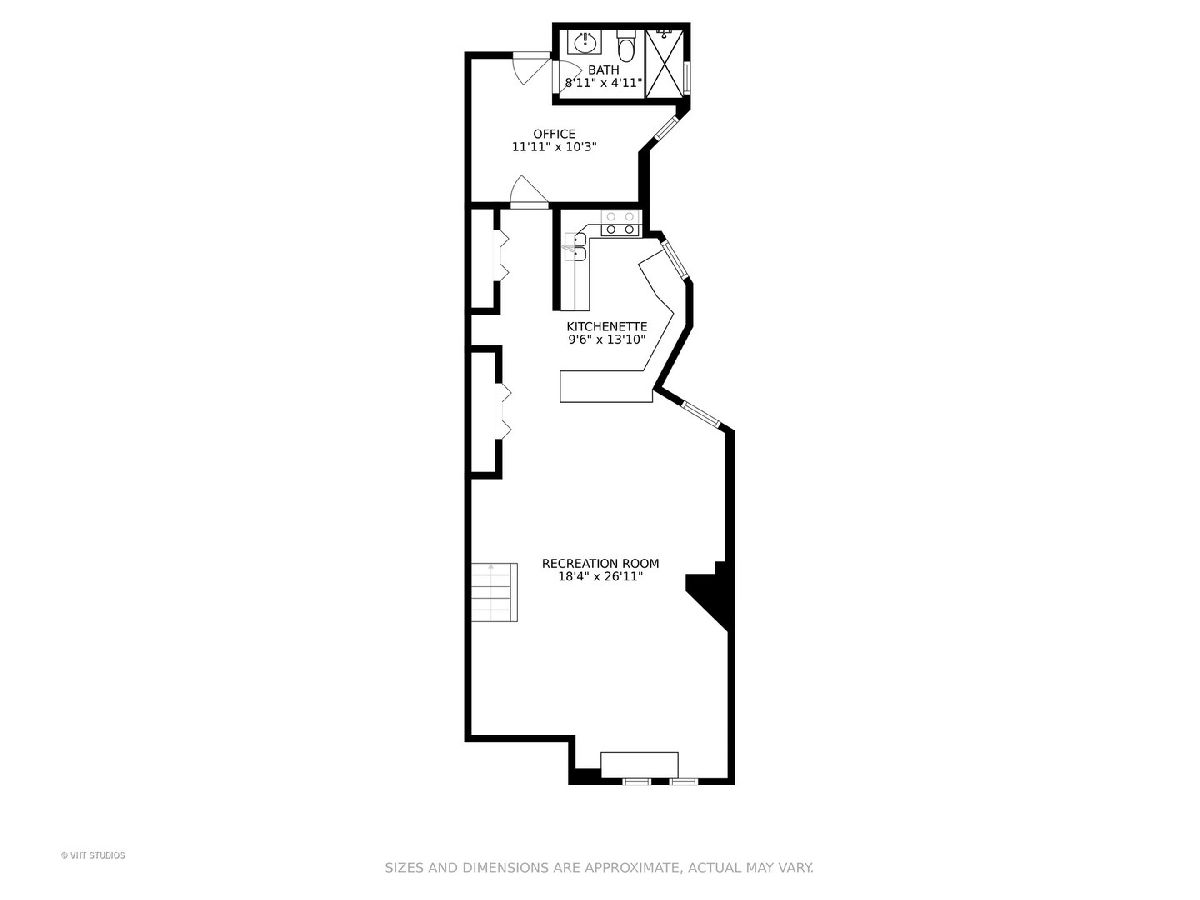
Room Specifics
Total Bedrooms: 4
Bedrooms Above Ground: 4
Bedrooms Below Ground: 0
Dimensions: —
Floor Type: Hardwood
Dimensions: —
Floor Type: Hardwood
Dimensions: —
Floor Type: Hardwood
Full Bathrooms: 5
Bathroom Amenities: Whirlpool,Separate Shower,Bidet,European Shower,Full Body Spray Shower
Bathroom in Basement: 1
Rooms: Kitchen,Foyer,Office,Balcony/Porch/Lanai,Recreation Room,Walk In Closet,Deck
Basement Description: Finished,Storage Space,Walk-Up Access
Other Specifics
| — | |
| — | |
| — | |
| — | |
| — | |
| 20 X 100 | |
| — | |
| Full | |
| Bar-Wet, Hardwood Floors, First Floor Bedroom, First Floor Full Bath, Walk-In Closet(s) | |
| Microwave, Dishwasher, High End Refrigerator, Freezer, Washer, Dryer, Stainless Steel Appliance(s), Wine Refrigerator, Cooktop, Built-In Oven, Range Hood, Range Hood | |
| Not in DB | |
| Park, Curbs, Sidewalks, Street Lights, Street Paved, Other | |
| — | |
| — | |
| — |
Tax History
| Year | Property Taxes |
|---|---|
| 2011 | $8,823 |
| 2021 | $14,173 |
Contact Agent
Nearby Similar Homes
Nearby Sold Comparables
Contact Agent
Listing Provided By
@properties

