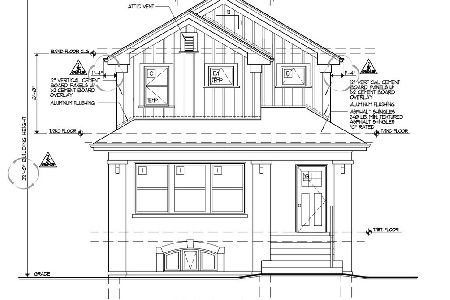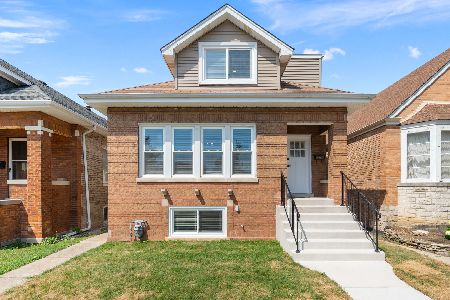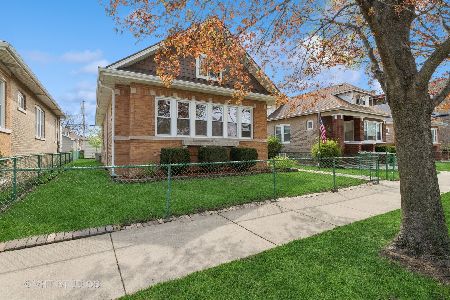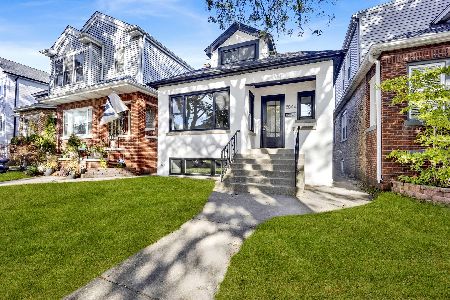5519 Pensacola Avenue, Portage Park, Chicago, Illinois 60641
$440,000
|
Sold
|
|
| Status: | Closed |
| Sqft: | 0 |
| Cost/Sqft: | — |
| Beds: | 3 |
| Baths: | 3 |
| Year Built: | — |
| Property Taxes: | $5,960 |
| Days On Market: | 2829 |
| Lot Size: | 0,09 |
Description
Welcome home to this beautiful 4 bedroom 3 bath Chicago bungalow. Huge living room surrounded by windows flooding the space with natural sunlight. Gorgeous woodwork throughout including mantle & built in cabinets anchored by a art deco fireplace. Entertain your guests in a large formal dining room that opens to the eat in kitchen. Kitchen features stone counter tops, backsplash and island, plentiful maple cabinets & stainless steel appliances. Extra family space off kitchen seamlessly moves through glass doors to large deck & beautifully manicured yard ideal for summer. Upstairs includes 2 generous bedrooms, + flex space that can be used as an office. Master bedroom has large walk-in closet. Updated bath has double sinks, ceramic tile. Completing the home is a finished basement. Great rec room, bedroom & flex room. Home also features 2.5 car garage, newer tear-off roof (2012), new dual zone furnace and air (2013) There is nothing to do but move in! Close to Blue Line and Metra.
Property Specifics
| Single Family | |
| — | |
| Bungalow | |
| — | |
| Full | |
| — | |
| No | |
| 0.09 |
| Cook | |
| — | |
| 0 / Not Applicable | |
| None | |
| Lake Michigan | |
| Public Sewer | |
| 09942068 | |
| 13163040180000 |
Property History
| DATE: | EVENT: | PRICE: | SOURCE: |
|---|---|---|---|
| 3 Jun, 2010 | Sold | $360,000 | MRED MLS |
| 15 Apr, 2010 | Under contract | $384,000 | MRED MLS |
| 23 Mar, 2010 | Listed for sale | $384,000 | MRED MLS |
| 10 Aug, 2018 | Sold | $440,000 | MRED MLS |
| 11 May, 2018 | Under contract | $440,000 | MRED MLS |
| 7 May, 2018 | Listed for sale | $440,000 | MRED MLS |
Room Specifics
Total Bedrooms: 5
Bedrooms Above Ground: 3
Bedrooms Below Ground: 2
Dimensions: —
Floor Type: Hardwood
Dimensions: —
Floor Type: —
Dimensions: —
Floor Type: —
Dimensions: —
Floor Type: —
Full Bathrooms: 3
Bathroom Amenities: Double Sink
Bathroom in Basement: 1
Rooms: Bedroom 5,Office,Workshop
Basement Description: Finished
Other Specifics
| 2 | |
| — | |
| — | |
| Deck | |
| — | |
| 30 X 125.23 | |
| Finished,Full | |
| None | |
| Hardwood Floors | |
| Range, Microwave, Dishwasher, Refrigerator, Washer, Dryer, Stainless Steel Appliance(s) | |
| Not in DB | |
| — | |
| — | |
| — | |
| Decorative |
Tax History
| Year | Property Taxes |
|---|---|
| 2010 | $3,649 |
| 2018 | $5,960 |
Contact Agent
Nearby Similar Homes
Nearby Sold Comparables
Contact Agent
Listing Provided By
@properties









