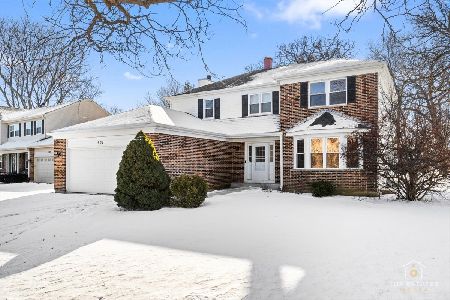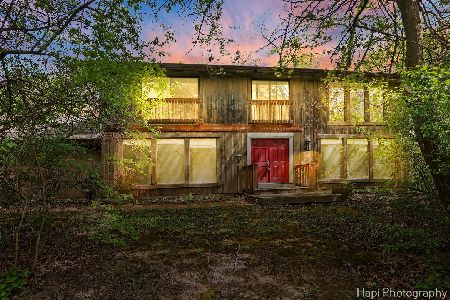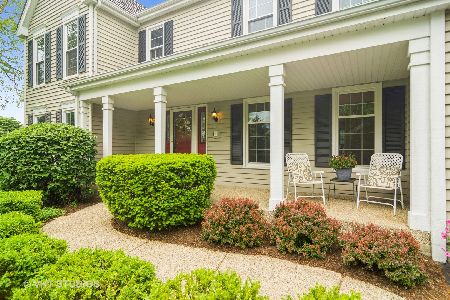552 Regency Drive, Lake Zurich, Illinois 60047
$417,500
|
Sold
|
|
| Status: | Closed |
| Sqft: | 2,931 |
| Cost/Sqft: | $145 |
| Beds: | 5 |
| Baths: | 4 |
| Year Built: | 1988 |
| Property Taxes: | $11,033 |
| Days On Market: | 2779 |
| Lot Size: | 0,26 |
Description
Welcome home! You will not want to miss this immaculate colonial on one of the best lots in Mossley Hills. This beautiful home boasts 5 bedrooms, 2.2 bathrooms, formal living and dining rooms and a large finished basement. Hardwood floors flow throughout the main level. Gourmet kitchen features granite counter tops, Newer Jenn Air stove, Bosch dishwasher, tons of cabinetry, eat in table space as well as large breakfast bar. Kitchen flows into large family room with fireplace and beautiful picture windows. Second level includes master suite with dual walk in closets, updated master bath with heated floors and large stand alone shower. Four additional bedrooms each with large closets round out the upstairs. Finished basement features large recreation room, game room, workroom and 1/2 bath. Additional features include: Newer Pella windows, Newer ejector pump, Newer sump pump, Newer HE furnace, lots of storage! Near shopping, restaurants and more! Top rated district 95!
Property Specifics
| Single Family | |
| — | |
| Colonial | |
| 1988 | |
| Full | |
| — | |
| No | |
| 0.26 |
| Lake | |
| Mossley Hills | |
| 0 / Not Applicable | |
| None | |
| Public | |
| Public Sewer | |
| 09988050 | |
| 14193020030000 |
Nearby Schools
| NAME: | DISTRICT: | DISTANCE: | |
|---|---|---|---|
|
Grade School
Seth Paine Elementary School |
95 | — | |
|
Middle School
Lake Zurich Middle - N Campus |
95 | Not in DB | |
|
High School
Lake Zurich High School |
95 | Not in DB | |
Property History
| DATE: | EVENT: | PRICE: | SOURCE: |
|---|---|---|---|
| 26 Jul, 2018 | Sold | $417,500 | MRED MLS |
| 28 Jun, 2018 | Under contract | $425,000 | MRED MLS |
| — | Last price change | $450,000 | MRED MLS |
| 16 Jun, 2018 | Listed for sale | $450,000 | MRED MLS |
Room Specifics
Total Bedrooms: 5
Bedrooms Above Ground: 5
Bedrooms Below Ground: 0
Dimensions: —
Floor Type: Carpet
Dimensions: —
Floor Type: Carpet
Dimensions: —
Floor Type: Carpet
Dimensions: —
Floor Type: —
Full Bathrooms: 4
Bathroom Amenities: Separate Shower,Double Sink
Bathroom in Basement: 1
Rooms: Bedroom 5,Eating Area,Recreation Room,Game Room,Foyer,Workshop
Basement Description: Finished
Other Specifics
| 2 | |
| — | |
| — | |
| Deck, Storms/Screens | |
| Fenced Yard,Landscaped | |
| 11541 SQ. FT. | |
| — | |
| Full | |
| Vaulted/Cathedral Ceilings, Skylight(s), Hardwood Floors, Heated Floors, First Floor Laundry | |
| Range, Microwave, Dishwasher, Refrigerator, Washer, Dryer, Disposal | |
| Not in DB | |
| Sidewalks, Street Paved | |
| — | |
| — | |
| Gas Log, Gas Starter |
Tax History
| Year | Property Taxes |
|---|---|
| 2018 | $11,033 |
Contact Agent
Nearby Similar Homes
Nearby Sold Comparables
Contact Agent
Listing Provided By
RE/MAX Showcase







