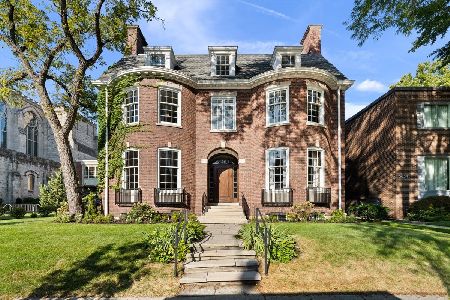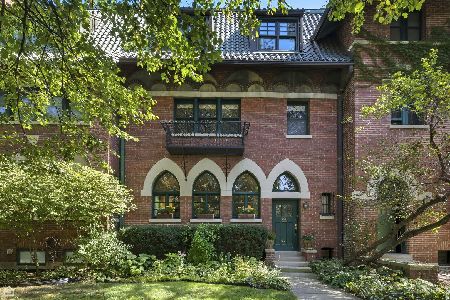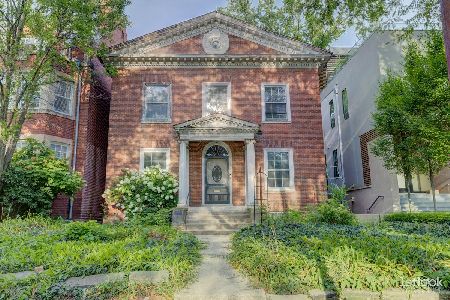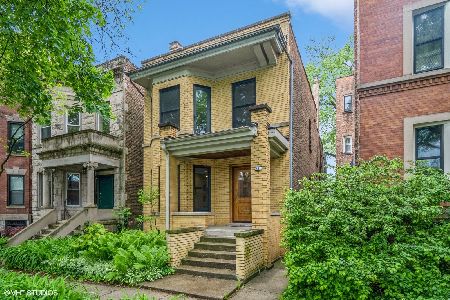5521 Woodlawn Avenue, Hyde Park, Chicago, Illinois 60637
$2,150,000
|
Sold
|
|
| Status: | Closed |
| Sqft: | 4,700 |
| Cost/Sqft: | $564 |
| Beds: | 5 |
| Baths: | 6 |
| Year Built: | 1908 |
| Property Taxes: | $10,481 |
| Days On Market: | 3816 |
| Lot Size: | 0,15 |
Description
Crain's Luxury Home of the Week! Absolutely stunning, fully-upgraded and impeccably restored vintage brick house, in the heart of the U of Chicago campus community, has it all. New electric, plumbing, zoned HVAC, state-of-the-art kitchen & 5.5 luxury baths. New addition provides 1st floor family room & enormous 2nd floor roof deck with full kitchen and seating area (with fire pit), overlooking the beautifully landscaped yard (designer lighting, full irrigation system). Amazing, private master suite, with vaulted ceiling and skylights, occupies the entire 3rd floor. 1st floor in-law suite has separate entrance, full bath, laundry and kitchenette. Fully renovated basement has guest suite, laundry room, and great rec room. Cutting-edge home automation (locks, intercom, security, climate-control, cameras, lighting) throughout. Two-car garage, fully insulated and heated, is currently outfitted as a fantastic media room/gym. Two add'l exterior spaces. Truly an unparalleled property.
Property Specifics
| Single Family | |
| — | |
| — | |
| 1908 | |
| Full | |
| — | |
| No | |
| 0.15 |
| Cook | |
| — | |
| 0 / Not Applicable | |
| None | |
| Lake Michigan | |
| Public Sewer | |
| 09020195 | |
| 20142000040000 |
Nearby Schools
| NAME: | DISTRICT: | DISTANCE: | |
|---|---|---|---|
|
Grade School
Ray Elementary School |
299 | — | |
Property History
| DATE: | EVENT: | PRICE: | SOURCE: |
|---|---|---|---|
| 31 May, 2013 | Sold | $1,000,000 | MRED MLS |
| 9 Apr, 2013 | Under contract | $1,250,000 | MRED MLS |
| — | Last price change | $1,349,000 | MRED MLS |
| 25 Feb, 2013 | Listed for sale | $1,349,000 | MRED MLS |
| 10 Dec, 2015 | Sold | $2,150,000 | MRED MLS |
| 6 Oct, 2015 | Under contract | $2,650,000 | MRED MLS |
| 23 Aug, 2015 | Listed for sale | $2,650,000 | MRED MLS |
Room Specifics
Total Bedrooms: 6
Bedrooms Above Ground: 5
Bedrooms Below Ground: 1
Dimensions: —
Floor Type: Hardwood
Dimensions: —
Floor Type: Hardwood
Dimensions: —
Floor Type: Hardwood
Dimensions: —
Floor Type: —
Dimensions: —
Floor Type: —
Full Bathrooms: 6
Bathroom Amenities: Separate Shower,Soaking Tub
Bathroom in Basement: 1
Rooms: Bedroom 5,Bedroom 6,Deck,Foyer,Office,Recreation Room
Basement Description: Finished
Other Specifics
| 2 | |
| — | |
| — | |
| — | |
| — | |
| 38' X 177' | |
| — | |
| Full | |
| Skylight(s), Hardwood Floors, First Floor Bedroom, In-Law Arrangement, First Floor Laundry, First Floor Full Bath | |
| Range, Microwave, Dishwasher, High End Refrigerator, Freezer, Washer, Dryer, Disposal, Stainless Steel Appliance(s) | |
| Not in DB | |
| — | |
| — | |
| — | |
| — |
Tax History
| Year | Property Taxes |
|---|---|
| 2013 | $11,360 |
| 2015 | $10,481 |
Contact Agent
Nearby Similar Homes
Nearby Sold Comparables
Contact Agent
Listing Provided By
Berkshire Hathaway HomeServices KoenigRubloff








