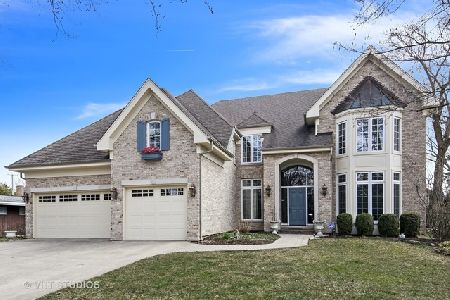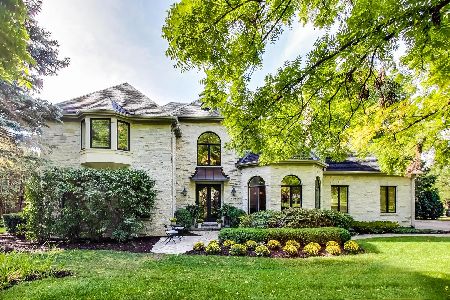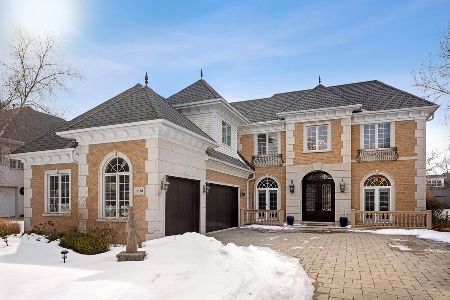5603 Childs Avenue, Hinsdale, Illinois 60521
$1,100,000
|
Sold
|
|
| Status: | Closed |
| Sqft: | 3,571 |
| Cost/Sqft: | $322 |
| Beds: | 4 |
| Baths: | 5 |
| Year Built: | 1994 |
| Property Taxes: | $16,245 |
| Days On Market: | 2843 |
| Lot Size: | 0,35 |
Description
WELCOME HOME! Enjoy this beautifully maintained WH McNaughton Brick/Cedar home surrounded by a landscaped 80x186 yard with an abundance of living space both inside and out. Every room is oversized, a paver patio spans the entire back of home, all poised for your families entertaining needs!! Dark hardwood floors flow throughout the entire first and second floors, all four bedrooms enjoy access to a bath. A MUST SEE!! 1st Floor Office, 3 car attached garage. Newer furnaces and humidifiers (11/2014) and water heater (7/2016) Central Vac and in-ground sprinkler system as well. A true neighborhood, quiet street, walk to Elm, Hinsdale Central HS, and KLM Park. This home awaits your family....
Property Specifics
| Single Family | |
| — | |
| — | |
| 1994 | |
| Full | |
| — | |
| No | |
| 0.35 |
| Du Page | |
| — | |
| 0 / Not Applicable | |
| None | |
| Lake Michigan | |
| Public Sewer | |
| 09894990 | |
| 0913205004 |
Nearby Schools
| NAME: | DISTRICT: | DISTANCE: | |
|---|---|---|---|
|
Grade School
Elm Elementary School |
181 | — | |
|
Middle School
Hinsdale Middle School |
181 | Not in DB | |
|
High School
Hinsdale Central High School |
86 | Not in DB | |
Property History
| DATE: | EVENT: | PRICE: | SOURCE: |
|---|---|---|---|
| 28 Jun, 2018 | Sold | $1,100,000 | MRED MLS |
| 23 May, 2018 | Under contract | $1,149,000 | MRED MLS |
| 11 Apr, 2018 | Listed for sale | $1,149,000 | MRED MLS |
| 1 Jun, 2021 | Sold | $1,125,000 | MRED MLS |
| 23 Mar, 2021 | Under contract | $1,149,000 | MRED MLS |
| 18 Mar, 2021 | Listed for sale | $1,149,000 | MRED MLS |
Room Specifics
Total Bedrooms: 5
Bedrooms Above Ground: 4
Bedrooms Below Ground: 1
Dimensions: —
Floor Type: Hardwood
Dimensions: —
Floor Type: Hardwood
Dimensions: —
Floor Type: Hardwood
Dimensions: —
Floor Type: —
Full Bathrooms: 5
Bathroom Amenities: Separate Shower,Double Sink
Bathroom in Basement: 1
Rooms: Office,Foyer,Recreation Room,Bedroom 5
Basement Description: Finished
Other Specifics
| 3 | |
| Concrete Perimeter | |
| — | |
| — | |
| — | |
| 80X186 | |
| Unfinished | |
| Full | |
| Vaulted/Cathedral Ceilings, Bar-Dry, Hardwood Floors, First Floor Laundry | |
| — | |
| Not in DB | |
| — | |
| — | |
| — | |
| — |
Tax History
| Year | Property Taxes |
|---|---|
| 2018 | $16,245 |
| 2021 | $17,598 |
Contact Agent
Nearby Similar Homes
Nearby Sold Comparables
Contact Agent
Listing Provided By
Baird & Warner Real Estate








