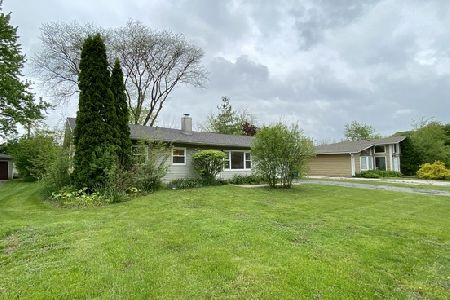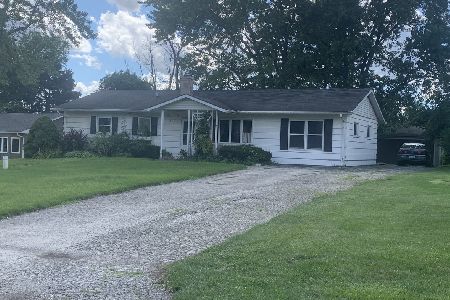5523 Stough Street, Hinsdale, Illinois 60521
$995,000
|
Sold
|
|
| Status: | Closed |
| Sqft: | 0 |
| Cost/Sqft: | — |
| Beds: | 4 |
| Baths: | 5 |
| Year Built: | 2014 |
| Property Taxes: | $4,413 |
| Days On Market: | 4020 |
| Lot Size: | 0,00 |
Description
Just Completed, Masterfully Designed two-story home ideal for everyday living and entertaining, ready for occupancy. Home features convenient flex rooms, spacious ultimate kitchen with casual dining area, family room with corner stone fireplace, finished basement, 4 bedrooms, 4 1/2 baths and 3-car tandem garage. Master bedroom features oversized walk-in closet and luxury master bath. 5400 Sq. Ft. of Living Space.
Property Specifics
| Single Family | |
| — | |
| Traditional | |
| 2014 | |
| Full | |
| CARDIFF | |
| No | |
| — |
| Du Page | |
| — | |
| 325 / Annual | |
| Insurance | |
| Public | |
| Public Sewer | |
| 08816808 | |
| 0914201008 |
Nearby Schools
| NAME: | DISTRICT: | DISTANCE: | |
|---|---|---|---|
|
Grade School
Holmes Elementary School |
60 | — | |
|
Middle School
Westview Hills Middle School |
60 | Not in DB | |
|
High School
Hinsdale Central High School |
86 | Not in DB | |
Property History
| DATE: | EVENT: | PRICE: | SOURCE: |
|---|---|---|---|
| 3 Sep, 2013 | Sold | $313,500 | MRED MLS |
| 19 Aug, 2013 | Under contract | $324,900 | MRED MLS |
| — | Last price change | $349,900 | MRED MLS |
| 29 May, 2013 | Listed for sale | $349,900 | MRED MLS |
| 20 Mar, 2015 | Sold | $995,000 | MRED MLS |
| 3 Feb, 2015 | Under contract | $1,029,900 | MRED MLS |
| 15 Jan, 2015 | Listed for sale | $1,029,900 | MRED MLS |
Room Specifics
Total Bedrooms: 4
Bedrooms Above Ground: 4
Bedrooms Below Ground: 0
Dimensions: —
Floor Type: Carpet
Dimensions: —
Floor Type: Carpet
Dimensions: —
Floor Type: Carpet
Full Bathrooms: 5
Bathroom Amenities: Separate Shower,Double Sink
Bathroom in Basement: 1
Rooms: Breakfast Room,Den,Media Room,Mud Room,Recreation Room,Storage
Basement Description: Finished
Other Specifics
| 3 | |
| Concrete Perimeter | |
| Concrete | |
| — | |
| — | |
| 75 X 158 | |
| — | |
| Full | |
| Vaulted/Cathedral Ceilings, Hardwood Floors, Second Floor Laundry | |
| Double Oven, Range, Microwave, Disposal, Stainless Steel Appliance(s), Wine Refrigerator | |
| Not in DB | |
| Sidewalks, Street Lights, Street Paved | |
| — | |
| — | |
| Gas Log |
Tax History
| Year | Property Taxes |
|---|---|
| 2013 | $4,001 |
| 2015 | $4,413 |
Contact Agent
Nearby Similar Homes
Nearby Sold Comparables
Contact Agent
Listing Provided By
Re/Max Signature Homes










