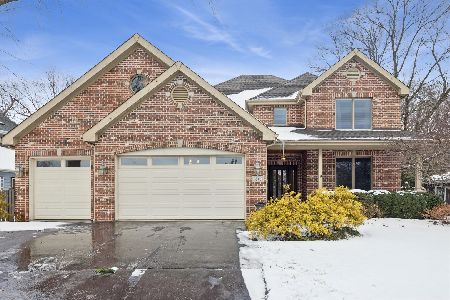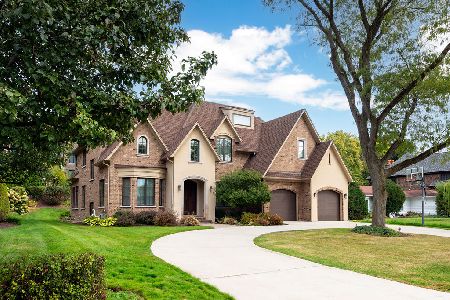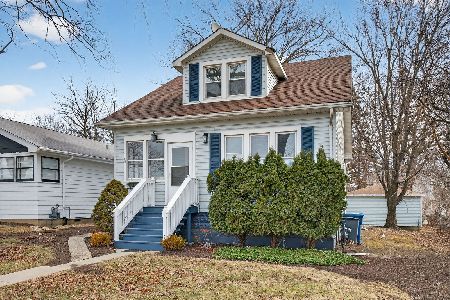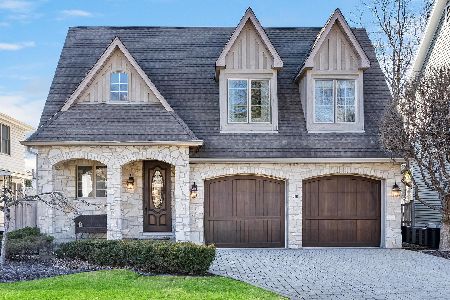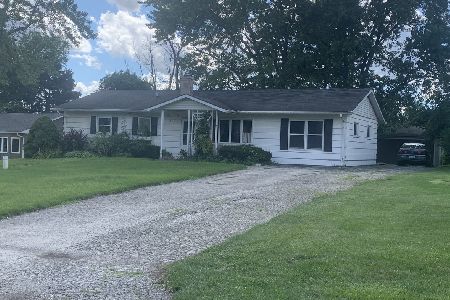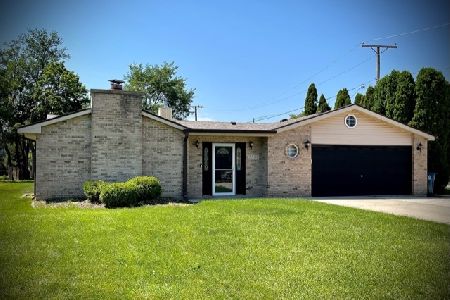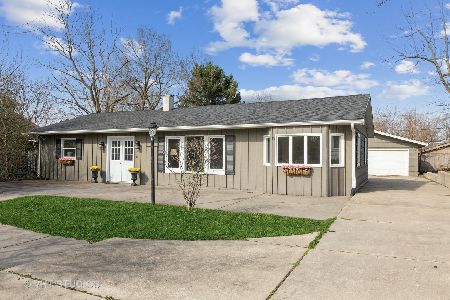5524 Quincy Street, Hinsdale, Illinois 60521
$365,000
|
Sold
|
|
| Status: | Closed |
| Sqft: | 1,805 |
| Cost/Sqft: | $208 |
| Beds: | 3 |
| Baths: | 2 |
| Year Built: | 1957 |
| Property Taxes: | $6,165 |
| Days On Market: | 1732 |
| Lot Size: | 0,26 |
Description
Currently rented through 8/22 at $1995. Great investment property! Nice ranch home with vaulted family room addition! Wood laminate flooring, nice size yard, plenty of storage! Enjoy charming Golfview Hills of Hinsdale. Located within Hinsdale Central High School District.
Property Specifics
| Single Family | |
| — | |
| — | |
| 1957 | |
| None | |
| — | |
| No | |
| 0.26 |
| Du Page | |
| Golfview Hills | |
| 0 / Not Applicable | |
| None | |
| Lake Michigan,Public | |
| Public Sewer, Sewer-Storm | |
| 11113850 | |
| 0914201015 |
Nearby Schools
| NAME: | DISTRICT: | DISTANCE: | |
|---|---|---|---|
|
Grade School
Holmes Elementary School |
60 | — | |
|
Middle School
Westview Hills Middle School |
60 | Not in DB | |
|
High School
Hinsdale Central High School |
86 | Not in DB | |
Property History
| DATE: | EVENT: | PRICE: | SOURCE: |
|---|---|---|---|
| 6 Jul, 2012 | Sold | $235,000 | MRED MLS |
| 7 Jun, 2012 | Under contract | $250,000 | MRED MLS |
| — | Last price change | $264,900 | MRED MLS |
| 27 Mar, 2012 | Listed for sale | $275,000 | MRED MLS |
| 28 Jan, 2015 | Under contract | $0 | MRED MLS |
| 14 Jan, 2015 | Listed for sale | $0 | MRED MLS |
| 5 Jun, 2015 | Under contract | $0 | MRED MLS |
| 28 May, 2015 | Listed for sale | $0 | MRED MLS |
| 8 May, 2018 | Under contract | $0 | MRED MLS |
| 19 Mar, 2018 | Listed for sale | $0 | MRED MLS |
| 2 Jun, 2020 | Listed for sale | $0 | MRED MLS |
| 30 Jul, 2021 | Sold | $365,000 | MRED MLS |
| 18 Jun, 2021 | Under contract | $375,000 | MRED MLS |
| 4 Jun, 2021 | Listed for sale | $375,000 | MRED MLS |
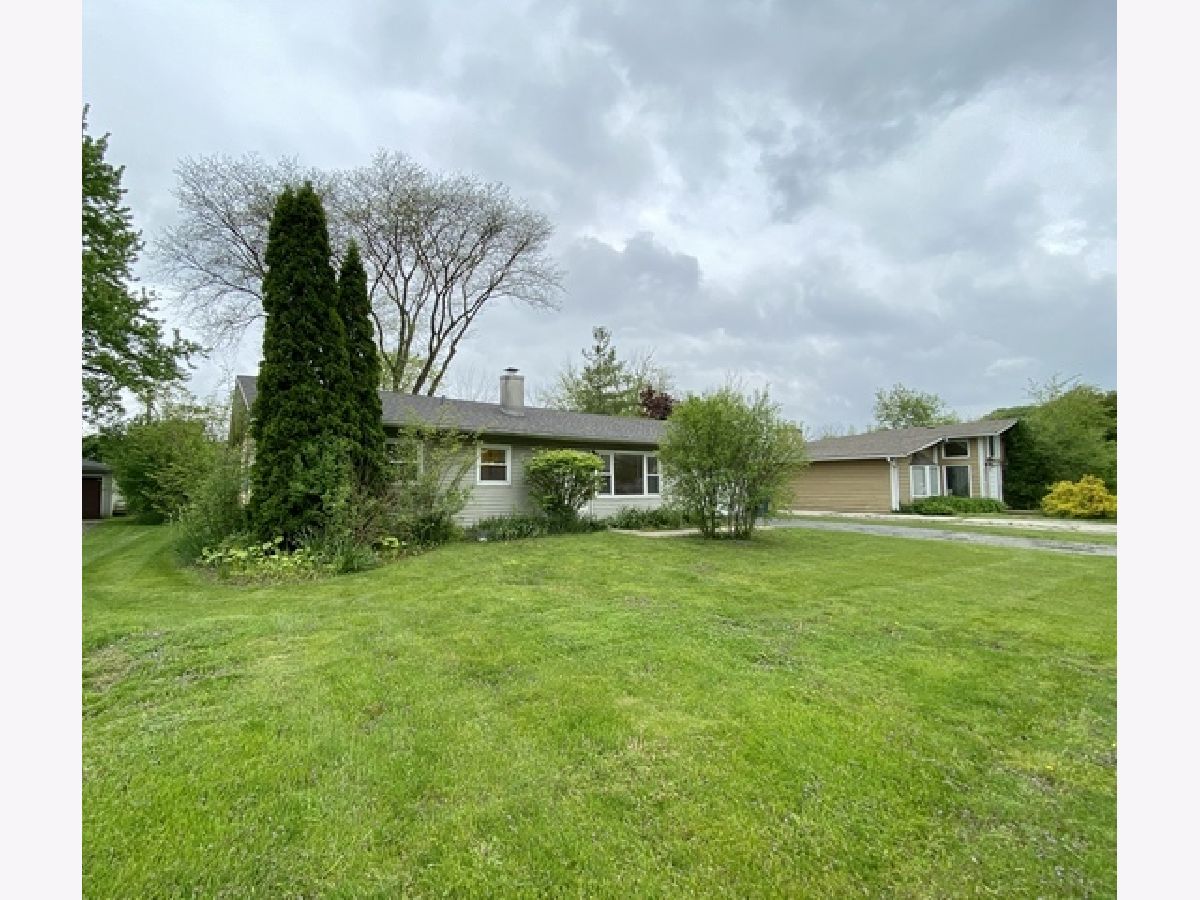
Room Specifics
Total Bedrooms: 3
Bedrooms Above Ground: 3
Bedrooms Below Ground: 0
Dimensions: —
Floor Type: Wood Laminate
Dimensions: —
Floor Type: Wood Laminate
Full Bathrooms: 2
Bathroom Amenities: —
Bathroom in Basement: 0
Rooms: Storage,Utility Room-1st Floor
Basement Description: None
Other Specifics
| 1 | |
| — | |
| Asphalt | |
| Patio | |
| — | |
| 75 X 151 | |
| — | |
| None | |
| Hardwood Floors, First Floor Bedroom, First Floor Laundry, First Floor Full Bath | |
| Range, Microwave, Dishwasher, Refrigerator, Washer, Dryer, Stainless Steel Appliance(s) | |
| Not in DB | |
| — | |
| — | |
| — | |
| Wood Burning |
Tax History
| Year | Property Taxes |
|---|---|
| 2012 | $3,803 |
| 2021 | $6,165 |
Contact Agent
Nearby Similar Homes
Nearby Sold Comparables
Contact Agent
Listing Provided By
Keller Williams Experience



