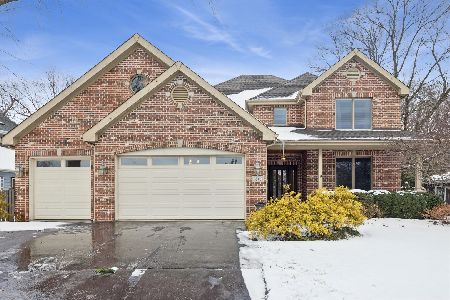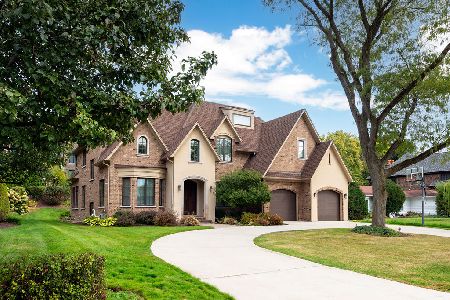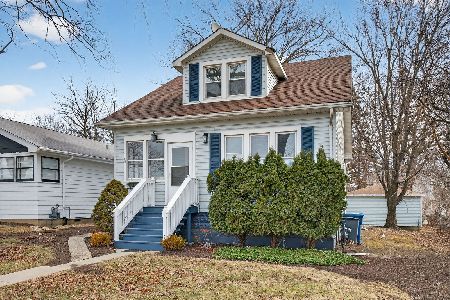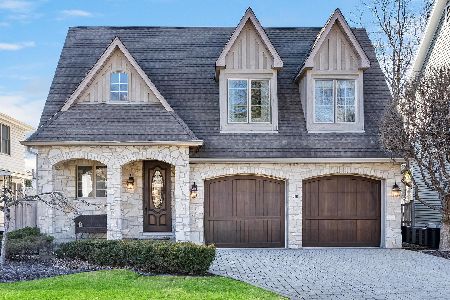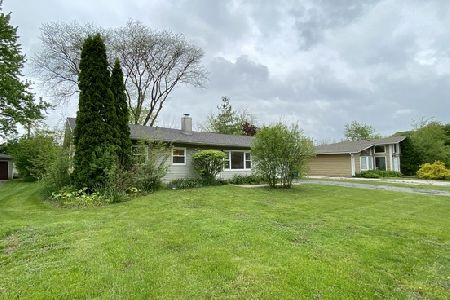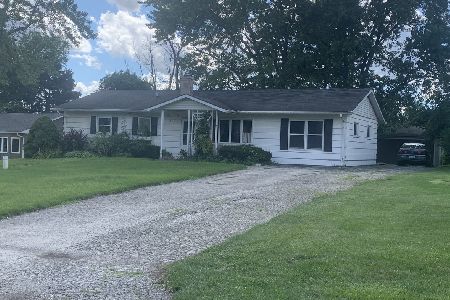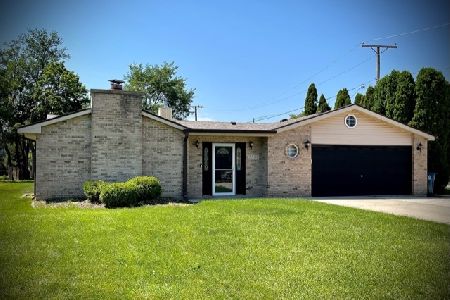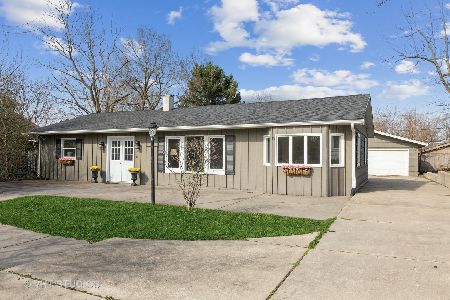5524 Quincy Street, Hinsdale, Illinois 60521
$235,000
|
Sold
|
|
| Status: | Closed |
| Sqft: | 1,805 |
| Cost/Sqft: | $139 |
| Beds: | 3 |
| Baths: | 1 |
| Year Built: | 1955 |
| Property Taxes: | $3,803 |
| Days On Market: | 5088 |
| Lot Size: | 0,00 |
Description
ONE OWNER HOME--WELL MAINTAINED, SPARKLING CLEAN AND EXPANDED CEDAR RANCH ON 1/4 ACRE LOT. OPEN FLOOR PLAN WITH VERSATILITY OF USE, BONUS STORAGE. NEW LAMINATE FLOORING IN BEDROOMS AND FAMILY ROOM/DINING ROOM COMBO. SHORT WALK TO 33 ACRE PRIVATE NEIGHBORHOOD LAKE, PARK & PLAYGROUND. 2 BLOCKS TO HINSDALE CENTRAL HIGH. HOME WARRANTY TOO
Property Specifics
| Single Family | |
| — | |
| Ranch | |
| 1955 | |
| None | |
| — | |
| No | |
| — |
| Du Page | |
| Golfview Hills | |
| 290 / Annual | |
| Lake Rights | |
| Lake Michigan | |
| Public Sewer, Sewer-Storm | |
| 08027806 | |
| 0914201015 |
Nearby Schools
| NAME: | DISTRICT: | DISTANCE: | |
|---|---|---|---|
|
Grade School
Holmes Elementary School |
60 | — | |
|
Middle School
Westview Hills Middle School |
60 | Not in DB | |
|
High School
Hinsdale Central High School |
86 | Not in DB | |
Property History
| DATE: | EVENT: | PRICE: | SOURCE: |
|---|---|---|---|
| 6 Jul, 2012 | Sold | $235,000 | MRED MLS |
| 7 Jun, 2012 | Under contract | $250,000 | MRED MLS |
| — | Last price change | $264,900 | MRED MLS |
| 27 Mar, 2012 | Listed for sale | $275,000 | MRED MLS |
| 28 Jan, 2015 | Under contract | $0 | MRED MLS |
| 14 Jan, 2015 | Listed for sale | $0 | MRED MLS |
| 5 Jun, 2015 | Under contract | $0 | MRED MLS |
| 28 May, 2015 | Listed for sale | $0 | MRED MLS |
| 8 May, 2018 | Under contract | $0 | MRED MLS |
| 19 Mar, 2018 | Listed for sale | $0 | MRED MLS |
| 2 Jun, 2020 | Listed for sale | $0 | MRED MLS |
| 30 Jul, 2021 | Sold | $365,000 | MRED MLS |
| 18 Jun, 2021 | Under contract | $375,000 | MRED MLS |
| 4 Jun, 2021 | Listed for sale | $375,000 | MRED MLS |
Room Specifics
Total Bedrooms: 3
Bedrooms Above Ground: 3
Bedrooms Below Ground: 0
Dimensions: —
Floor Type: Wood Laminate
Dimensions: —
Floor Type: Wood Laminate
Full Bathrooms: 1
Bathroom Amenities: —
Bathroom in Basement: 0
Rooms: No additional rooms
Basement Description: Slab
Other Specifics
| 1 | |
| Concrete Perimeter | |
| Asphalt | |
| Patio | |
| Water Rights | |
| 75 X 151 | |
| Unfinished | |
| None | |
| Wood Laminate Floors, First Floor Bedroom, First Floor Laundry, First Floor Full Bath | |
| Range, Microwave, Dishwasher, Refrigerator, Washer, Dryer | |
| Not in DB | |
| Water Rights, Street Lights, Street Paved | |
| — | |
| — | |
| Wood Burning |
Tax History
| Year | Property Taxes |
|---|---|
| 2012 | $3,803 |
| 2021 | $6,165 |
Contact Agent
Nearby Similar Homes
Nearby Sold Comparables
Contact Agent
Listing Provided By
Re/Max Signature Homes



