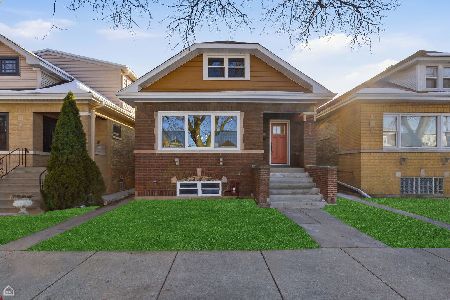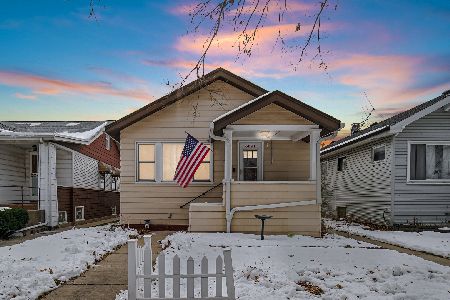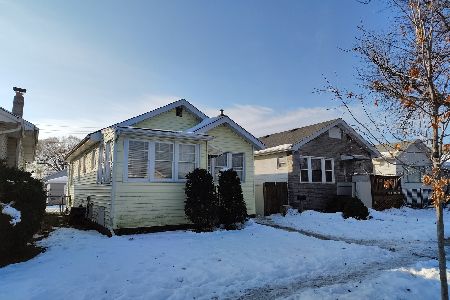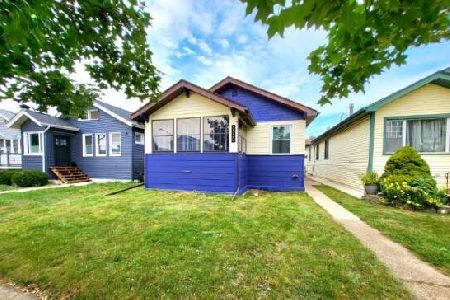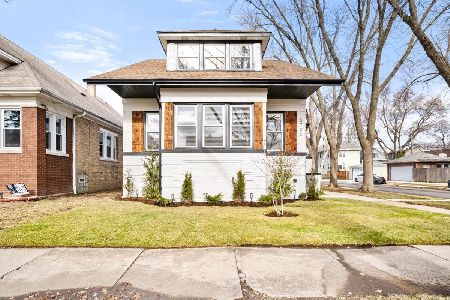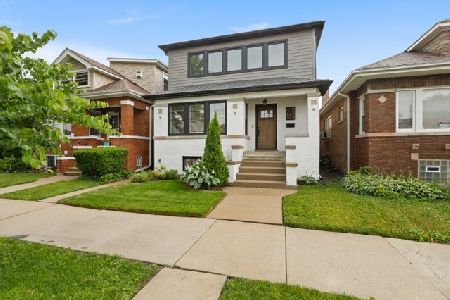5525 Byron Street, Portage Park, Chicago, Illinois 60641
$385,000
|
Sold
|
|
| Status: | Closed |
| Sqft: | 1,745 |
| Cost/Sqft: | $226 |
| Beds: | 4 |
| Baths: | 2 |
| Year Built: | 1927 |
| Property Taxes: | $4,816 |
| Days On Market: | 1321 |
| Lot Size: | 0,08 |
Description
Portage Park! Classic Brick Bungalow has newer constructed dormered fully finished second level and all new remodeled kitchen. The home has been meticulously maintained by long time owner, seen through the presence of original hardwood floors, doors and oak trim in spacious living room, formal dining and bedrooms on the main floor. Brite white kitchen cabinets with tasteful granite countertops, new appliances, new flooring and room for table. Updated subway tile full bath and sun drenched enclosed back porch completes main level. Moving up to second floor you have great primary bedroom with fireplace and large sitting area or baby nursery, good size fourth bedroom, spacious full bath and large walk in closet and storage space off hallway. Walk down to the huge wide open full basement with finished ceiling, storage room and laundry area off the back. Glass block windows, updated electric and copper water pipes, manual power generator easily connects to electric panel for whole house. Enjoy the summers in the backyard grilling and cooling off in your own above ground pool. New 1.5 car garage. Great location just a few minutes walk to beautiful Portage Park and great neighborhood food and drink establishments. Please make an appointment to see this fantastic home for yourself. It can be yours!
Property Specifics
| Single Family | |
| — | |
| — | |
| 1927 | |
| — | |
| BRICK BUNGALOW | |
| No | |
| 0.08 |
| Cook | |
| — | |
| — / Not Applicable | |
| — | |
| — | |
| — | |
| 11428585 | |
| 13211080170000 |
Property History
| DATE: | EVENT: | PRICE: | SOURCE: |
|---|---|---|---|
| 26 Jul, 2022 | Sold | $385,000 | MRED MLS |
| 15 Jun, 2022 | Under contract | $395,000 | MRED MLS |
| 8 Jun, 2022 | Listed for sale | $395,000 | MRED MLS |


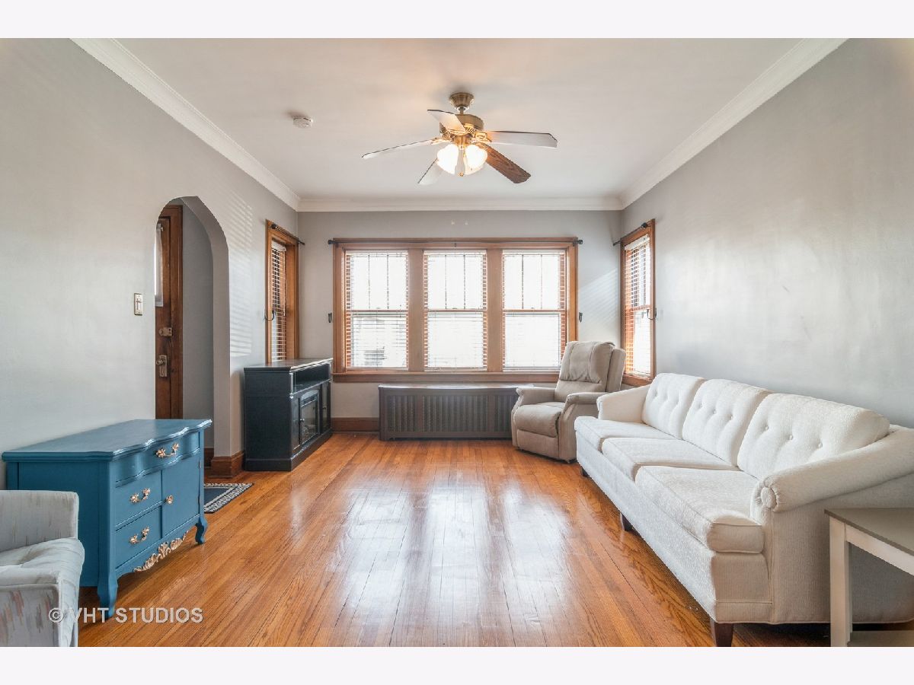

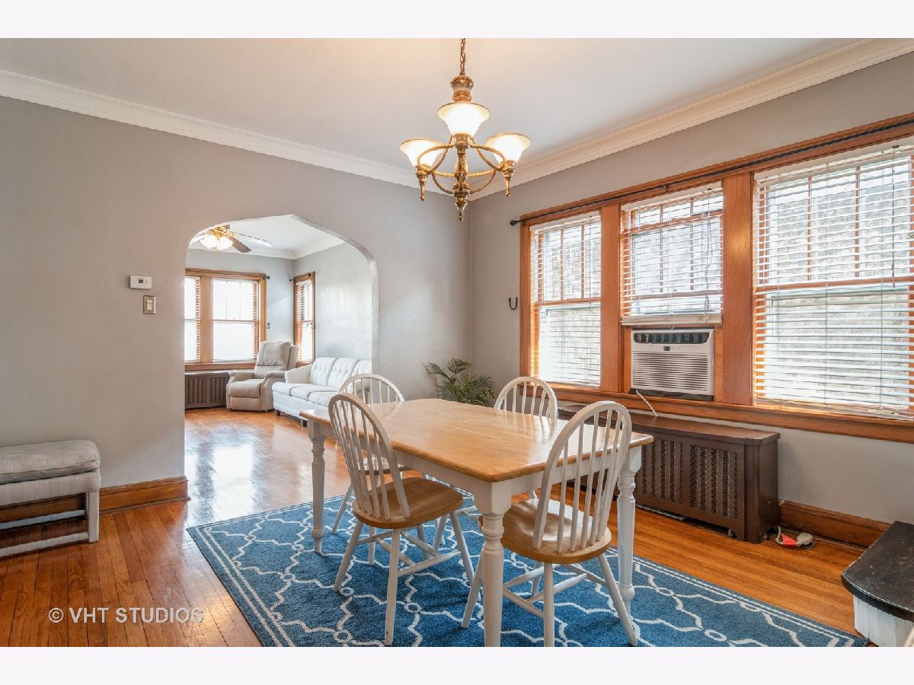










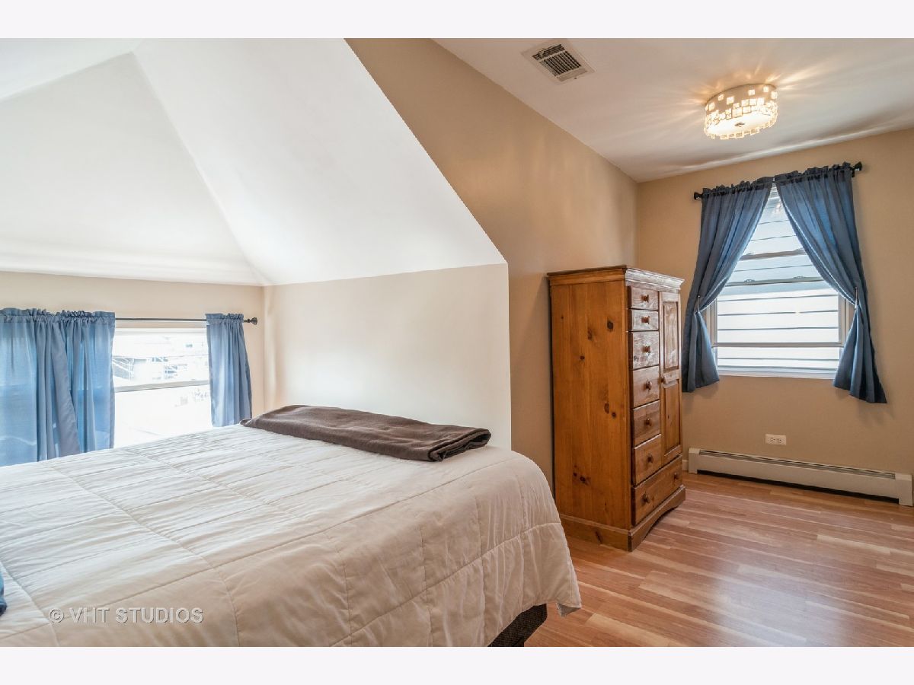

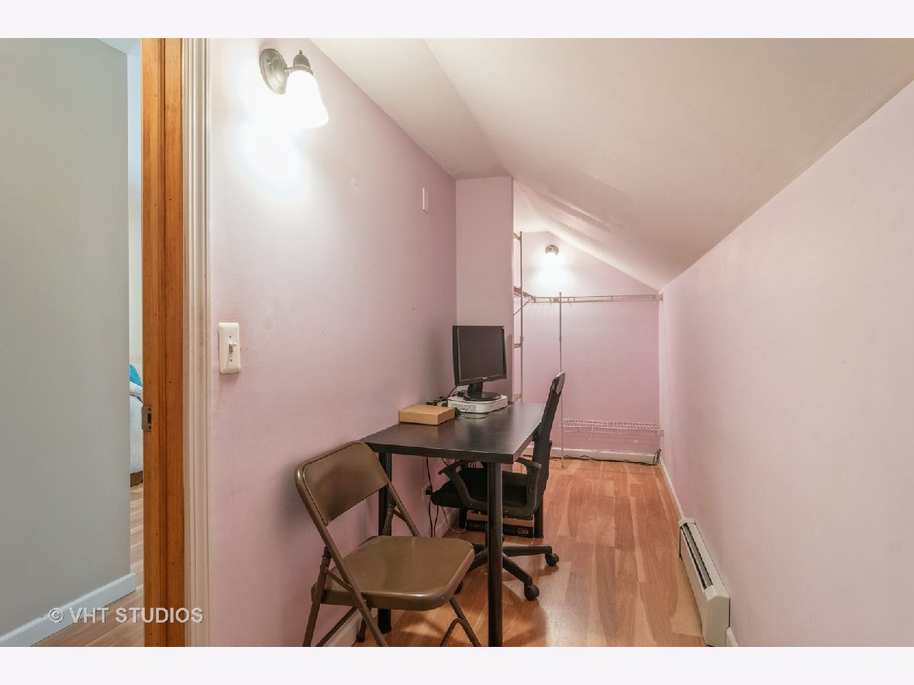


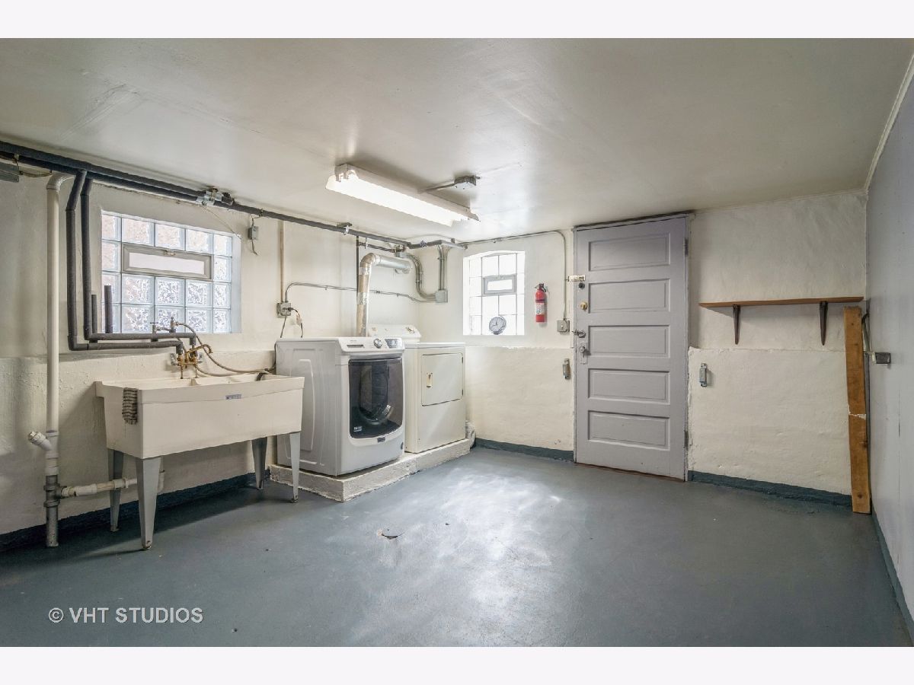

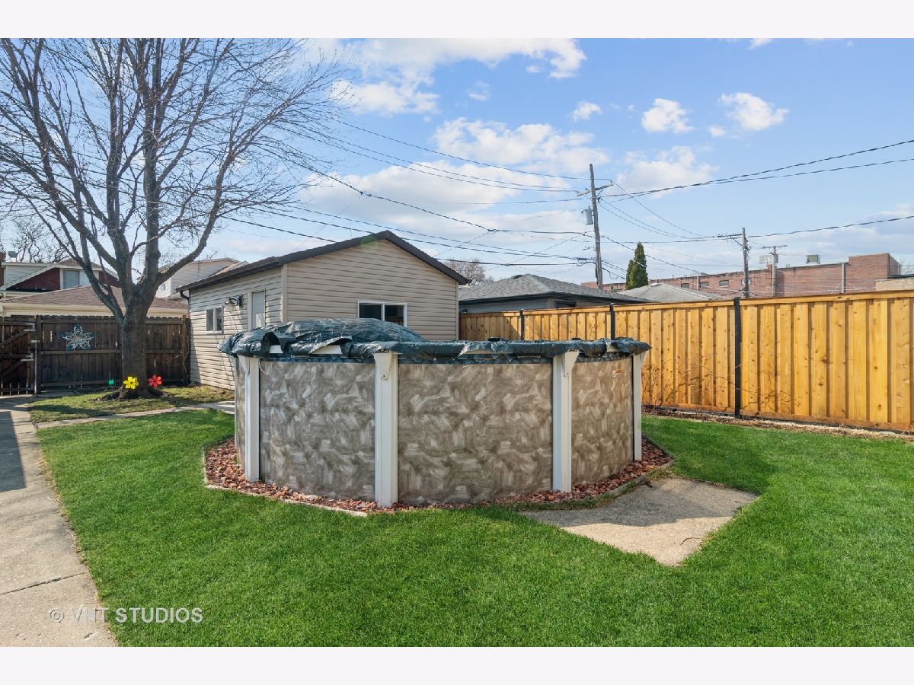






Room Specifics
Total Bedrooms: 4
Bedrooms Above Ground: 4
Bedrooms Below Ground: 0
Dimensions: —
Floor Type: —
Dimensions: —
Floor Type: —
Dimensions: —
Floor Type: —
Full Bathrooms: 2
Bathroom Amenities: Soaking Tub
Bathroom in Basement: 0
Rooms: —
Basement Description: Partially Finished,Exterior Access,Storage Space
Other Specifics
| 1.5 | |
| — | |
| — | |
| — | |
| — | |
| 30X123 | |
| Finished,Full,Interior Stair | |
| — | |
| — | |
| — | |
| Not in DB | |
| — | |
| — | |
| — | |
| — |
Tax History
| Year | Property Taxes |
|---|---|
| 2022 | $4,816 |
Contact Agent
Nearby Similar Homes
Nearby Sold Comparables
Contact Agent
Listing Provided By
Coldwell Banker Realty

