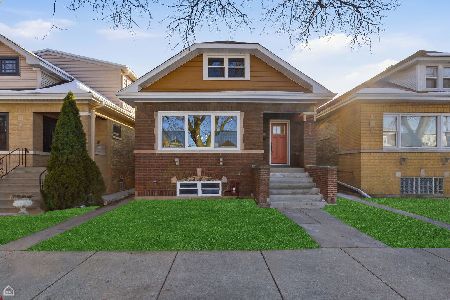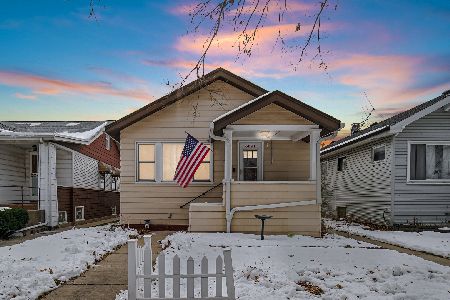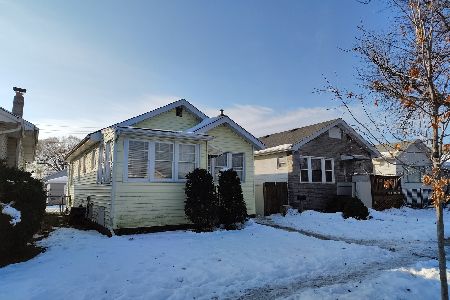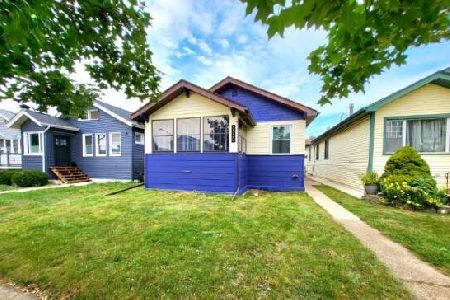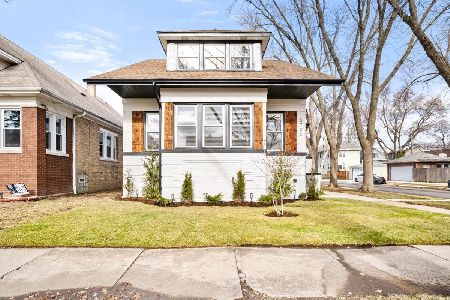5529 Byron Street, Portage Park, Chicago, Illinois 60641
$670,000
|
Sold
|
|
| Status: | Closed |
| Sqft: | 3,700 |
| Cost/Sqft: | $185 |
| Beds: | 5 |
| Baths: | 4 |
| Year Built: | 1935 |
| Property Taxes: | $5,121 |
| Days On Market: | 1657 |
| Lot Size: | 0,08 |
Description
Portage Park stunning 5 bedroom, 3.5 bath home has been completely renovated. Main floor features hardwood floors throughout, living room with gas lit fireplace, spacious dining room with wainscoting, half bath and office. Kitchen with granite counter tops, subway tile, stainless steel appliances, range with water spout, eat at island and room for breakfast table. Large back deck leads to landscaped yard and detached 2 car garage. Upper level with 3 bedrooms, extra bath with soaking tub and laundry room. Primary bedroom en suite with room for king set and lounging area, organized walk in closet and bath with dual sinks. Lower level with exterior access has large family/recreation room, two bedrooms and full bath with tons of storage. Blocks to Portage Park, six corners shopping and dining, expressway and trains.
Property Specifics
| Single Family | |
| — | |
| Bungalow | |
| 1935 | |
| Full,English | |
| — | |
| No | |
| 0.08 |
| Cook | |
| — | |
| 0 / Not Applicable | |
| None | |
| Public | |
| Public Sewer | |
| 11148034 | |
| 13211080160000 |
Property History
| DATE: | EVENT: | PRICE: | SOURCE: |
|---|---|---|---|
| 25 Jan, 2016 | Sold | $232,500 | MRED MLS |
| 24 Nov, 2015 | Under contract | $249,900 | MRED MLS |
| 22 Sep, 2015 | Listed for sale | $249,900 | MRED MLS |
| 25 Aug, 2021 | Sold | $670,000 | MRED MLS |
| 22 Jul, 2021 | Under contract | $685,000 | MRED MLS |
| — | Last price change | $700,000 | MRED MLS |
| 7 Jul, 2021 | Listed for sale | $700,000 | MRED MLS |
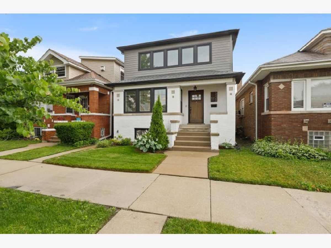
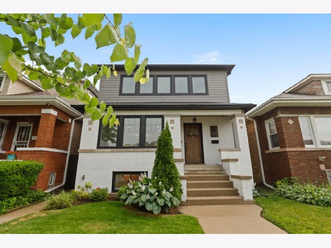
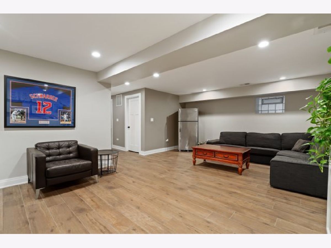
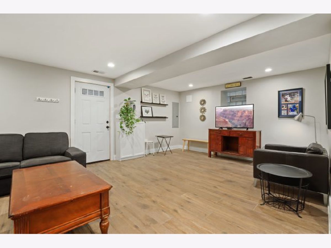
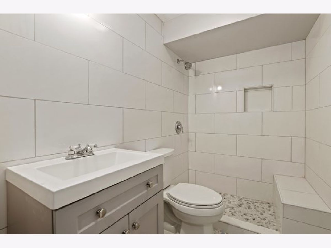
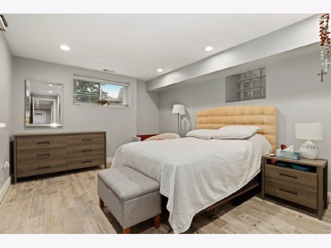
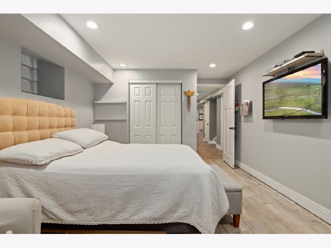
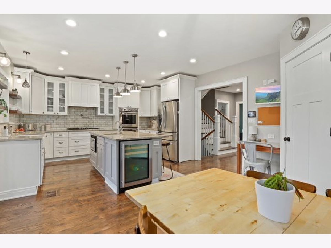
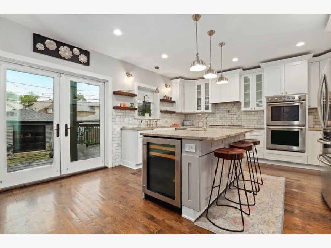
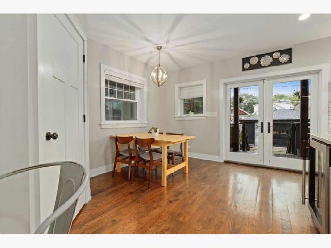
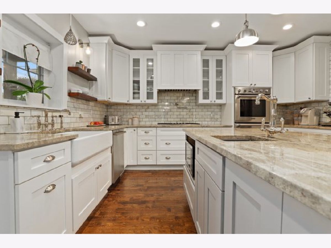
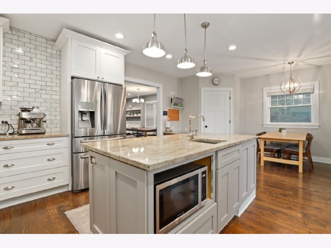
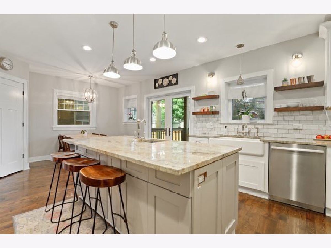
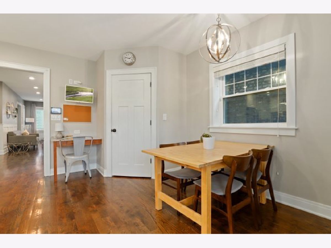
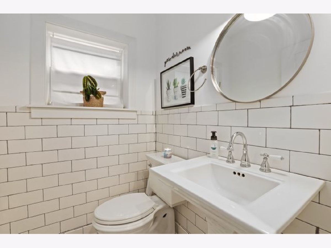
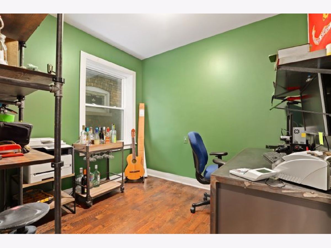
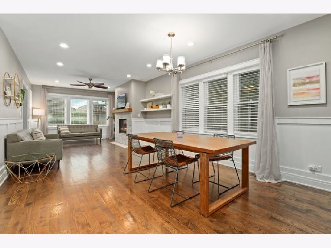
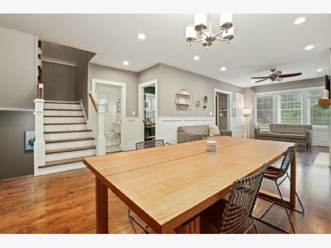
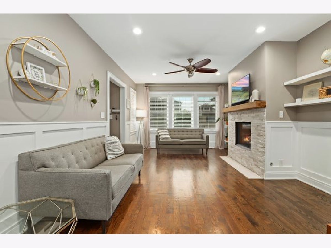
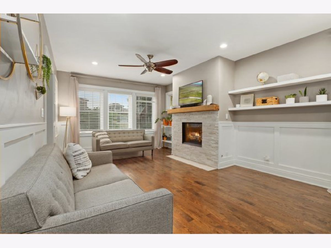
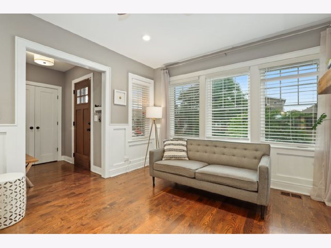
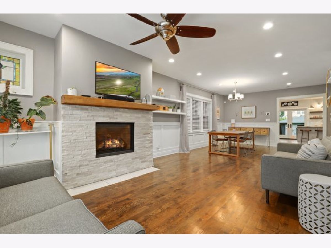
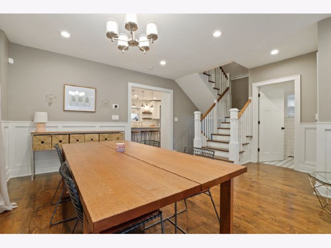
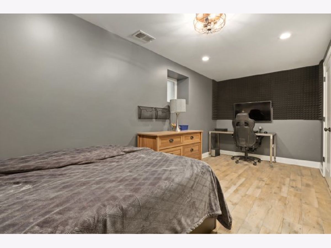
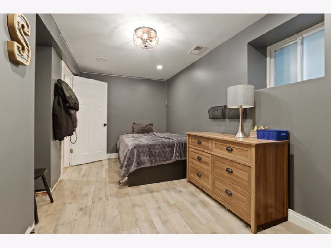
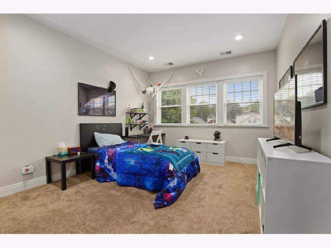
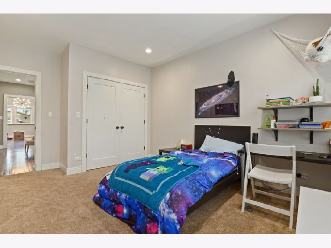
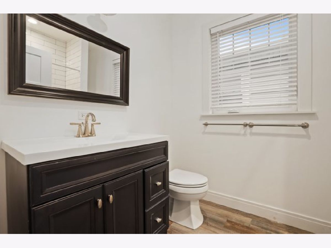
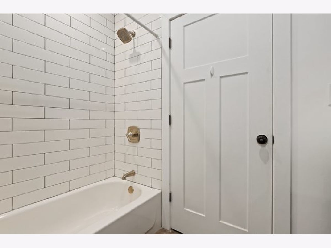
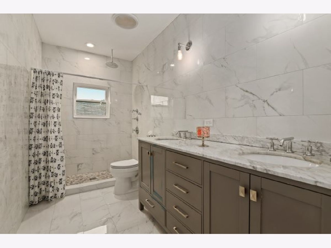
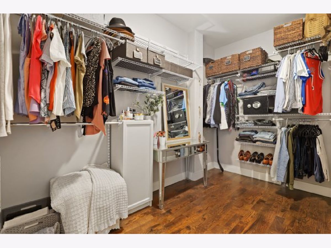
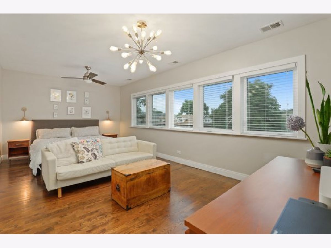
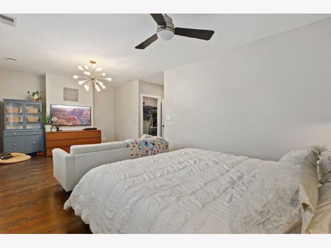
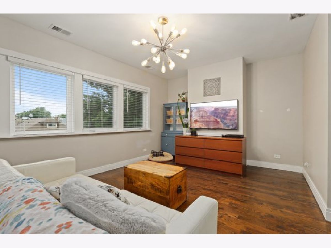
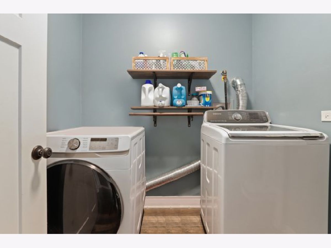
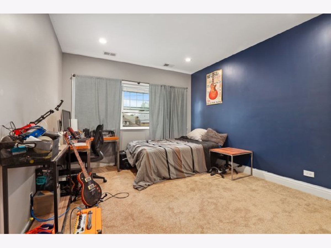
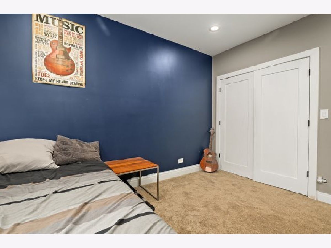
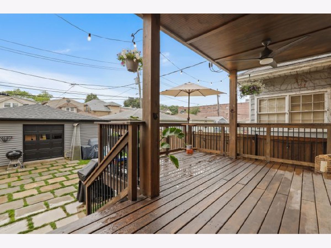
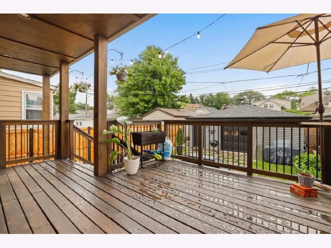
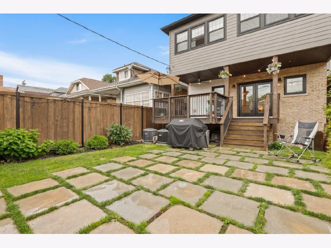
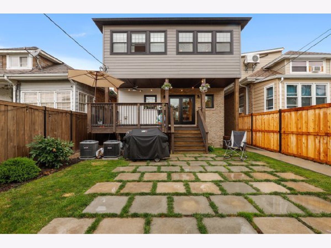
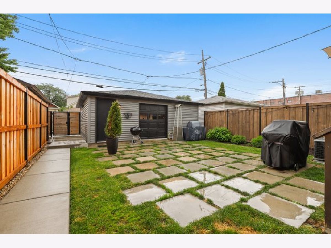
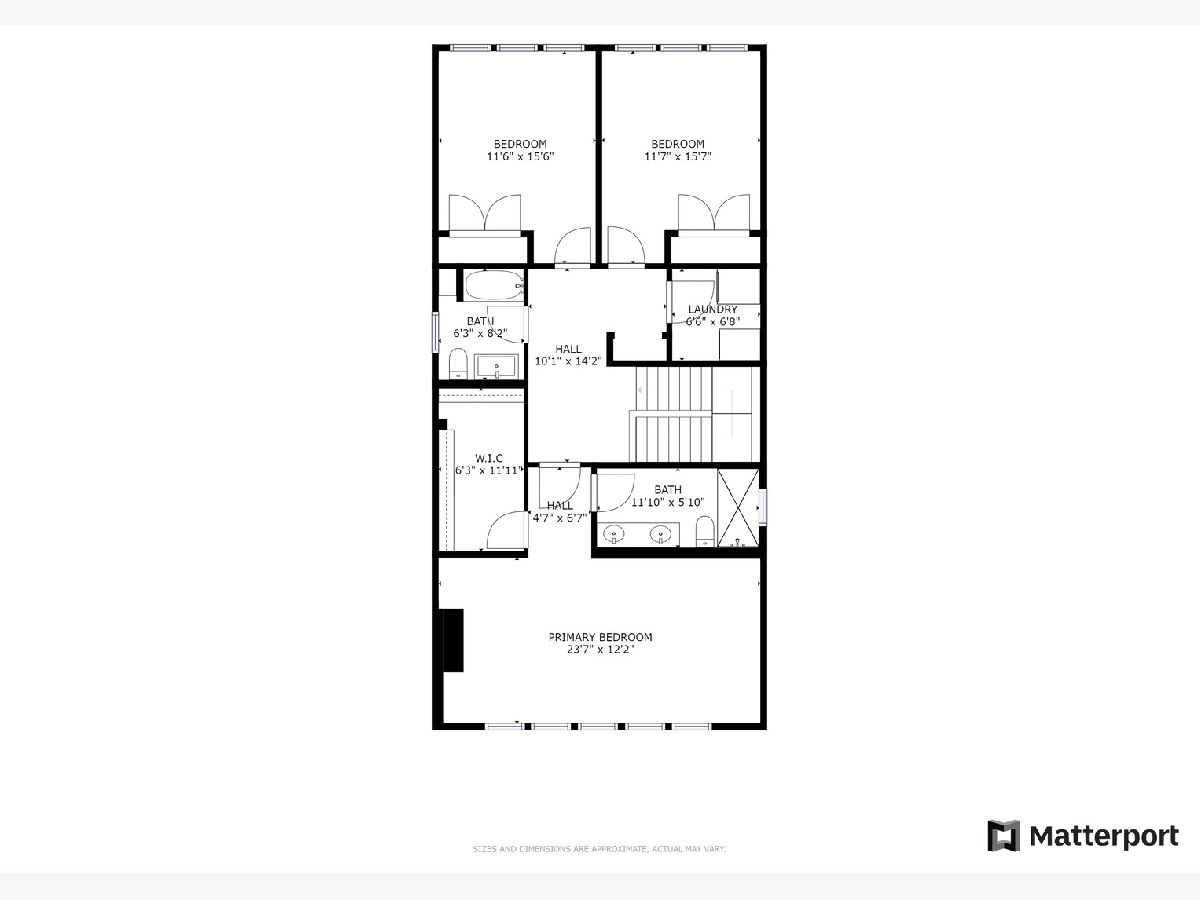
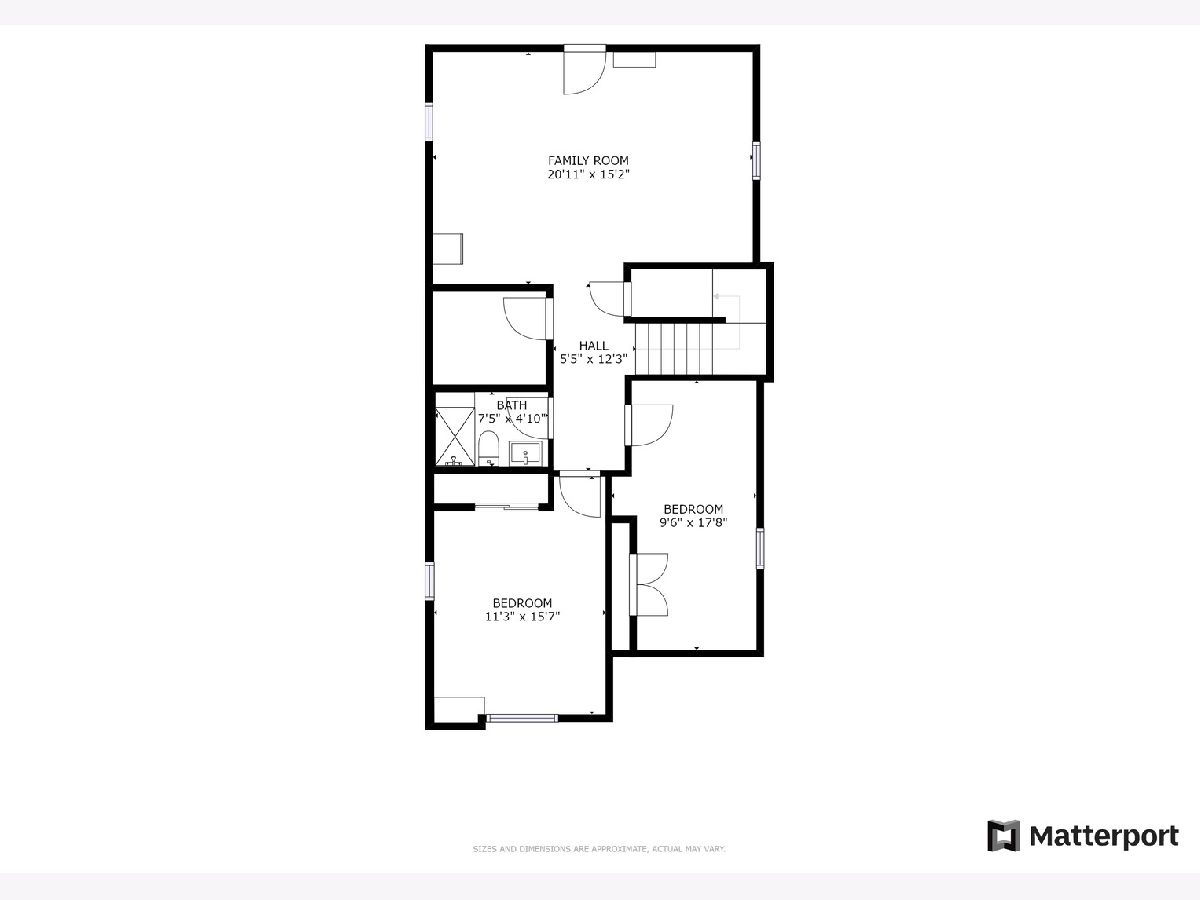
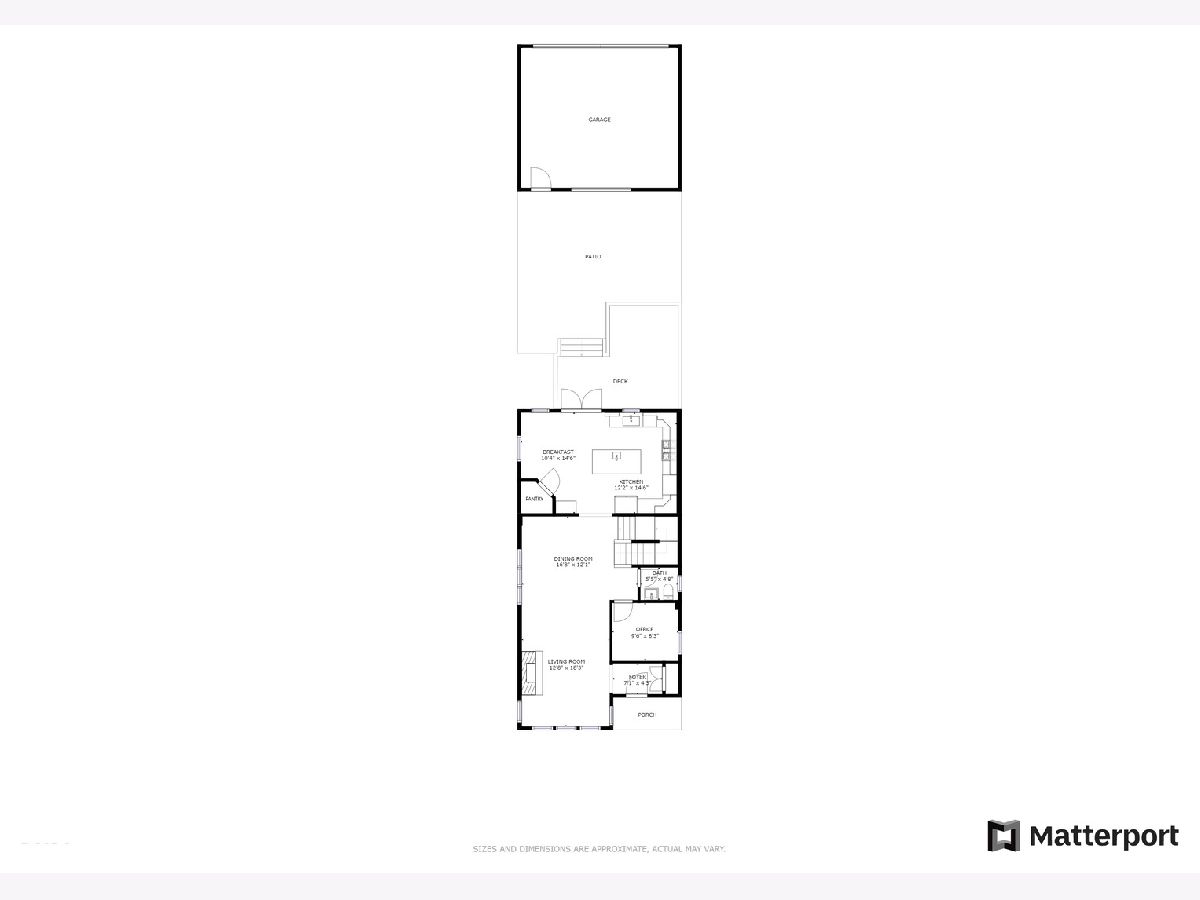
Room Specifics
Total Bedrooms: 5
Bedrooms Above Ground: 5
Bedrooms Below Ground: 0
Dimensions: —
Floor Type: Carpet
Dimensions: —
Floor Type: Carpet
Dimensions: —
Floor Type: Porcelain Tile
Dimensions: —
Floor Type: —
Full Bathrooms: 4
Bathroom Amenities: Double Sink
Bathroom in Basement: 1
Rooms: Bedroom 5,Office,Breakfast Room
Basement Description: Finished
Other Specifics
| 2.5 | |
| Concrete Perimeter | |
| Off Alley | |
| Deck, Patio, Porch | |
| Fenced Yard | |
| 30X123 | |
| Pull Down Stair,Unfinished | |
| Full | |
| Hardwood Floors, Second Floor Laundry, Walk-In Closet(s) | |
| Double Oven, Microwave, Dishwasher, High End Refrigerator, Disposal, Stainless Steel Appliance(s), Wine Refrigerator, Cooktop, Range Hood | |
| Not in DB | |
| Park, Pool, Tennis Court(s), Curbs, Sidewalks, Street Lights, Street Paved | |
| — | |
| — | |
| Attached Fireplace Doors/Screen, Gas Log, Gas Starter, Includes Accessories |
Tax History
| Year | Property Taxes |
|---|---|
| 2016 | $4,288 |
| 2021 | $5,121 |
Contact Agent
Nearby Similar Homes
Nearby Sold Comparables
Contact Agent
Listing Provided By
Redfin Corporation

