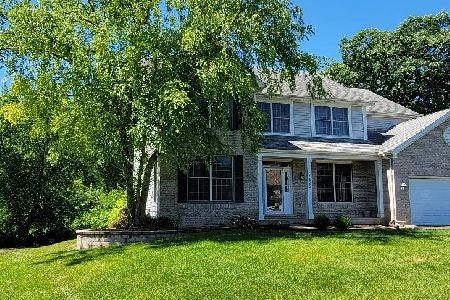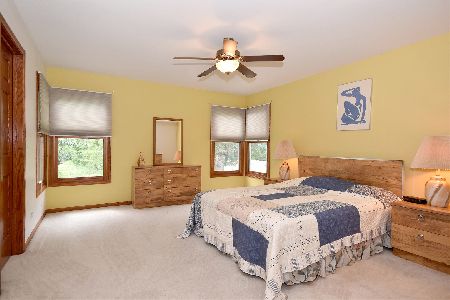5525 Mallard Lane, Hoffman Estates, Illinois 60192
$270,000
|
Sold
|
|
| Status: | Closed |
| Sqft: | 3,513 |
| Cost/Sqft: | $80 |
| Beds: | 5 |
| Baths: | 4 |
| Year Built: | 1995 |
| Property Taxes: | $12,959 |
| Days On Market: | 2325 |
| Lot Size: | 0,41 |
Description
Large 5 bedroom 2 story home has a desirable interior lot location within the subdivision. Spacious 2 story foyer. Plenty of living space with all 5 bedrooms on the second floor. Living room and family room are connected by French doors. Open floor plan with clear view from family room to the kitchen. Dual staircase provides access from the foyer and the kitchen. The master bedroom has 2 walk in closets and luxury master bath with dual vanity, soaker tub, and separate shower. Finished English basement with 9' foot ceilings and a full bathroom. 3 car side load garage with high storage rafters. A gas line has been added to the garage.
Property Specifics
| Single Family | |
| — | |
| — | |
| 1995 | |
| Full,English | |
| YELLOWSTONE CUSTOM | |
| No | |
| 0.41 |
| Cook | |
| Hunters Ridge | |
| — / Not Applicable | |
| None | |
| Public | |
| Public Sewer, Sewer-Storm | |
| 10523855 | |
| 06091020290000 |
Property History
| DATE: | EVENT: | PRICE: | SOURCE: |
|---|---|---|---|
| 20 Dec, 2019 | Sold | $270,000 | MRED MLS |
| 20 Nov, 2019 | Under contract | $279,900 | MRED MLS |
| — | Last price change | $297,900 | MRED MLS |
| 19 Sep, 2019 | Listed for sale | $297,900 | MRED MLS |
Room Specifics
Total Bedrooms: 5
Bedrooms Above Ground: 5
Bedrooms Below Ground: 0
Dimensions: —
Floor Type: Carpet
Dimensions: —
Floor Type: Carpet
Dimensions: —
Floor Type: Carpet
Dimensions: —
Floor Type: —
Full Bathrooms: 4
Bathroom Amenities: Separate Shower,Double Sink,Soaking Tub
Bathroom in Basement: 1
Rooms: Bedroom 5,Eating Area,Recreation Room,Utility Room-Lower Level,Foyer
Basement Description: Finished
Other Specifics
| 3 | |
| Concrete Perimeter | |
| Asphalt | |
| Deck | |
| Cul-De-Sac | |
| 149X40X94X147X108 | |
| — | |
| Full | |
| Vaulted/Cathedral Ceilings, Skylight(s), First Floor Laundry | |
| Range, Microwave, Dishwasher, Refrigerator, Freezer, Washer, Dryer, Disposal | |
| Not in DB | |
| Street Lights, Street Paved | |
| — | |
| — | |
| Wood Burning, Gas Starter |
Tax History
| Year | Property Taxes |
|---|---|
| 2019 | $12,959 |
Contact Agent
Nearby Similar Homes
Nearby Sold Comparables
Contact Agent
Listing Provided By
Cornerstone Realty, Inc.







