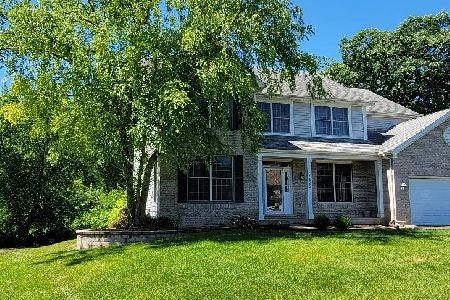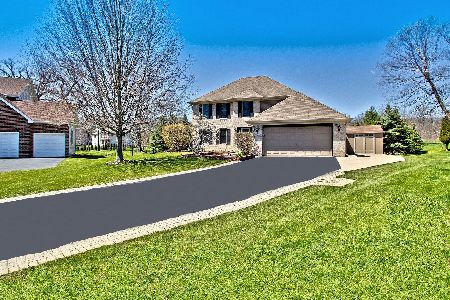5545 Mallard Lane, Hoffman Estates, Illinois 60192
$425,000
|
Sold
|
|
| Status: | Closed |
| Sqft: | 3,102 |
| Cost/Sqft: | $135 |
| Beds: | 5 |
| Baths: | 4 |
| Year Built: | 1997 |
| Property Taxes: | $9,929 |
| Days On Market: | 1659 |
| Lot Size: | 0,48 |
Description
SO MUCH HOUSE FOR THE MONEY...3,100 SQUARE FEET PLUS FULL FINISHED ENGLISH BASEMENT! ~ 4/5/6 bedrooms ~ 4 full baths ~ Dramatic 2 story foyer ~ Formal living room and dining room ~ Family room with wood burning/gas start fireplace ~ Large kitchen with center island, pantry closet, butler's pantry, granite countertops, recessed lighting, and Whirlpool stainless steel appliances new in 2020 ~ Spacious eating area with door to deck ~ First floor office ~ Full bath on main floor ~ Roomy master bedroom with vaulted ceiling, walk-in closet, and private bath ~ Bedroom 2 with private bath entrance and walk-in closet ~ Complete separate living space in look-out basement with rec room, 2nd kitchen, bar, 5th bedroom, and full bath ~ Main floor laundry with washer and dryer new in 2020 ~ Beautiful hardwood flooring ~ 9' ceilings on main floor ~ Newer luxury vinyl flooring ~ Attached 3 car garage ~ Fantastic curb appeal with all-brick front ~ Gorgeous half acre cul-de-sac lot with mature trees ~ New water heater 2020 ~ New roof 2019 ~ New siding 2019 ~ Super easy access to I-90, Rt. 59, Rt. 20, and Golf Road shopping corridor ~ Walking distance to neighborhood elementary school ~ Close to parks, trails, and forest preserve ~ SUPERB VALUE!!
Property Specifics
| Single Family | |
| — | |
| — | |
| 1997 | |
| Full,English | |
| — | |
| No | |
| 0.48 |
| Cook | |
| Hunters Ridge | |
| 0 / Not Applicable | |
| None | |
| Lake Michigan | |
| Public Sewer | |
| 11158997 | |
| 06091020270000 |
Nearby Schools
| NAME: | DISTRICT: | DISTANCE: | |
|---|---|---|---|
|
Grade School
Timber Trails Elementary School |
46 | — | |
|
Middle School
Larsen Middle School |
46 | Not in DB | |
|
High School
Elgin High School |
46 | Not in DB | |
Property History
| DATE: | EVENT: | PRICE: | SOURCE: |
|---|---|---|---|
| 8 Sep, 2021 | Sold | $425,000 | MRED MLS |
| 19 Jul, 2021 | Under contract | $420,000 | MRED MLS |
| 16 Jul, 2021 | Listed for sale | $420,000 | MRED MLS |
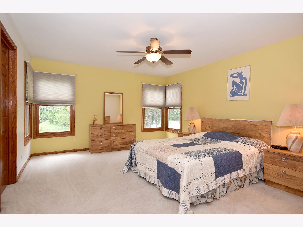
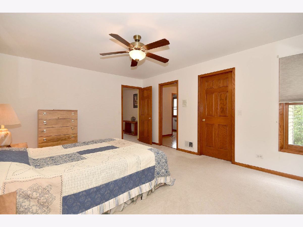
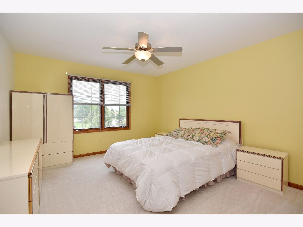
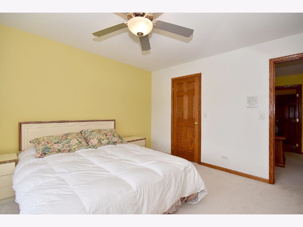
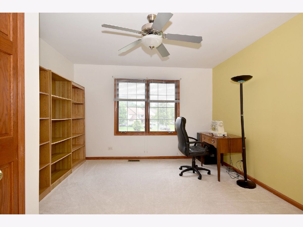
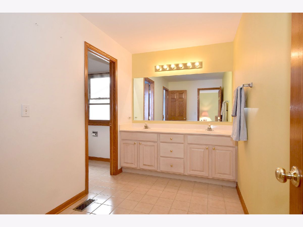
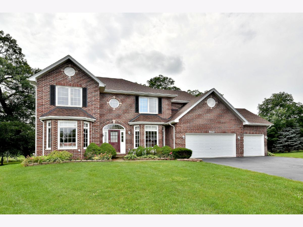
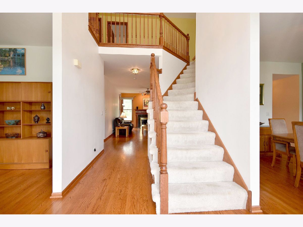
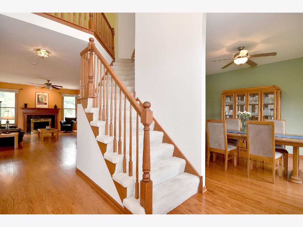
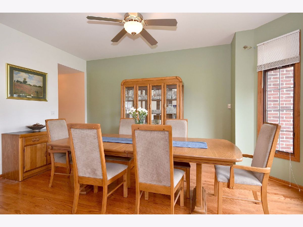
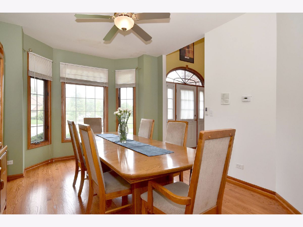
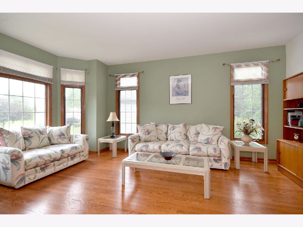
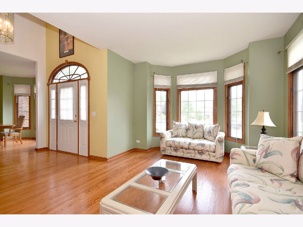
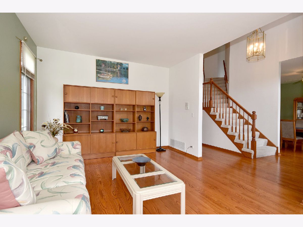
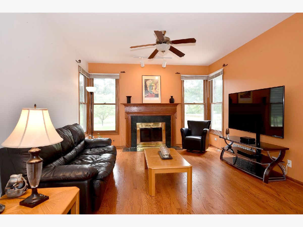
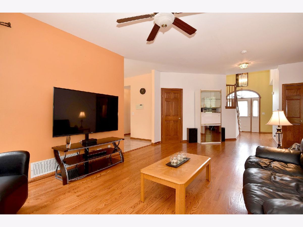
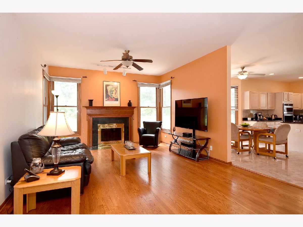
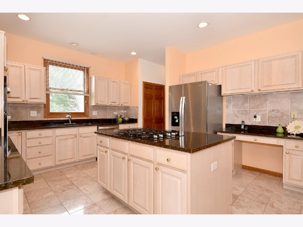
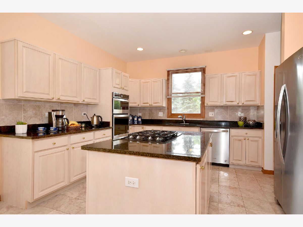
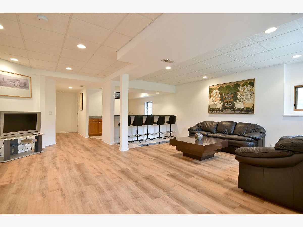
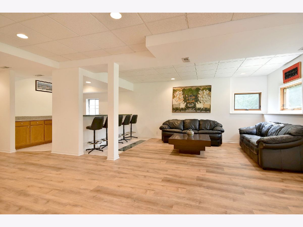
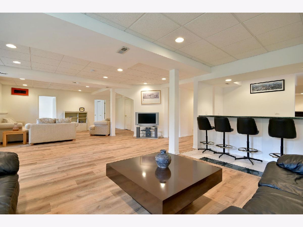
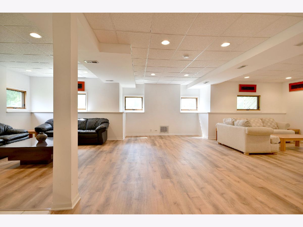
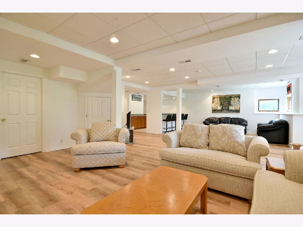
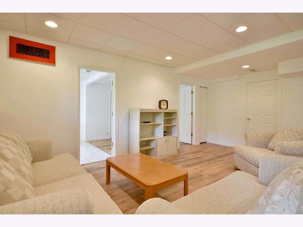
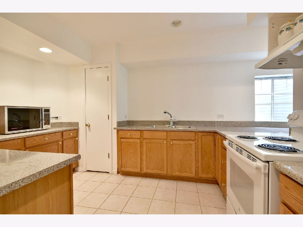
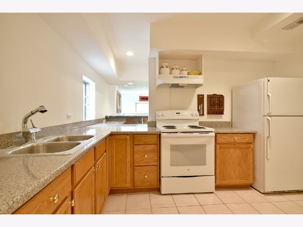
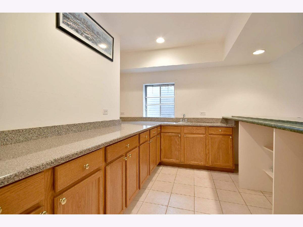
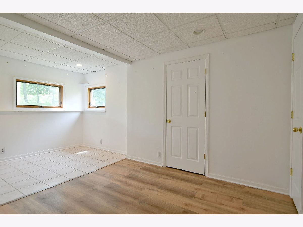
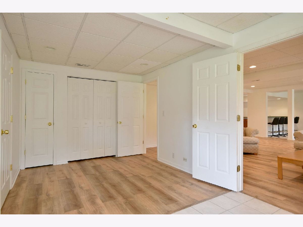
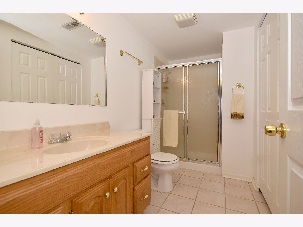
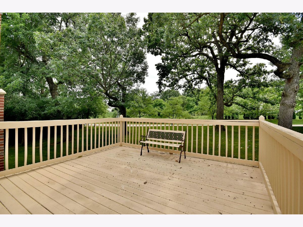
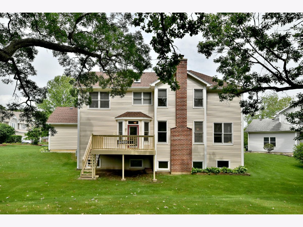
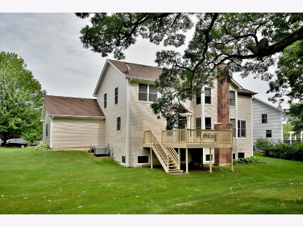
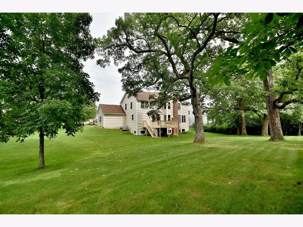
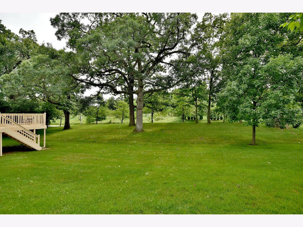
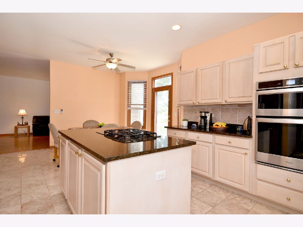
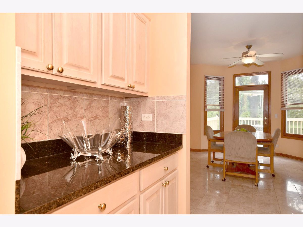
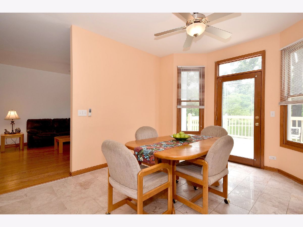
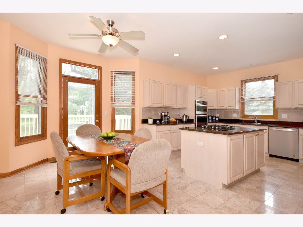
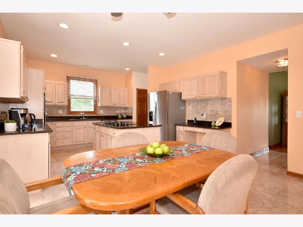
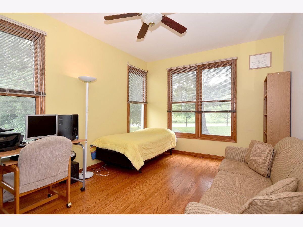
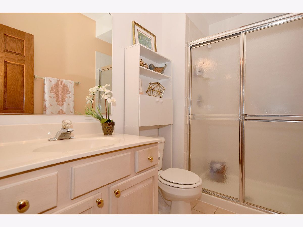
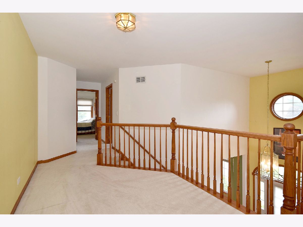
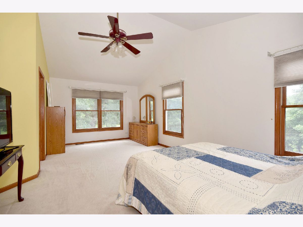
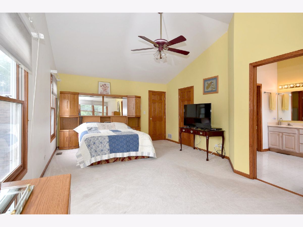
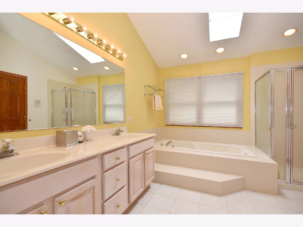
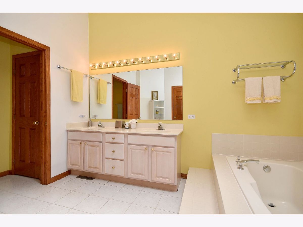
Room Specifics
Total Bedrooms: 5
Bedrooms Above Ground: 5
Bedrooms Below Ground: 0
Dimensions: —
Floor Type: Carpet
Dimensions: —
Floor Type: Carpet
Dimensions: —
Floor Type: Carpet
Dimensions: —
Floor Type: —
Full Bathrooms: 4
Bathroom Amenities: Separate Shower
Bathroom in Basement: 1
Rooms: Bedroom 5,Kitchen,Office,Eating Area,Recreation Room
Basement Description: Finished
Other Specifics
| 3 | |
| — | |
| — | |
| Deck | |
| Cul-De-Sac | |
| 0.485 | |
| — | |
| Full | |
| Vaulted/Cathedral Ceilings, Skylight(s), Hardwood Floors, First Floor Laundry, First Floor Full Bath, Walk-In Closet(s) | |
| Microwave, Dishwasher, Refrigerator, Washer, Dryer, Disposal, Stainless Steel Appliance(s), Cooktop, Built-In Oven | |
| Not in DB | |
| Street Lights, Street Paved | |
| — | |
| — | |
| Wood Burning, Gas Starter |
Tax History
| Year | Property Taxes |
|---|---|
| 2021 | $9,929 |
Contact Agent
Nearby Similar Homes
Nearby Sold Comparables
Contact Agent
Listing Provided By
Keller Williams Inspire - Geneva




