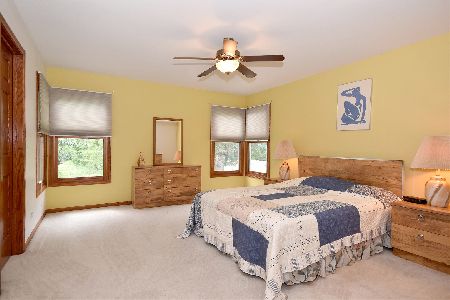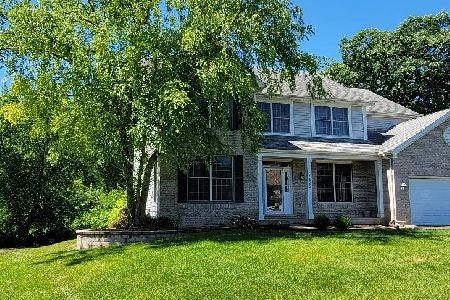5535 Mallard Lane, Hoffman Estates, Illinois 60192
$369,900
|
Sold
|
|
| Status: | Closed |
| Sqft: | 3,100 |
| Cost/Sqft: | $119 |
| Beds: | 4 |
| Baths: | 4 |
| Year Built: | 1997 |
| Property Taxes: | $11,668 |
| Days On Market: | 2788 |
| Lot Size: | 0,30 |
Description
Spacious two story home with a premium court location. 5 bedrooms walk-in closets, plus 4 full baths. First floor den, newer hardwood floors throughout the main level. Large kitchen with new solid surface counters under mount sink, center island. Eating area over looks expanded 2-tier deck and private backyard. Family room has a stunning brick fireplace. All new carpet upstairs. Vaulted master suite with spa bath. English basement is fully finished with a full bath and 5th bedroom. Many upgrades over the years of ownership. No shortage of room or storage. Perfect in-law arrangement. Close to shopping, parks, bike trails and more. Move in ready.
Property Specifics
| Single Family | |
| — | |
| Traditional | |
| 1997 | |
| Full,English | |
| MONTICELLO | |
| No | |
| 0.3 |
| Cook | |
| Hunters Ridge | |
| 0 / Not Applicable | |
| None | |
| Lake Michigan | |
| Public Sewer | |
| 09983661 | |
| 06091020280000 |
Nearby Schools
| NAME: | DISTRICT: | DISTANCE: | |
|---|---|---|---|
|
Grade School
Timber Trails Elementary School |
46 | — | |
|
Middle School
Larsen Middle School |
46 | Not in DB | |
|
High School
Elgin High School |
46 | Not in DB | |
Property History
| DATE: | EVENT: | PRICE: | SOURCE: |
|---|---|---|---|
| 30 Jul, 2007 | Sold | $462,500 | MRED MLS |
| 10 Jun, 2007 | Under contract | $475,000 | MRED MLS |
| 17 Apr, 2007 | Listed for sale | $475,000 | MRED MLS |
| 10 Sep, 2018 | Sold | $369,900 | MRED MLS |
| 23 Jul, 2018 | Under contract | $369,900 | MRED MLS |
| 13 Jun, 2018 | Listed for sale | $369,900 | MRED MLS |
| 18 Aug, 2022 | Sold | $485,000 | MRED MLS |
| 5 Jul, 2022 | Under contract | $499,999 | MRED MLS |
| 20 Jun, 2022 | Listed for sale | $499,999 | MRED MLS |
Room Specifics
Total Bedrooms: 5
Bedrooms Above Ground: 4
Bedrooms Below Ground: 1
Dimensions: —
Floor Type: Carpet
Dimensions: —
Floor Type: Carpet
Dimensions: —
Floor Type: Carpet
Dimensions: —
Floor Type: —
Full Bathrooms: 4
Bathroom Amenities: Separate Shower,Double Sink
Bathroom in Basement: 1
Rooms: Bedroom 5,Den,Deck,Foyer,Recreation Room,Storage,Walk In Closet,Workshop
Basement Description: Finished
Other Specifics
| 2 | |
| Concrete Perimeter | |
| Asphalt | |
| Deck, Patio, Brick Paver Patio | |
| Cul-De-Sac | |
| 146X139 | |
| Full | |
| Full | |
| Vaulted/Cathedral Ceilings, Hardwood Floors, In-Law Arrangement, First Floor Laundry, First Floor Full Bath | |
| Double Oven, Range, Microwave, Dishwasher, Refrigerator, Washer, Dryer, Disposal | |
| Not in DB | |
| — | |
| — | |
| — | |
| Wood Burning, Gas Starter |
Tax History
| Year | Property Taxes |
|---|---|
| 2007 | $8,391 |
| 2018 | $11,668 |
| 2022 | $11,282 |
Contact Agent
Nearby Similar Homes
Nearby Sold Comparables
Contact Agent
Listing Provided By
Coldwell Banker Residential







