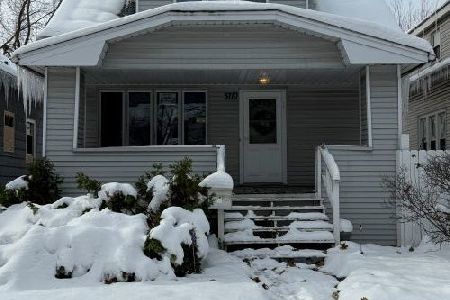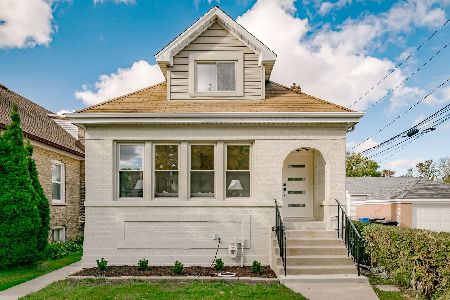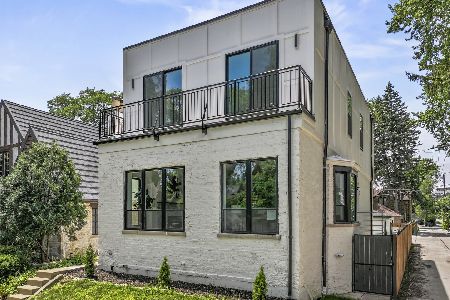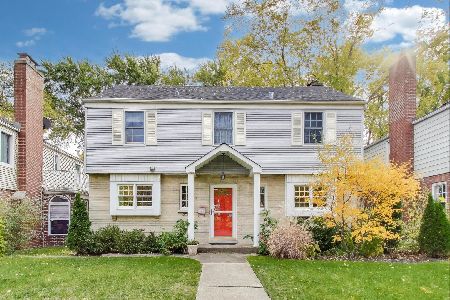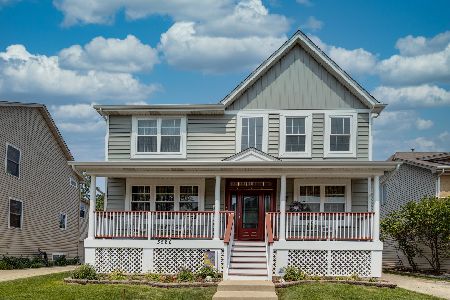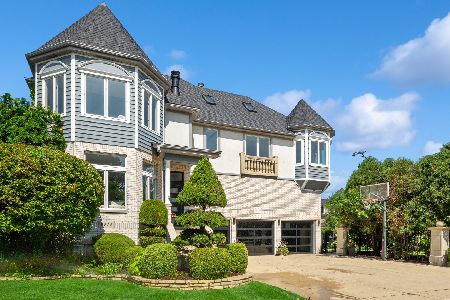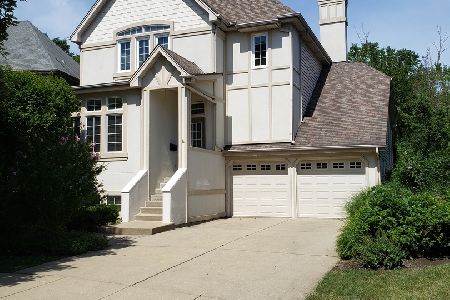5532 Lowell Avenue, North Park, Chicago, Illinois 60630
$600,000
|
Sold
|
|
| Status: | Closed |
| Sqft: | 3,295 |
| Cost/Sqft: | $197 |
| Beds: | 4 |
| Baths: | 4 |
| Year Built: | 1999 |
| Property Taxes: | $11,728 |
| Days On Market: | 2418 |
| Lot Size: | 0,13 |
Description
The Exclusive Sauganash Woods neighborhood was built around 2000 and is thoroughly unique as Chicago neighborhoods go. 81 homes in a private, lovely setting that feed to one of the most sought after elementary and middle schools in the entire Chicago-land area. You need to check out this housing option. This is the largest (Waverly) model in the neighborhood at 3,295 square feet, not including the fully finished basement with another bath and a 5th bedroom. 10'+ vaulted ceilings make a huge difference! Fantastic open floorplan with first floor Living, Kitchen, Dining and Family rooms. The Breakfast nook connects to a wooden deck overlooking woods & water. This home has a mixture of hardwood and carpet and boasts 2 wood burning fireplaces. The 4 bedrooms upstairs include a luxurious master suite with separate soaking tub and shower. Two car attached garage and 20 year mature landscaping. Many knowledgeable Chicagoan's don't know of Sauganash Woods. Come check out your next home.
Property Specifics
| Single Family | |
| — | |
| Contemporary | |
| 1999 | |
| Full | |
| WAVERLY | |
| No | |
| 0.13 |
| Cook | |
| Sauganash Woods | |
| 250 / Annual | |
| Other | |
| Lake Michigan | |
| Public Sewer | |
| 10327467 | |
| 13102030500000 |
Nearby Schools
| NAME: | DISTRICT: | DISTANCE: | |
|---|---|---|---|
|
Grade School
Sauganash Elementary School |
299 | — | |
|
Middle School
Sauganash Elementary School |
299 | Not in DB | |
|
High School
Taft High School |
299 | Not in DB | |
|
Alternate High School
Northside College Preparatory Se |
— | Not in DB | |
Property History
| DATE: | EVENT: | PRICE: | SOURCE: |
|---|---|---|---|
| 27 Aug, 2019 | Sold | $600,000 | MRED MLS |
| 2 Aug, 2019 | Under contract | $650,000 | MRED MLS |
| — | Last price change | $700,000 | MRED MLS |
| 3 May, 2019 | Listed for sale | $700,000 | MRED MLS |
Room Specifics
Total Bedrooms: 5
Bedrooms Above Ground: 4
Bedrooms Below Ground: 1
Dimensions: —
Floor Type: Carpet
Dimensions: —
Floor Type: Carpet
Dimensions: —
Floor Type: Carpet
Dimensions: —
Floor Type: —
Full Bathrooms: 4
Bathroom Amenities: Separate Shower,Soaking Tub
Bathroom in Basement: 1
Rooms: Bedroom 5,Recreation Room,Deck
Basement Description: Finished
Other Specifics
| 2 | |
| Concrete Perimeter | |
| Concrete | |
| Deck | |
| — | |
| 51X103X61X103 | |
| — | |
| Full | |
| Vaulted/Cathedral Ceilings, Hardwood Floors, Walk-In Closet(s) | |
| Range, Microwave, Dishwasher, Refrigerator, Washer, Dryer | |
| Not in DB | |
| — | |
| — | |
| — | |
| Wood Burning, Gas Starter |
Tax History
| Year | Property Taxes |
|---|---|
| 2019 | $11,728 |
Contact Agent
Nearby Similar Homes
Nearby Sold Comparables
Contact Agent
Listing Provided By
Baird & Warner

