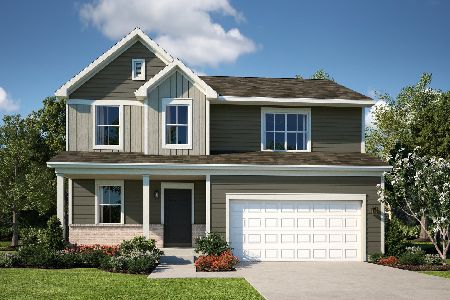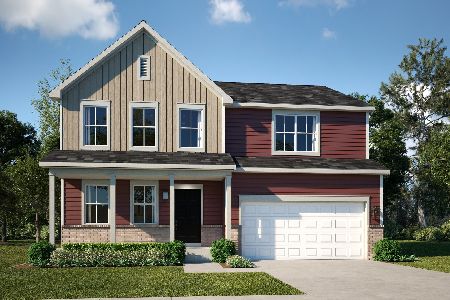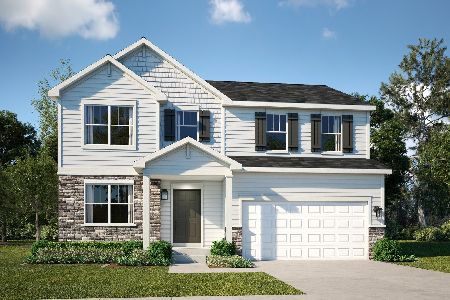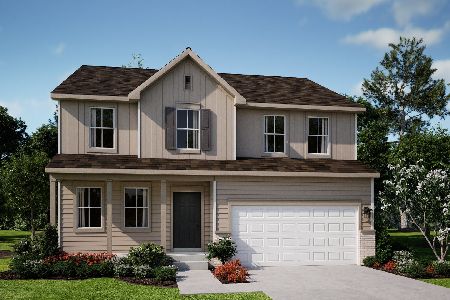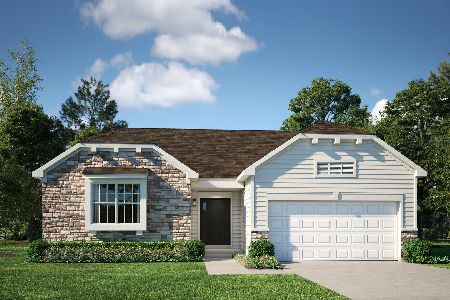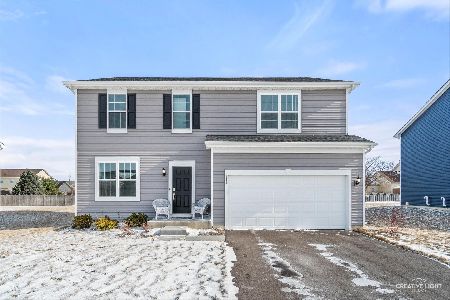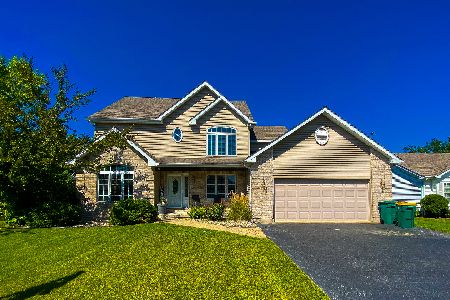553 Geneva Street, Maple Park, Illinois 60151
$262,000
|
Sold
|
|
| Status: | Closed |
| Sqft: | 1,988 |
| Cost/Sqft: | $136 |
| Beds: | 3 |
| Baths: | 3 |
| Year Built: | 2004 |
| Property Taxes: | $7,632 |
| Days On Market: | 2091 |
| Lot Size: | 0,23 |
Description
From the moment you enter this lovely ranch home, you will be saying, "Finally, Home Sweet Home"! Everything about this 3 bedroom, 2.5 bath ranch gives you all the feels of the coziness of home. You'll love the open floor plan and how it effortlessly flows from the entry to family room and into the kitchen, making it an ideal place to entertain. The vaulted ceilings, natural lighting and the gleaming hardwood floor invite you into the space. Enjoy cooking and hosting dinner parties in your gourmet chef's kitchen. This spacious kitchen has tons of storage space, quartz counters, SS Appliances, and a large island and peninsula. It is the perfect spot to congregate. After the day comes to an end on those chilly winter evenings, you will love sitting in the family room in front of your beautiful stone fireplace, warming up. Want to enjoy a weekend movie? This is the place with the surround sound system! As if this home couldn't be more inviting, you will absolutely fall in love with the huge master suite with trey ceilings, spacious walk-in closet and a luxurious private bath complete with dual sinks, separate shower and soaking tub. While the main level may be inviting and welcoming with 2 additional bedrooms, a full bath and laundry room, the basement cannot be ignored in adding to the charm! . Tons of storage space, a bath, workroom and extra family room, is the cherry on top! Further enjoy your gatherings in the basement with custom bar. But the inside of the home isn't the only thing that stands out...outside you will love spending time on those summer days, in your fully fenced and beautifully landscaped backyard! The home has been freshly painted and has been well-maintained and loved, which is why it feels so homey! Call today to schedule your showing before this gem is gone!
Property Specifics
| Single Family | |
| — | |
| Ranch | |
| 2004 | |
| Full | |
| — | |
| No | |
| 0.23 |
| De Kalb | |
| Heritage Hill Estates | |
| 0 / Not Applicable | |
| None | |
| Public | |
| Public Sewer | |
| 10707037 | |
| 0936252014 |
Nearby Schools
| NAME: | DISTRICT: | DISTANCE: | |
|---|---|---|---|
|
High School
Kaneland Senior High School |
302 | Not in DB | |
Property History
| DATE: | EVENT: | PRICE: | SOURCE: |
|---|---|---|---|
| 30 Nov, 2016 | Sold | $279,000 | MRED MLS |
| 19 Sep, 2016 | Under contract | $280,000 | MRED MLS |
| 12 Aug, 2016 | Listed for sale | $280,000 | MRED MLS |
| 12 Jun, 2020 | Sold | $262,000 | MRED MLS |
| 7 May, 2020 | Under contract | $269,900 | MRED MLS |
| 6 May, 2020 | Listed for sale | $269,900 | MRED MLS |
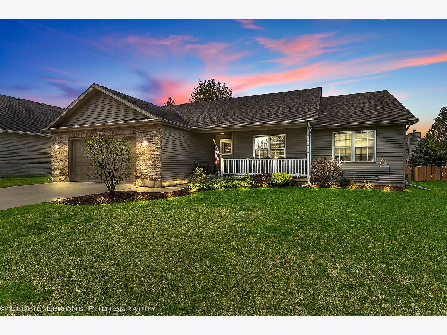
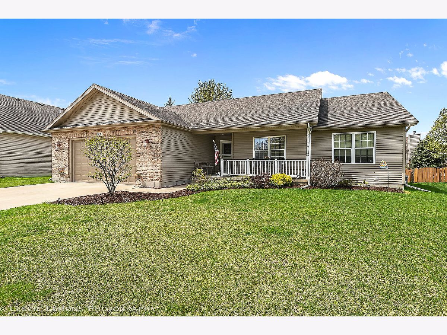
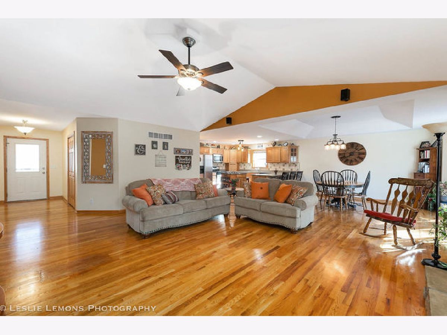
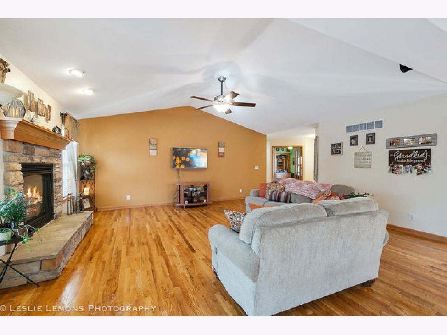
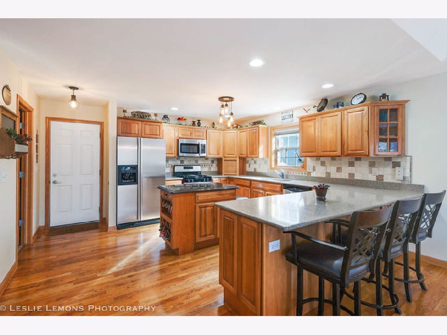
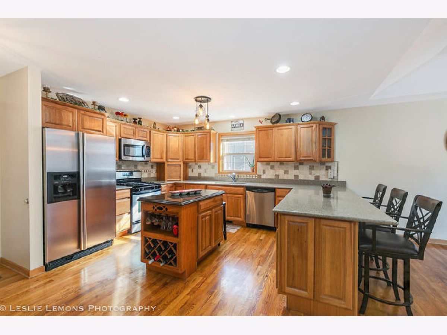
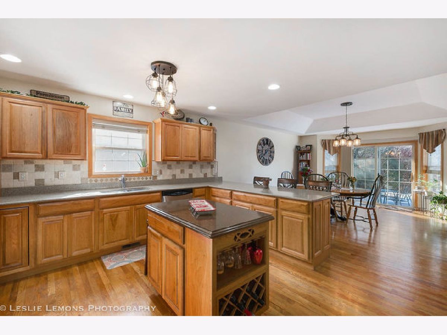
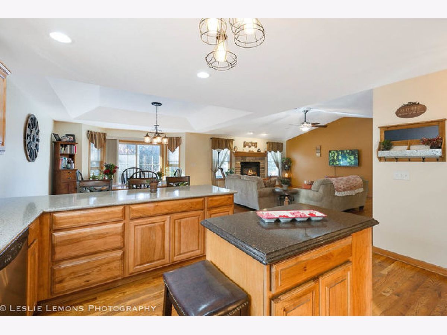
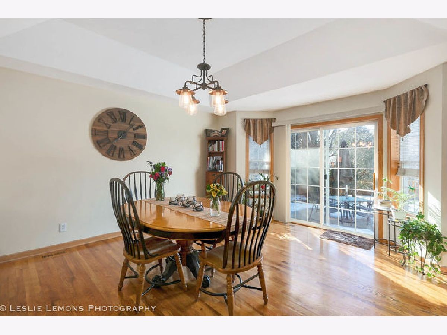
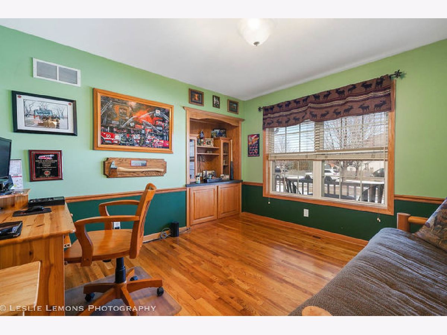
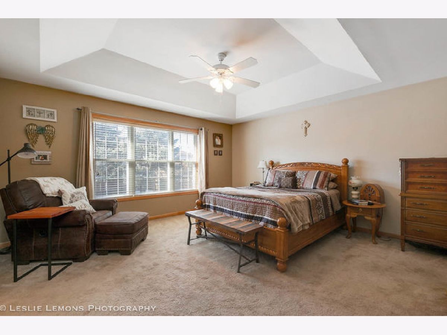
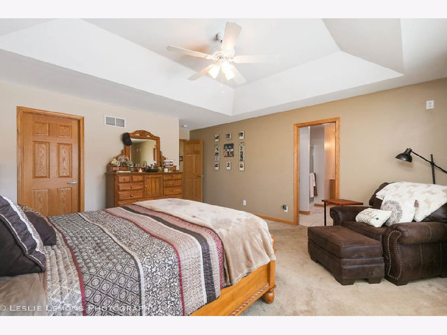
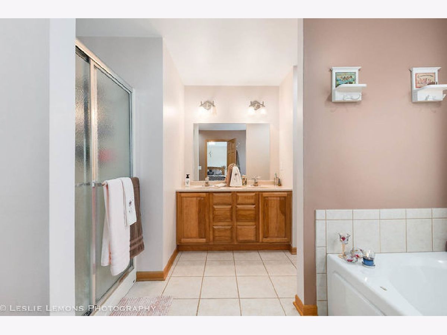
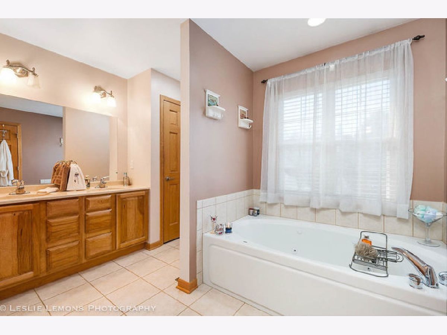
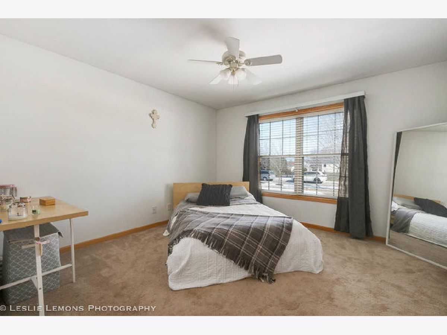
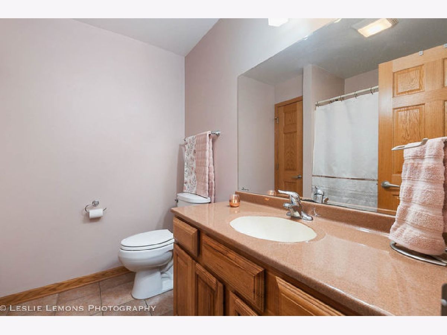
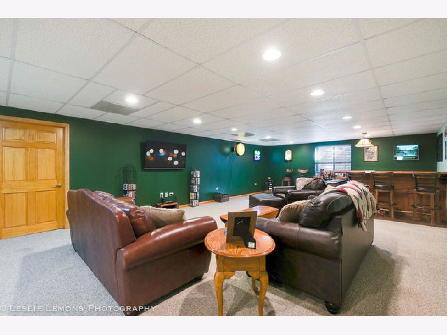
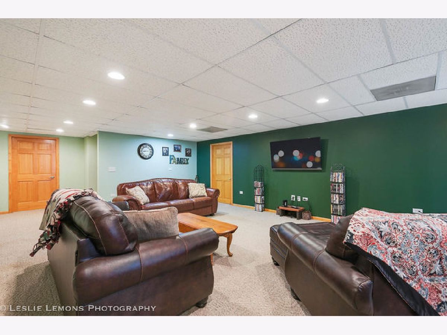
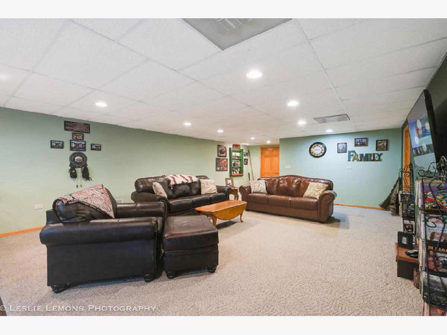
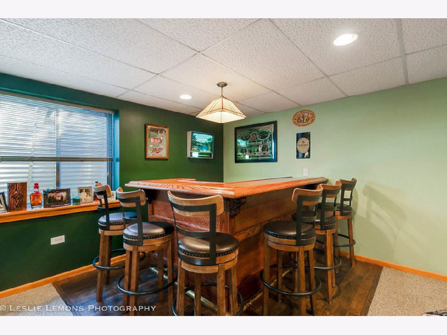
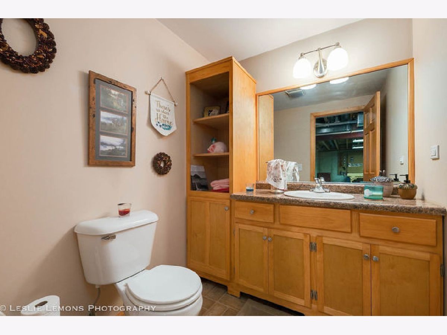
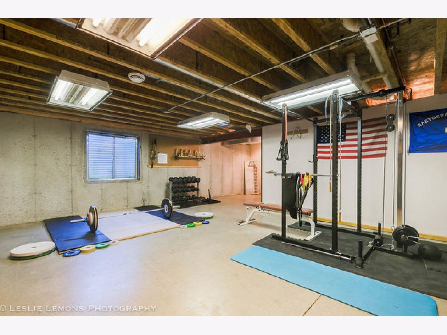
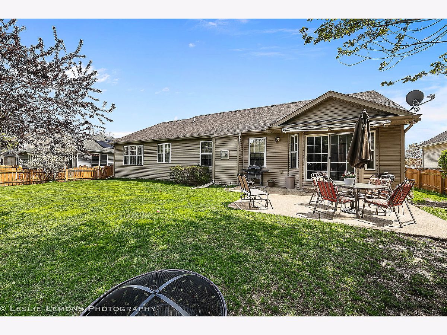
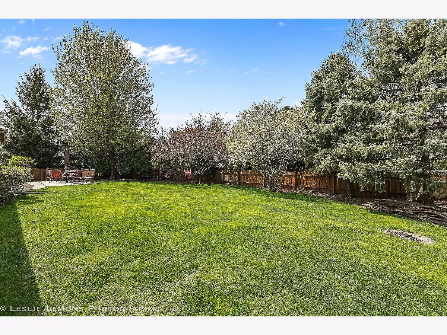
Room Specifics
Total Bedrooms: 3
Bedrooms Above Ground: 3
Bedrooms Below Ground: 0
Dimensions: —
Floor Type: Carpet
Dimensions: —
Floor Type: Hardwood
Full Bathrooms: 3
Bathroom Amenities: Whirlpool,Separate Shower
Bathroom in Basement: 1
Rooms: Storage,Utility Room-Lower Level,Workshop,Other Room
Basement Description: Finished
Other Specifics
| 2.5 | |
| — | |
| Concrete | |
| — | |
| Fenced Yard | |
| 80 X 125 | |
| — | |
| Full | |
| Vaulted/Cathedral Ceilings, Hardwood Floors, First Floor Bedroom, First Floor Laundry, First Floor Full Bath | |
| Range, Microwave, Dishwasher, Refrigerator, Washer, Dryer, Disposal, Stainless Steel Appliance(s) | |
| Not in DB | |
| — | |
| — | |
| — | |
| Attached Fireplace Doors/Screen, Gas Log |
Tax History
| Year | Property Taxes |
|---|---|
| 2016 | $5,133 |
| 2020 | $7,632 |
Contact Agent
Nearby Similar Homes
Nearby Sold Comparables
Contact Agent
Listing Provided By
Landen Home Realty, LLC

