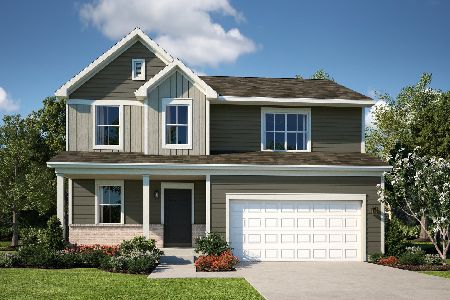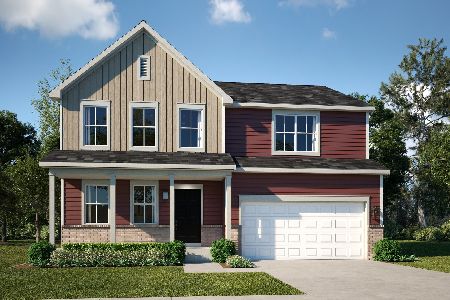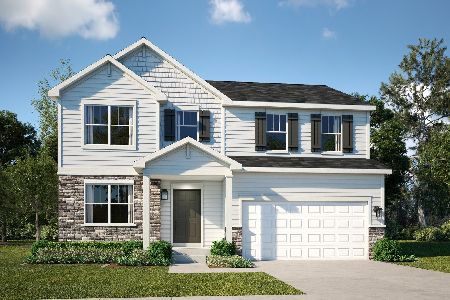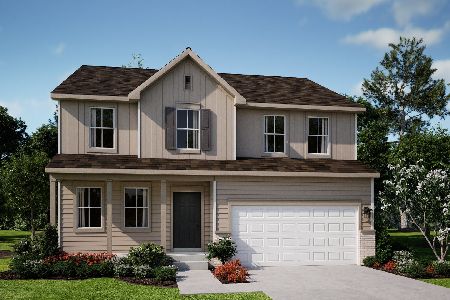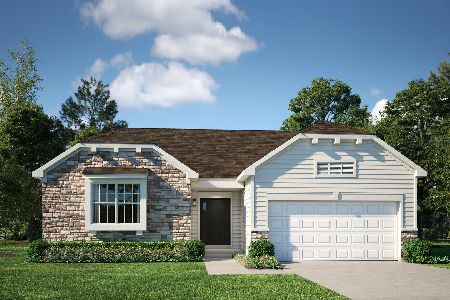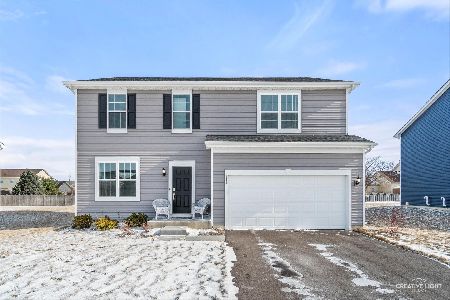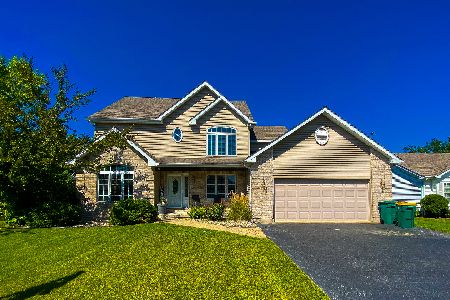554 Huntley Street, Maple Park, Illinois 60151
$274,900
|
Sold
|
|
| Status: | Closed |
| Sqft: | 1,816 |
| Cost/Sqft: | $151 |
| Beds: | 3 |
| Baths: | 3 |
| Year Built: | 2002 |
| Property Taxes: | $7,834 |
| Days On Market: | 2369 |
| Lot Size: | 0,24 |
Description
This is the home you've been waiting for! Over 3000 sqft of living space! So many custom finishes make this the perfect home for you to own such as a fabulous open floor plan, stunning 10'-12' architectural ceilings throughout most of the 1st floor. Beautiful eat-in Kitchen with 42" cabinets, granite counters, tiled backsplash, all open to large Great Room with fireplace with hand crafted wood finishes. An amazing huge finished Basement with Rec Room, wet bar/2nd Kitchen, Game area, full Bath, 4th Bedroom and exterior exit (perfect for guest or in-law arrangement). Master Suite with walk-in closet and spa-like Bath with whirlpool tub, separate shower and double bowl sink. Other special features include: great curb appeal, brick faced, front porch, 3 car garage, fenced yard, deck and so much more! Don't miss out!!! John Stewart Elementary and Harter Middle School.
Property Specifics
| Single Family | |
| — | |
| Ranch | |
| 2002 | |
| Full,Walkout | |
| RANCH | |
| No | |
| 0.24 |
| De Kalb | |
| — | |
| 0 / Not Applicable | |
| None | |
| Public | |
| Public Sewer | |
| 10470686 | |
| 0936252007 |
Nearby Schools
| NAME: | DISTRICT: | DISTANCE: | |
|---|---|---|---|
|
High School
Kaneland Senior High School |
302 | Not in DB | |
Property History
| DATE: | EVENT: | PRICE: | SOURCE: |
|---|---|---|---|
| 30 Sep, 2019 | Sold | $274,900 | MRED MLS |
| 7 Aug, 2019 | Under contract | $274,900 | MRED MLS |
| 1 Aug, 2019 | Listed for sale | $274,900 | MRED MLS |
Room Specifics
Total Bedrooms: 4
Bedrooms Above Ground: 3
Bedrooms Below Ground: 1
Dimensions: —
Floor Type: Carpet
Dimensions: —
Floor Type: Carpet
Dimensions: —
Floor Type: Carpet
Full Bathrooms: 3
Bathroom Amenities: Whirlpool,Separate Shower,Double Sink
Bathroom in Basement: 1
Rooms: Recreation Room,Foyer,Storage
Basement Description: Finished,Exterior Access
Other Specifics
| 3 | |
| Concrete Perimeter | |
| Concrete | |
| Deck, Porch, Above Ground Pool, Storms/Screens | |
| Fenced Yard | |
| 84X125 | |
| — | |
| Full | |
| Vaulted/Cathedral Ceilings, Bar-Wet, First Floor Bedroom, In-Law Arrangement, First Floor Laundry, First Floor Full Bath | |
| Range, Microwave, Dishwasher, Refrigerator, Disposal, Stainless Steel Appliance(s) | |
| Not in DB | |
| Water Rights, Sidewalks, Street Lights, Street Paved | |
| — | |
| — | |
| Gas Log |
Tax History
| Year | Property Taxes |
|---|---|
| 2019 | $7,834 |
Contact Agent
Nearby Similar Homes
Nearby Sold Comparables
Contact Agent
Listing Provided By
RE/MAX Suburban

