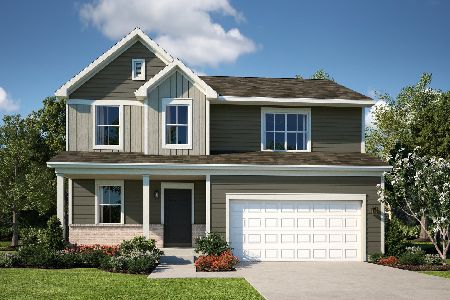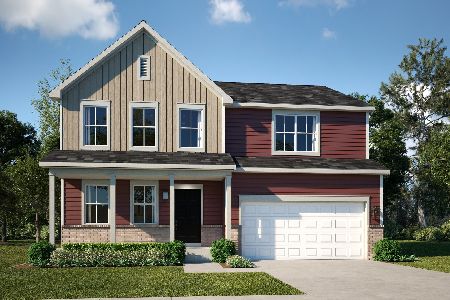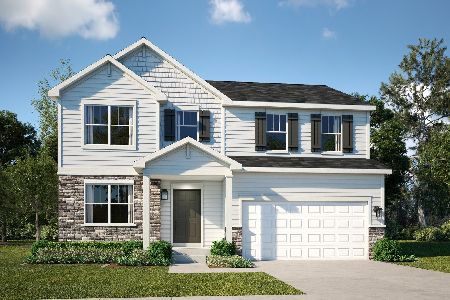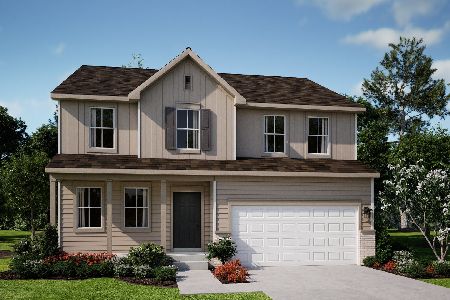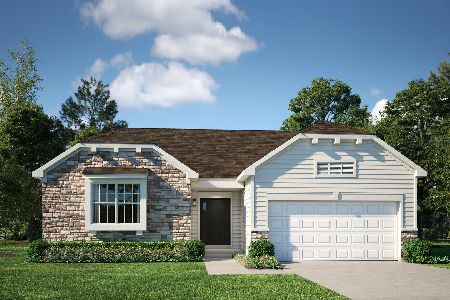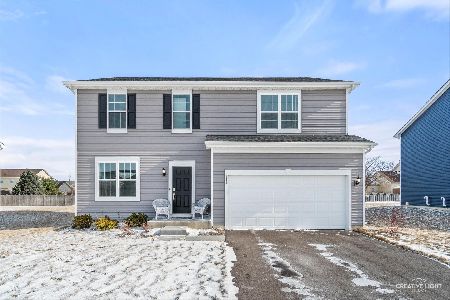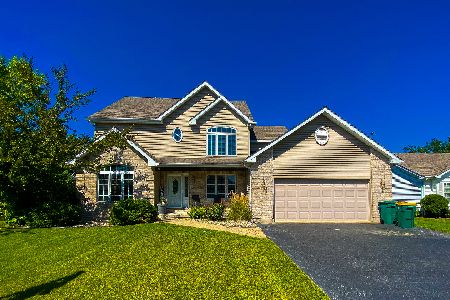553 Geneva Street, Maple Park, Illinois 60151
$279,000
|
Sold
|
|
| Status: | Closed |
| Sqft: | 1,988 |
| Cost/Sqft: | $141 |
| Beds: | 3 |
| Baths: | 3 |
| Year Built: | 2004 |
| Property Taxes: | $5,133 |
| Days On Market: | 3454 |
| Lot Size: | 0,00 |
Description
A must see! This immaculate large 3 bedroom ranch home is move in ready. Finished basement. Open concept living at its best. Almost 2000 sq ft on each level. Oak hardwood floors, in Living Room, Kitchen, Dining Room, Foyer & Hall. Vaulted & tray ceilings. 3rd bedroom is being used as an office/den. Stone 42" gas fireplace w/electric start & fan. Gourmet kitchen with custom cabinets, Quartz countertops, and S/S appliances has countertop seating & an island with a wine rack. Master suite has oversize whirlpool tub and double vanity. Many custom features listed under additional information.
Property Specifics
| Single Family | |
| — | |
| Ranch | |
| 2004 | |
| Full | |
| — | |
| No | |
| — |
| De Kalb | |
| Heritage Hill Estates | |
| 0 / Not Applicable | |
| None | |
| Public | |
| Public Sewer | |
| 09314331 | |
| 0936252014 |
Nearby Schools
| NAME: | DISTRICT: | DISTANCE: | |
|---|---|---|---|
|
High School
Kaneland Senior High School |
302 | Not in DB | |
Property History
| DATE: | EVENT: | PRICE: | SOURCE: |
|---|---|---|---|
| 30 Nov, 2016 | Sold | $279,000 | MRED MLS |
| 19 Sep, 2016 | Under contract | $280,000 | MRED MLS |
| 12 Aug, 2016 | Listed for sale | $280,000 | MRED MLS |
| 12 Jun, 2020 | Sold | $262,000 | MRED MLS |
| 7 May, 2020 | Under contract | $269,900 | MRED MLS |
| 6 May, 2020 | Listed for sale | $269,900 | MRED MLS |
Room Specifics
Total Bedrooms: 3
Bedrooms Above Ground: 3
Bedrooms Below Ground: 0
Dimensions: —
Floor Type: Carpet
Dimensions: —
Floor Type: Hardwood
Full Bathrooms: 3
Bathroom Amenities: Whirlpool,Separate Shower
Bathroom in Basement: 1
Rooms: Workshop,Storage,Other Room,Utility Room-Lower Level
Basement Description: Finished
Other Specifics
| 2.5 | |
| — | |
| Concrete | |
| — | |
| — | |
| 80 X 125 | |
| — | |
| Full | |
| Vaulted/Cathedral Ceilings, Hardwood Floors, First Floor Bedroom, First Floor Laundry, First Floor Full Bath | |
| Range, Microwave, Dishwasher, Refrigerator, Washer, Dryer, Stainless Steel Appliance(s) | |
| Not in DB | |
| — | |
| — | |
| — | |
| Attached Fireplace Doors/Screen, Gas Log |
Tax History
| Year | Property Taxes |
|---|---|
| 2016 | $5,133 |
| 2020 | $7,632 |
Contact Agent
Nearby Similar Homes
Nearby Sold Comparables
Contact Agent
Listing Provided By
Century 21 Lullo

