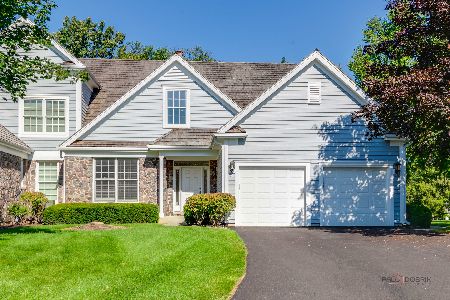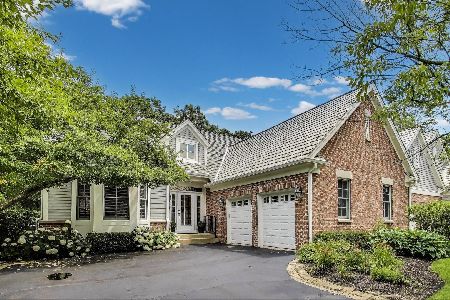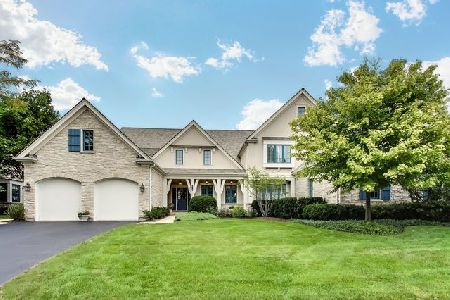553 Greenway Drive, Lake Forest, Illinois 60045
$960,000
|
Sold
|
|
| Status: | Closed |
| Sqft: | 3,136 |
| Cost/Sqft: | $319 |
| Beds: | 4 |
| Baths: | 5 |
| Year Built: | 2001 |
| Property Taxes: | $17,005 |
| Days On Market: | 2934 |
| Lot Size: | 0,00 |
Description
Don t miss this impeccable, light and bright townhome in Conway Farms overlooking the golf course. The floor plan boasts a separate den and French doors leading to the patio from both the living room with fireplace and separate dining room. The cook s kitchen sparkles with white cabinets, granite countertops, stainless steel 6-burner cooktop and double oven plus a generous eating area. The first floor master offers a wall of windows with beautiful views, large walk-in closet and beautiful spa-like bath with separate jacuzzi, shower and double sinks. The second floor features an open loft area, ensuite bedroom and two additional bedrooms that share a bath. The finished lower level with beautiful cherry bar, large recreation room, 5th bedroom and full bath also offers plenty of storage. Maintenance-free living at its best, plus the Association clubhouse, pool, tennis courts and play area. Convenient to schools, shops, restaurants, Metra and highway.
Property Specifics
| Condos/Townhomes | |
| 2 | |
| — | |
| 2001 | |
| Full | |
| — | |
| No | |
| — |
| Lake | |
| Conway Farms | |
| 500 / Monthly | |
| Insurance,Pool,Exterior Maintenance,Lawn Care,Snow Removal | |
| Lake Michigan | |
| Public Sewer | |
| 09811873 | |
| 15014030200000 |
Nearby Schools
| NAME: | DISTRICT: | DISTANCE: | |
|---|---|---|---|
|
Grade School
Everett Elementary School |
67 | — | |
|
Middle School
Deer Path Middle School |
67 | Not in DB | |
|
High School
Lake Forest High School |
115 | Not in DB | |
Property History
| DATE: | EVENT: | PRICE: | SOURCE: |
|---|---|---|---|
| 22 Mar, 2018 | Sold | $960,000 | MRED MLS |
| 20 Jan, 2018 | Under contract | $1,000,000 | MRED MLS |
| 4 Dec, 2017 | Listed for sale | $1,000,000 | MRED MLS |
Room Specifics
Total Bedrooms: 5
Bedrooms Above Ground: 4
Bedrooms Below Ground: 1
Dimensions: —
Floor Type: Carpet
Dimensions: —
Floor Type: Carpet
Dimensions: —
Floor Type: Carpet
Dimensions: —
Floor Type: —
Full Bathrooms: 5
Bathroom Amenities: Whirlpool,Separate Shower,Double Sink
Bathroom in Basement: 1
Rooms: Bedroom 5,Breakfast Room,Den,Loft,Recreation Room,Foyer
Basement Description: Finished
Other Specifics
| 2.5 | |
| — | |
| Asphalt | |
| — | |
| Golf Course Lot | |
| COMMON AREA | |
| — | |
| Full | |
| Bar-Wet, Hardwood Floors, First Floor Laundry | |
| Double Oven, Dishwasher, High End Refrigerator, Bar Fridge, Washer, Dryer, Disposal, Stainless Steel Appliance(s), Cooktop | |
| Not in DB | |
| — | |
| — | |
| — | |
| — |
Tax History
| Year | Property Taxes |
|---|---|
| 2018 | $17,005 |
Contact Agent
Nearby Similar Homes
Nearby Sold Comparables
Contact Agent
Listing Provided By
@properties








