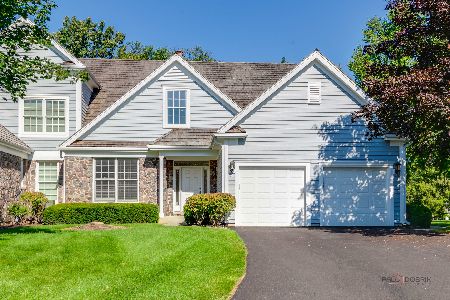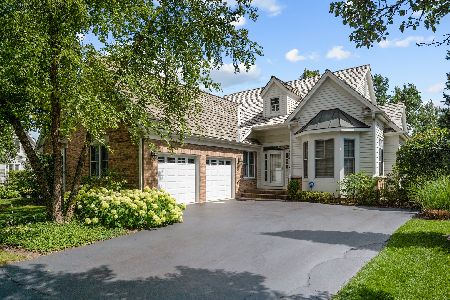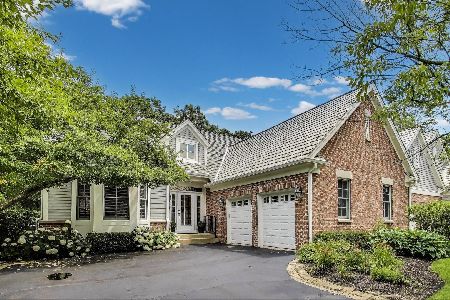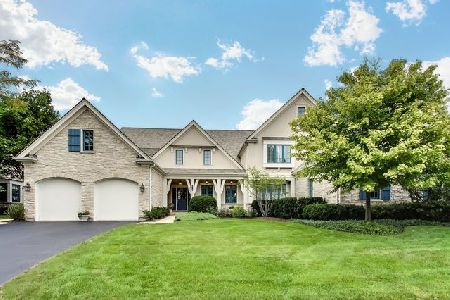555 Greenway Drive, Lake Forest, Illinois 60045
$1,300,000
|
Sold
|
|
| Status: | Closed |
| Sqft: | 3,136 |
| Cost/Sqft: | $414 |
| Beds: | 4 |
| Baths: | 5 |
| Year Built: | 2003 |
| Property Taxes: | $17,054 |
| Days On Market: | 508 |
| Lot Size: | 0,00 |
Description
UNDER CONTRACT PRE-MARKET. Newly renovated townhome in Conway Farms! The open floor plan is full of natural light. The first floor Primary Suite offers a wall of windows with beautiful views, large walk-in closet and beautiful spa-like bath with jacuzzi, separate shower and double sinks. The second floor features an open loft area, ensuite bedroom and two additional bedrooms that share a bath. The finished lower level with bar, large recreation room, exercise room, half bath, and plenty of storage. Maintenance-free living at its best includes community pool, pool house, tennis/pickle ball courts and play area. Convenient to shopping, restaurants, Metra and highway.
Property Specifics
| Condos/Townhomes | |
| 2 | |
| — | |
| 2003 | |
| — | |
| — | |
| No | |
| — |
| Lake | |
| Conway Farms | |
| 533 / Monthly | |
| — | |
| — | |
| — | |
| 12075137 | |
| 15014030350000 |
Nearby Schools
| NAME: | DISTRICT: | DISTANCE: | |
|---|---|---|---|
|
Grade School
Everett Elementary School |
67 | — | |
|
Middle School
Deer Path Middle School |
67 | Not in DB | |
|
High School
Lake Forest High School |
115 | Not in DB | |
Property History
| DATE: | EVENT: | PRICE: | SOURCE: |
|---|---|---|---|
| 19 Aug, 2021 | Sold | $860,000 | MRED MLS |
| 17 Jun, 2021 | Under contract | $899,000 | MRED MLS |
| — | Last price change | $929,000 | MRED MLS |
| 22 Feb, 2021 | Listed for sale | $929,000 | MRED MLS |
| 30 Sep, 2024 | Sold | $1,300,000 | MRED MLS |
| 6 Jun, 2024 | Under contract | $1,299,000 | MRED MLS |
| 3 Jun, 2024 | Listed for sale | $1,299,000 | MRED MLS |
| 16 Apr, 2025 | Sold | $1,414,000 | MRED MLS |
| 1 Mar, 2025 | Under contract | $1,399,000 | MRED MLS |
| 27 Feb, 2025 | Listed for sale | $1,399,000 | MRED MLS |
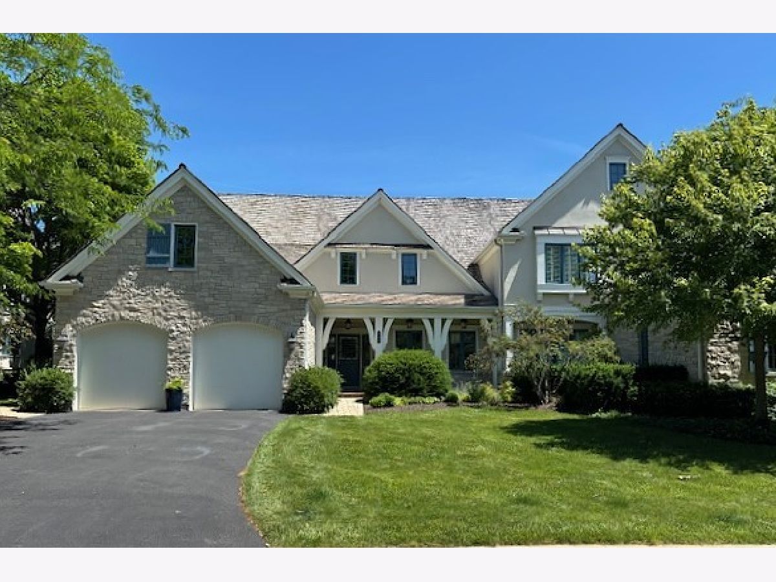
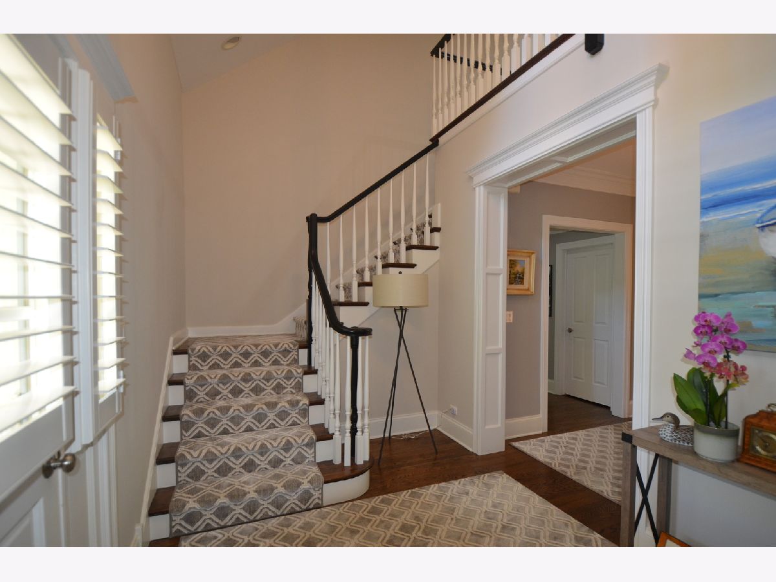
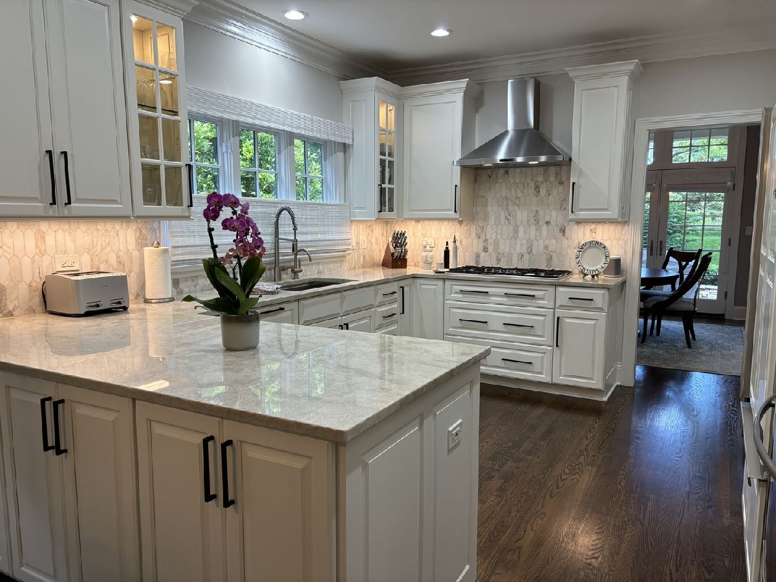
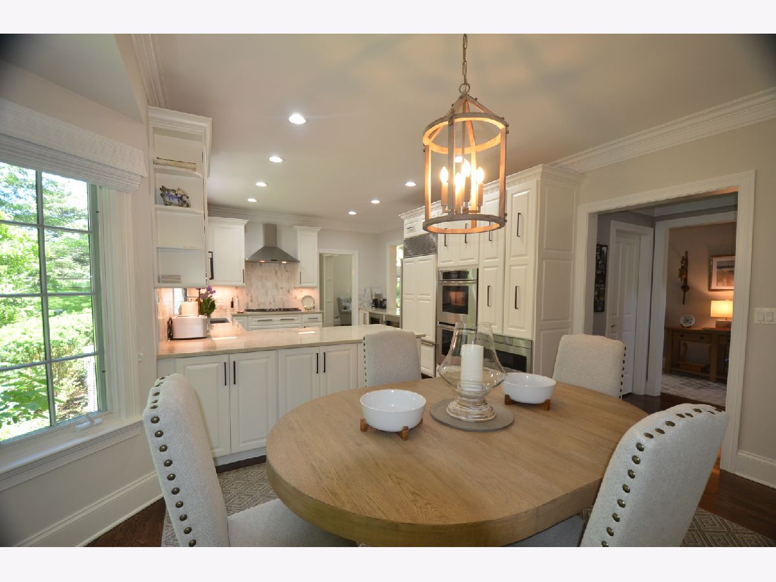
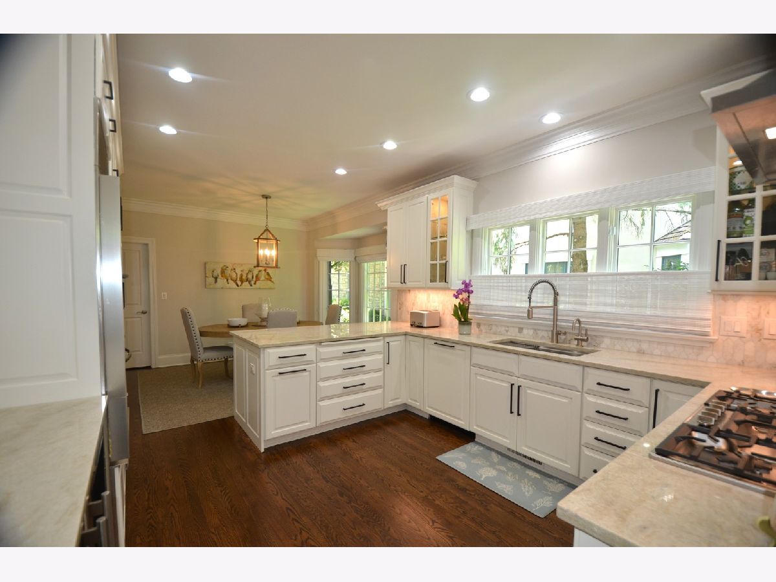
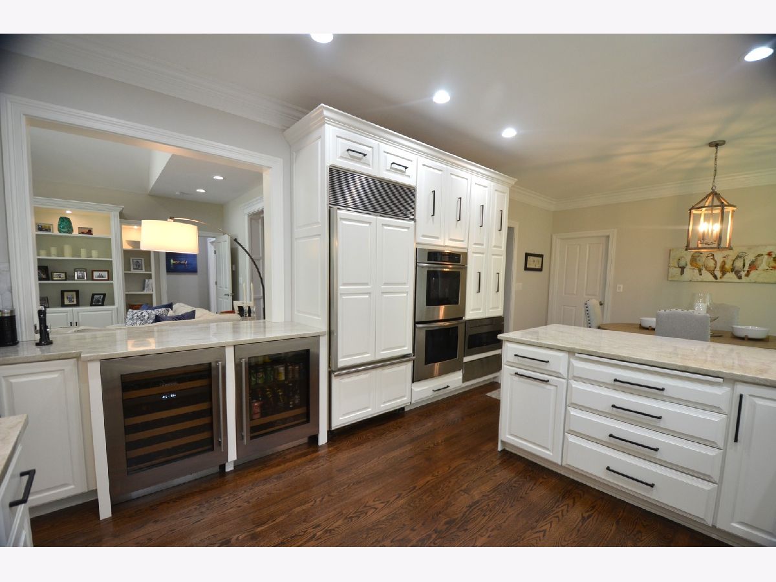
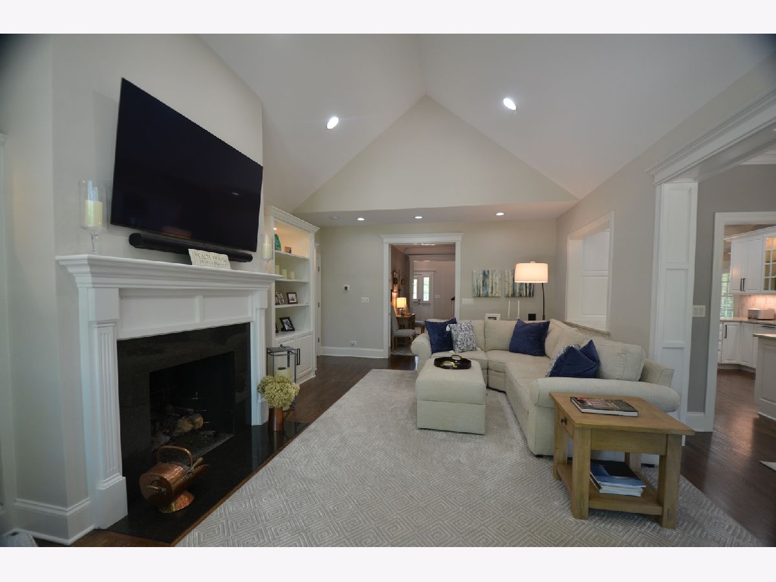
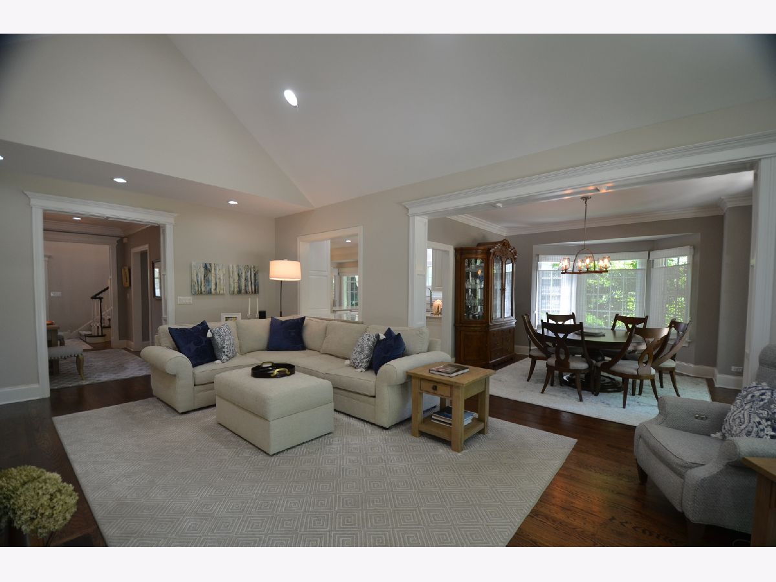
Room Specifics
Total Bedrooms: 4
Bedrooms Above Ground: 4
Bedrooms Below Ground: 0
Dimensions: —
Floor Type: —
Dimensions: —
Floor Type: —
Dimensions: —
Floor Type: —
Full Bathrooms: 5
Bathroom Amenities: Whirlpool,Separate Shower,Double Sink
Bathroom in Basement: 1
Rooms: —
Basement Description: Finished
Other Specifics
| 2 | |
| — | |
| Asphalt | |
| — | |
| — | |
| 46.60X97X46.60X97 | |
| — | |
| — | |
| — | |
| — | |
| Not in DB | |
| — | |
| — | |
| — | |
| — |
Tax History
| Year | Property Taxes |
|---|---|
| 2021 | $15,242 |
| 2024 | $17,054 |
Contact Agent
Nearby Similar Homes
Nearby Sold Comparables
Contact Agent
Listing Provided By
Berkshire Hathaway HomeServices Chicago

