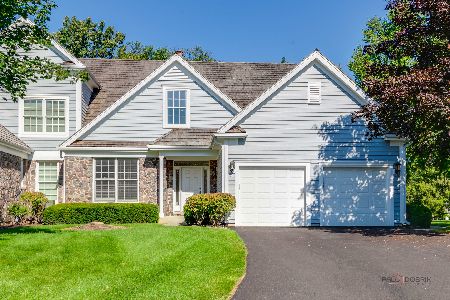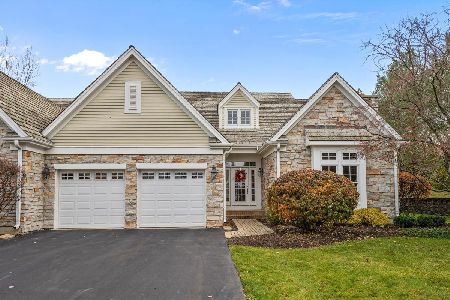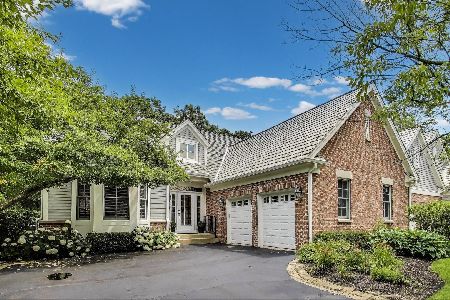555 Greenway Drive, Lake Forest, Illinois 60045
$860,000
|
Sold
|
|
| Status: | Closed |
| Sqft: | 3,136 |
| Cost/Sqft: | $287 |
| Beds: | 4 |
| Baths: | 5 |
| Year Built: | 2003 |
| Property Taxes: | $15,242 |
| Days On Market: | 1758 |
| Lot Size: | 0,00 |
Description
This impeccably maintained, light and bright townhome in Conway Farms offers fabulous views of the golf course. The open floor plan boasts a separate den and French doors leading to the patio from both the living room with fireplace and separate dining room. The cook's kitchen sparkles with granite countertops, stainless steel cooktop, double ovens, a generous eating area and barstool seating with a large opening overlooking the living room. The first floor Primary Suite offers a wall of windows with beautiful views, large walk-in closet and beautiful spa-like bath with jacuzzi, separate shower and double sinks. The second floor features an open loft area, ensuite bedroom and two additional bedrooms that share a bath. The finished lower level with bar/kitchenette area, large recreation room, den/bedroom and half bath also offers plenty of storage. Maintenance-free living at its best includes the Association clubhouse, pool, tennis courts and play area. Convenient to schools, shops, restaurants, Metra and highway.
Property Specifics
| Condos/Townhomes | |
| 2 | |
| — | |
| 2003 | |
| Full | |
| — | |
| No | |
| — |
| Lake | |
| Conway Farms | |
| 533 / Monthly | |
| Insurance,Pool,Exterior Maintenance,Lawn Care,Snow Removal | |
| Lake Michigan,Public | |
| Sewer-Storm | |
| 11001171 | |
| 15014030350000 |
Nearby Schools
| NAME: | DISTRICT: | DISTANCE: | |
|---|---|---|---|
|
Grade School
Everett Elementary School |
67 | — | |
|
Middle School
Deer Path Middle School |
67 | Not in DB | |
|
High School
Lake Forest High School |
115 | Not in DB | |
Property History
| DATE: | EVENT: | PRICE: | SOURCE: |
|---|---|---|---|
| 19 Aug, 2021 | Sold | $860,000 | MRED MLS |
| 17 Jun, 2021 | Under contract | $899,000 | MRED MLS |
| — | Last price change | $929,000 | MRED MLS |
| 22 Feb, 2021 | Listed for sale | $929,000 | MRED MLS |
| 30 Sep, 2024 | Sold | $1,300,000 | MRED MLS |
| 6 Jun, 2024 | Under contract | $1,299,000 | MRED MLS |
| 3 Jun, 2024 | Listed for sale | $1,299,000 | MRED MLS |
| 16 Apr, 2025 | Sold | $1,414,000 | MRED MLS |
| 1 Mar, 2025 | Under contract | $1,399,000 | MRED MLS |
| 27 Feb, 2025 | Listed for sale | $1,399,000 | MRED MLS |

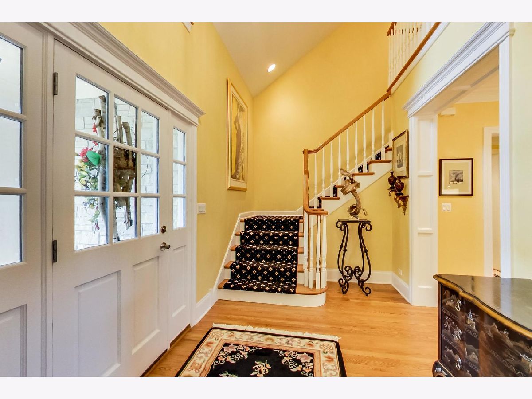
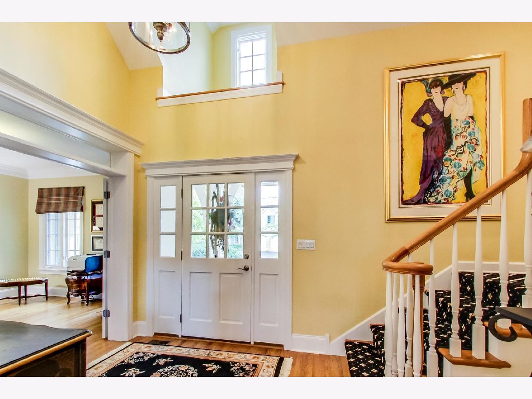
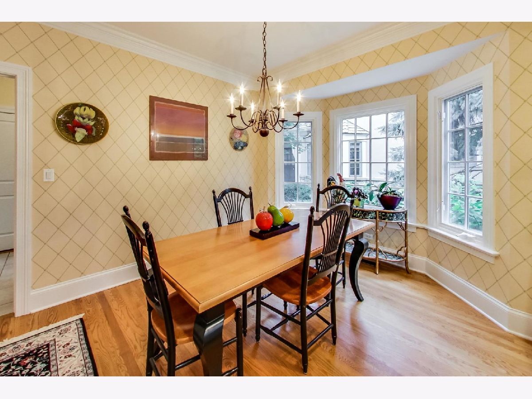
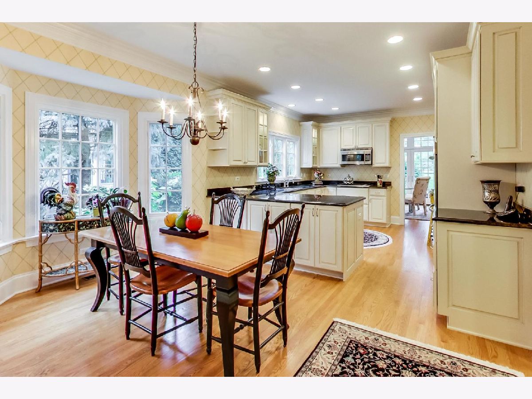
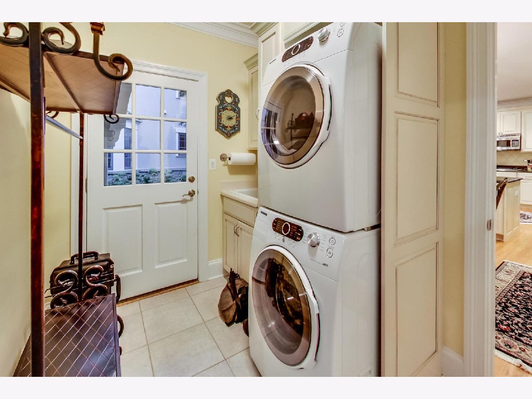

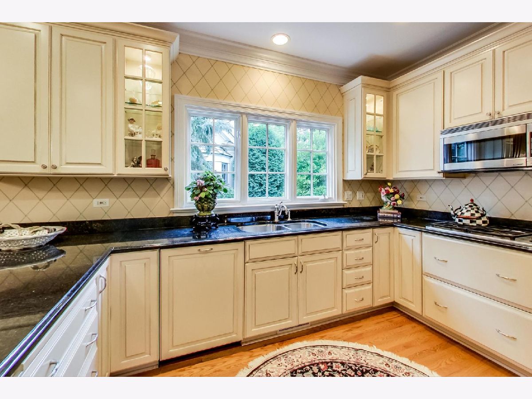

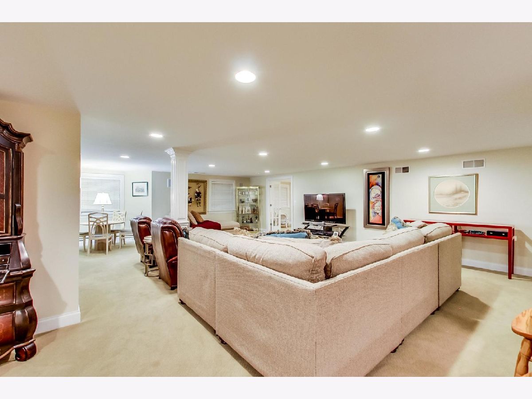
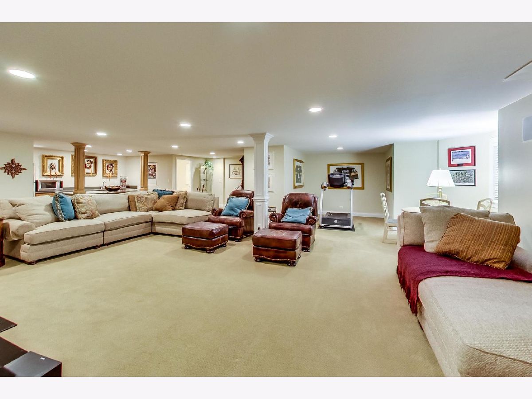
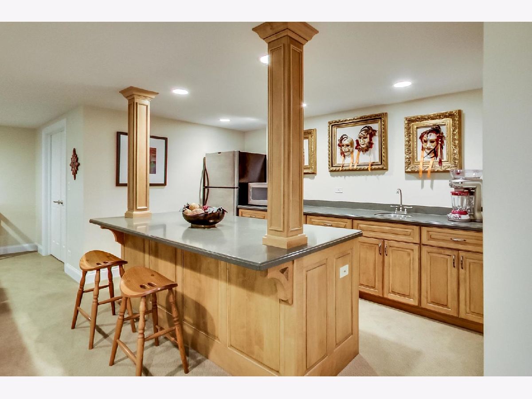
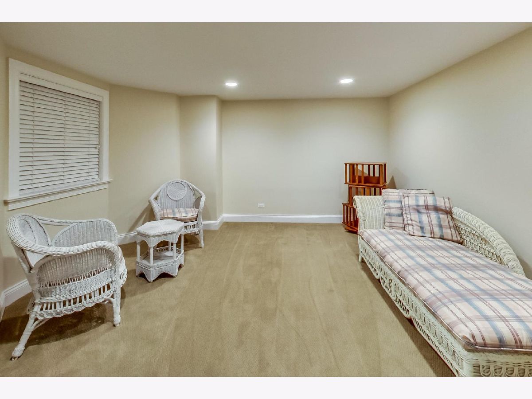




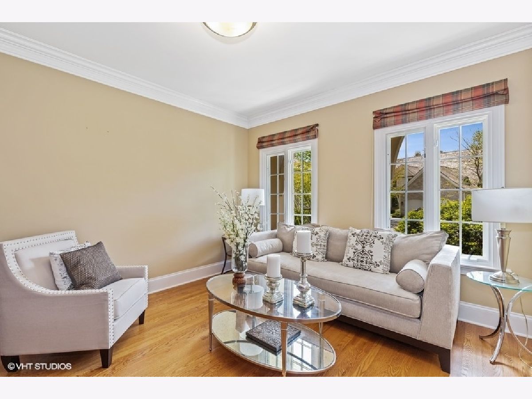


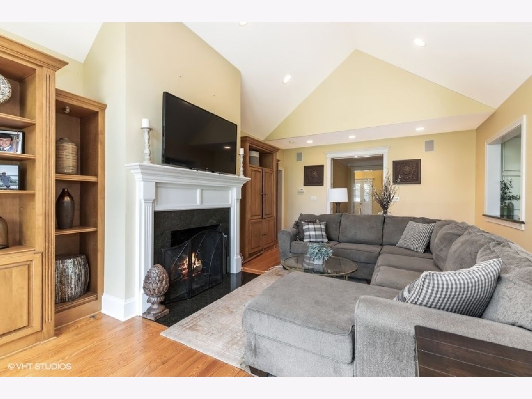

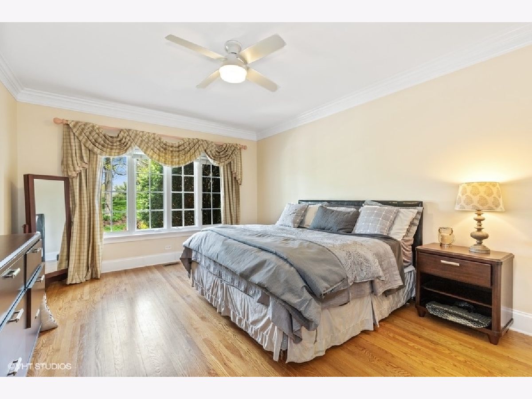

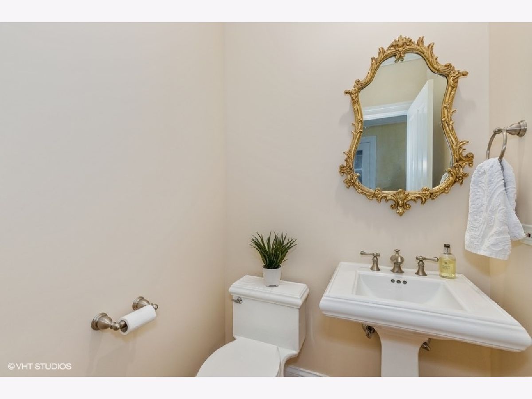


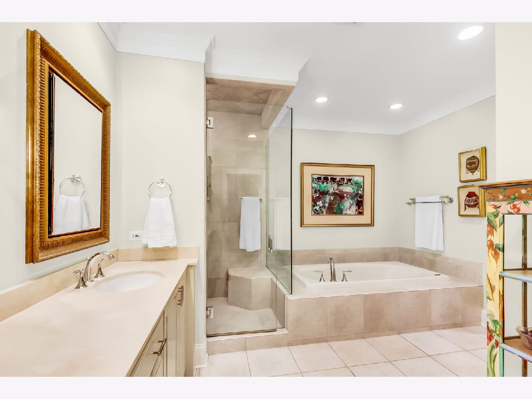


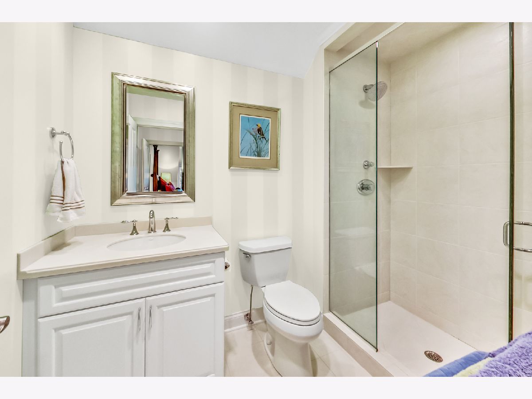


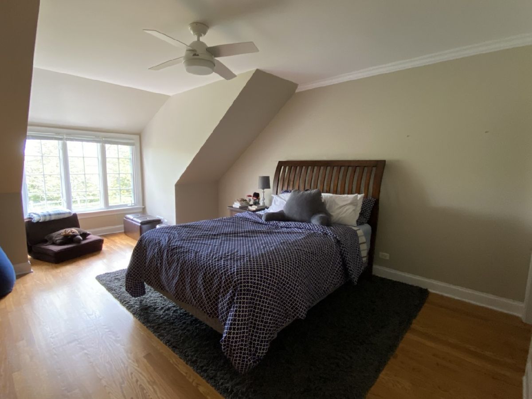
Room Specifics
Total Bedrooms: 4
Bedrooms Above Ground: 4
Bedrooms Below Ground: 0
Dimensions: —
Floor Type: Hardwood
Dimensions: —
Floor Type: Hardwood
Dimensions: —
Floor Type: Hardwood
Full Bathrooms: 5
Bathroom Amenities: Whirlpool,Separate Shower,Double Sink
Bathroom in Basement: 1
Rooms: Office,Loft,Recreation Room,Breakfast Room,Den
Basement Description: Finished
Other Specifics
| 2 | |
| Concrete Perimeter | |
| Asphalt | |
| Brick Paver Patio | |
| Golf Course Lot,Landscaped | |
| 46.60X97X46.60X97 | |
| — | |
| Full | |
| Vaulted/Cathedral Ceilings, Bar-Wet, Hardwood Floors, First Floor Bedroom, First Floor Laundry, First Floor Full Bath | |
| Double Oven, Microwave, Dishwasher, Refrigerator, Washer, Dryer, Disposal, Stainless Steel Appliance(s), Cooktop | |
| Not in DB | |
| — | |
| — | |
| Park, Pool, Tennis Court(s) | |
| Wood Burning, Gas Starter |
Tax History
| Year | Property Taxes |
|---|---|
| 2021 | $15,242 |
| 2024 | $17,054 |
Contact Agent
Nearby Similar Homes
Nearby Sold Comparables
Contact Agent
Listing Provided By
@properties

