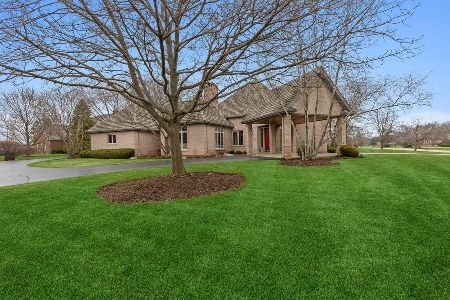5530 Fairmont Road, Libertyville, Illinois 60048
$770,000
|
Sold
|
|
| Status: | Closed |
| Sqft: | 4,113 |
| Cost/Sqft: | $192 |
| Beds: | 4 |
| Baths: | 5 |
| Year Built: | 1993 |
| Property Taxes: | $22,277 |
| Days On Market: | 2176 |
| Lot Size: | 1,00 |
Description
***First Floor Master Suite*** This is the HOME you have been searching for. Impressive exterior of stucco and stone, circular driveway and 4.5 car garage positioned on a beautiful, mature 1+acre. Beautiful views are enjoyed from the open and airy floor plan. the 2 story Great Room, rich hardwood floors, cozy fireplace opens to the well designed white gourmet kitchen. High end appliances, granite counters, spacious island adjacent to the eating area. The first floor office and elegant dining room capture the views of the property. Plantation shutters, deep crown molding and trim add warmth. Everyone desires a private first floor suite- curved wall entrance, charming fireplace, beautiful views plus a showstopper "NEW" master bath. Bedroom 2 with private bath is also located on the main level. The private 2nd floor offers 2 generous sized bedrooms sharing a Jack & Jill bathroom plus a bonus room/bedroom 5 with private bath. Main floor laundry room plus numerous storage closets throughout this home plus a walk in attic and cedar closet. The lower level is incredible...The custom designed bar will no doubt be your favorite area to entertain. The exercise room, media area plus Bedroom 6 and private bath completes makes this one of the best homes for the value! A long list of current owner upgrades include: new furnace, tankless hot water heater, lighting, front door, hardwood floors, kitchen, baths, deck patio, lighting, landscaping to highlight a few. This could be the HOME of your Dreams!
Property Specifics
| Single Family | |
| — | |
| — | |
| 1993 | |
| Full | |
| — | |
| No | |
| 1 |
| Lake | |
| — | |
| 600 / Annual | |
| Insurance,Other | |
| Public | |
| Public Sewer | |
| 10665294 | |
| 11031020030000 |
Nearby Schools
| NAME: | DISTRICT: | DISTANCE: | |
|---|---|---|---|
|
Grade School
Oak Grove Elementary School |
68 | — | |
|
Middle School
Oak Grove Elementary School |
68 | Not in DB | |
|
High School
Libertyville High School |
128 | Not in DB | |
Property History
| DATE: | EVENT: | PRICE: | SOURCE: |
|---|---|---|---|
| 11 Dec, 2014 | Sold | $600,000 | MRED MLS |
| 18 Oct, 2014 | Under contract | $699,000 | MRED MLS |
| — | Last price change | $719,900 | MRED MLS |
| 25 Aug, 2014 | Listed for sale | $719,900 | MRED MLS |
| 1 Jun, 2016 | Sold | $652,500 | MRED MLS |
| 6 May, 2016 | Under contract | $675,000 | MRED MLS |
| 31 Mar, 2016 | Listed for sale | $675,000 | MRED MLS |
| 30 Jun, 2020 | Sold | $770,000 | MRED MLS |
| 20 May, 2020 | Under contract | $789,000 | MRED MLS |
| 12 Mar, 2020 | Listed for sale | $789,000 | MRED MLS |
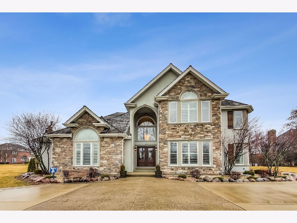
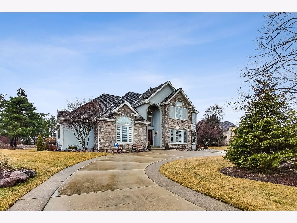
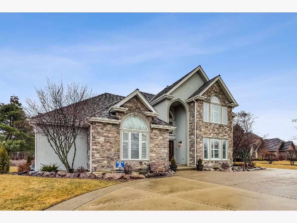
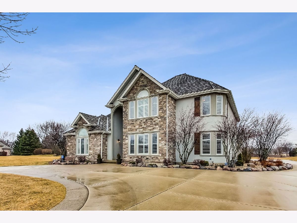
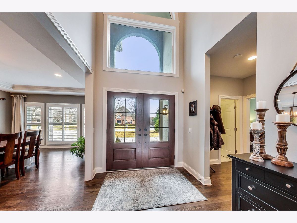
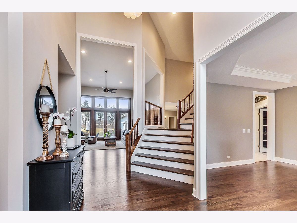
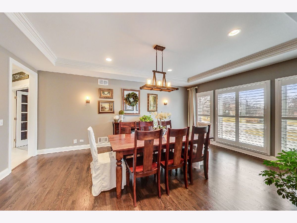
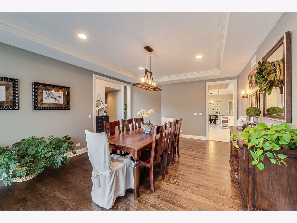
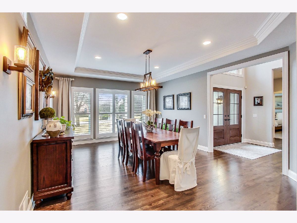
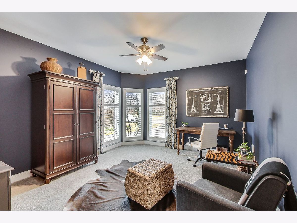
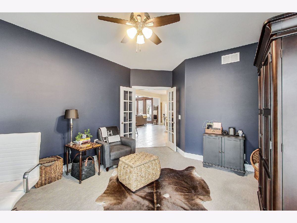
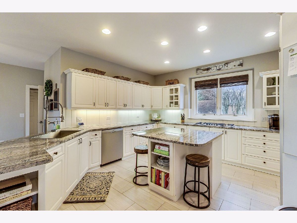
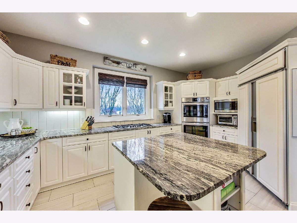
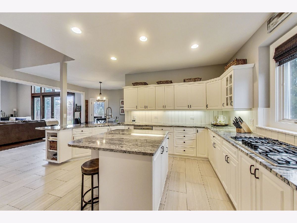
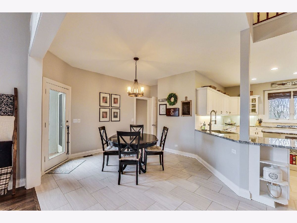
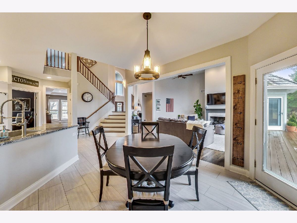
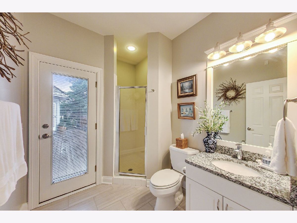
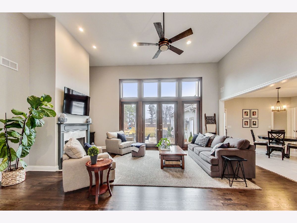
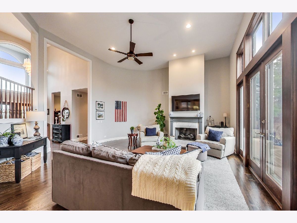
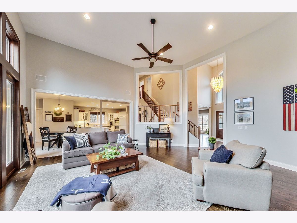
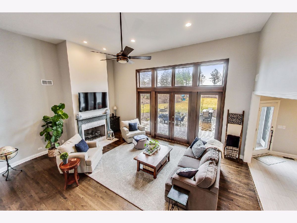
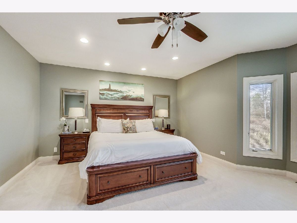
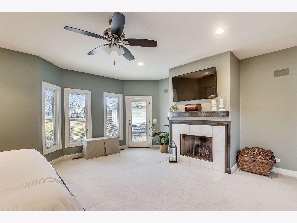
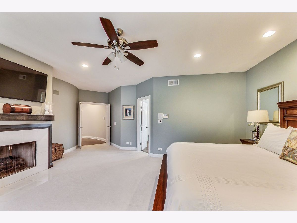
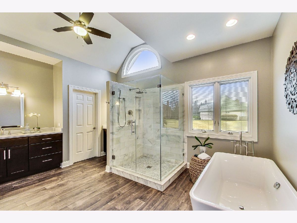
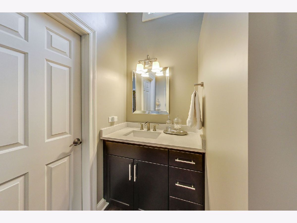
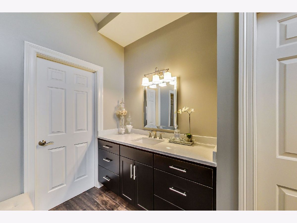
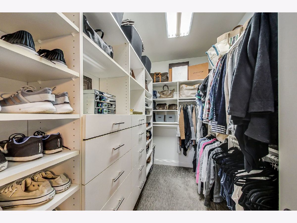
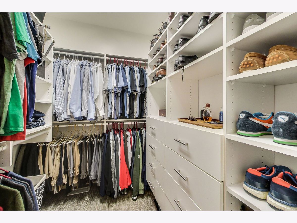
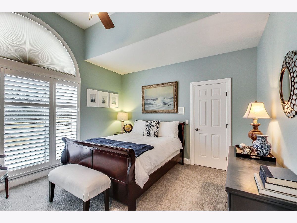
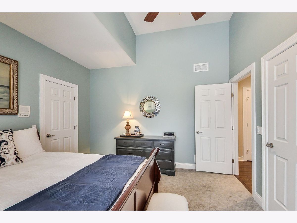
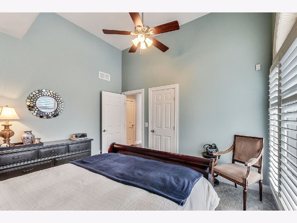
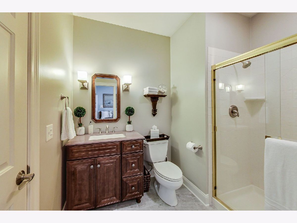
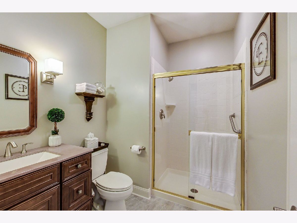
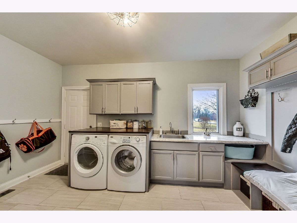
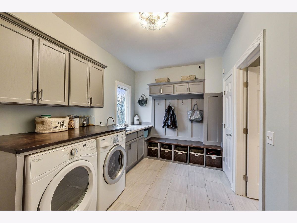
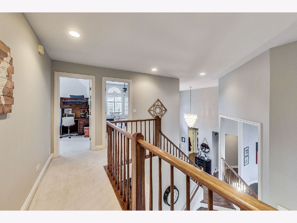
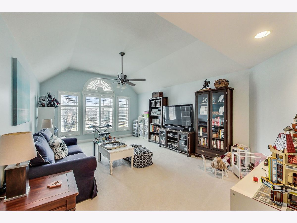
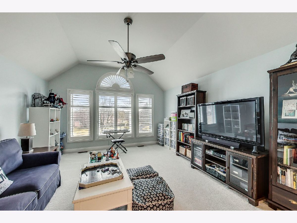
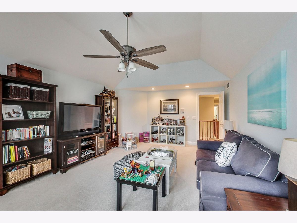
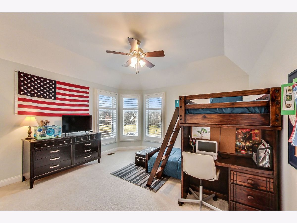
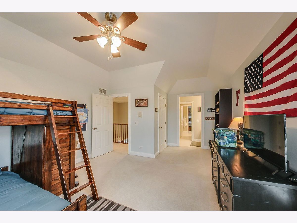
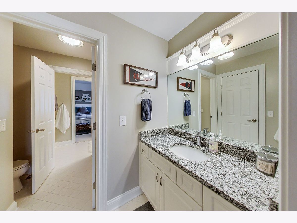
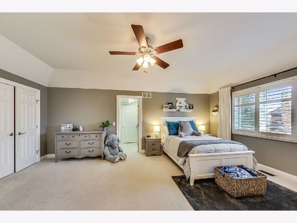
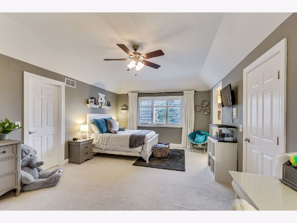
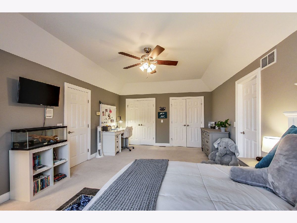
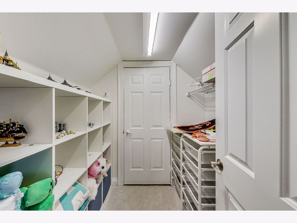
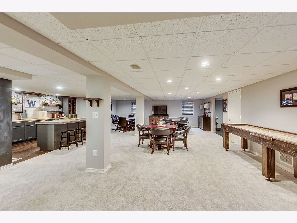
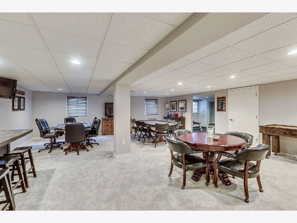
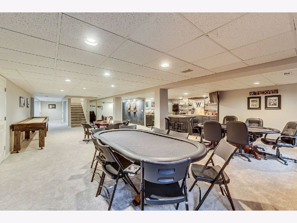
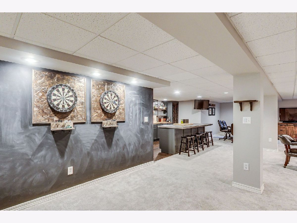
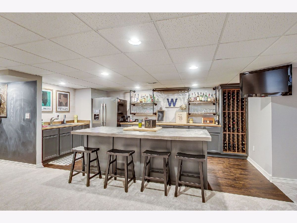
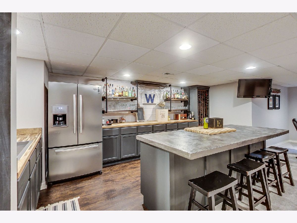
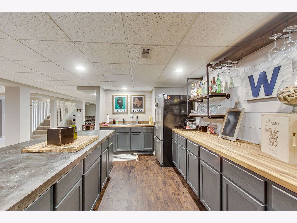
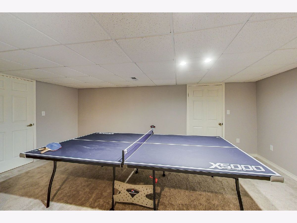
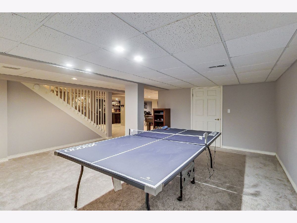
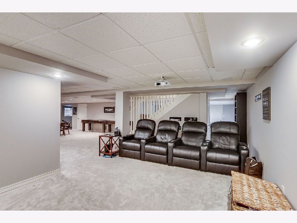
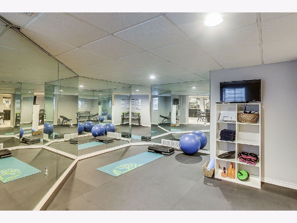
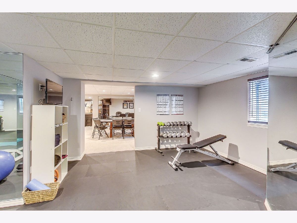
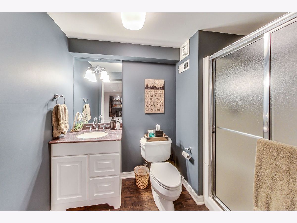
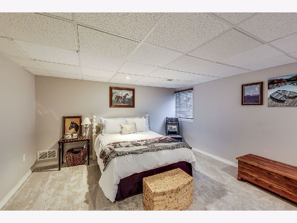
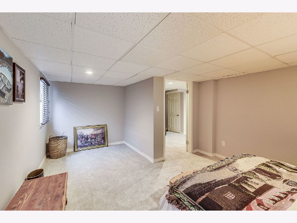
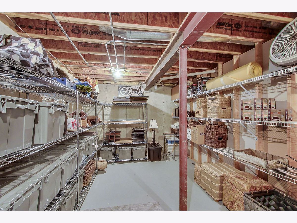
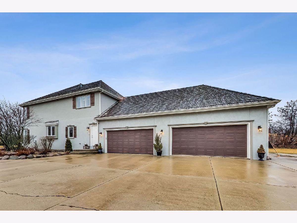
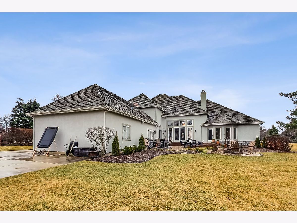
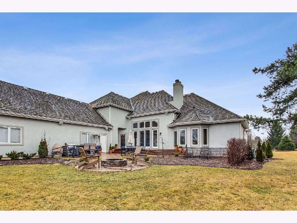
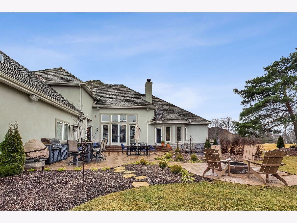
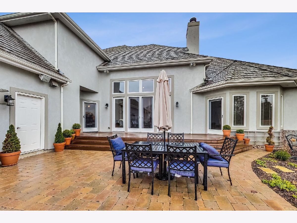
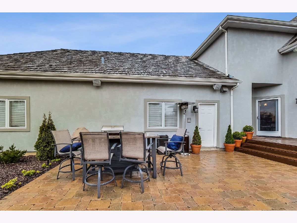
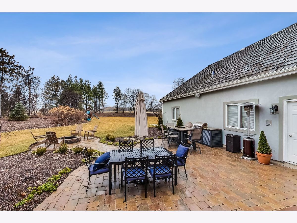
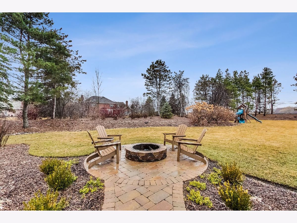
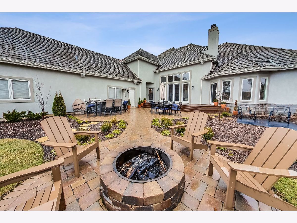
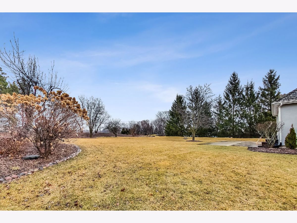
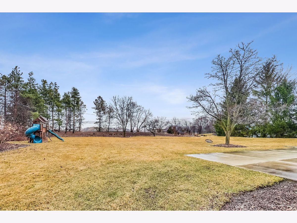
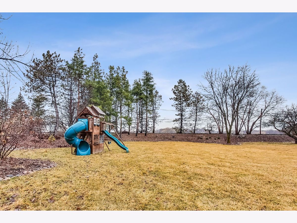
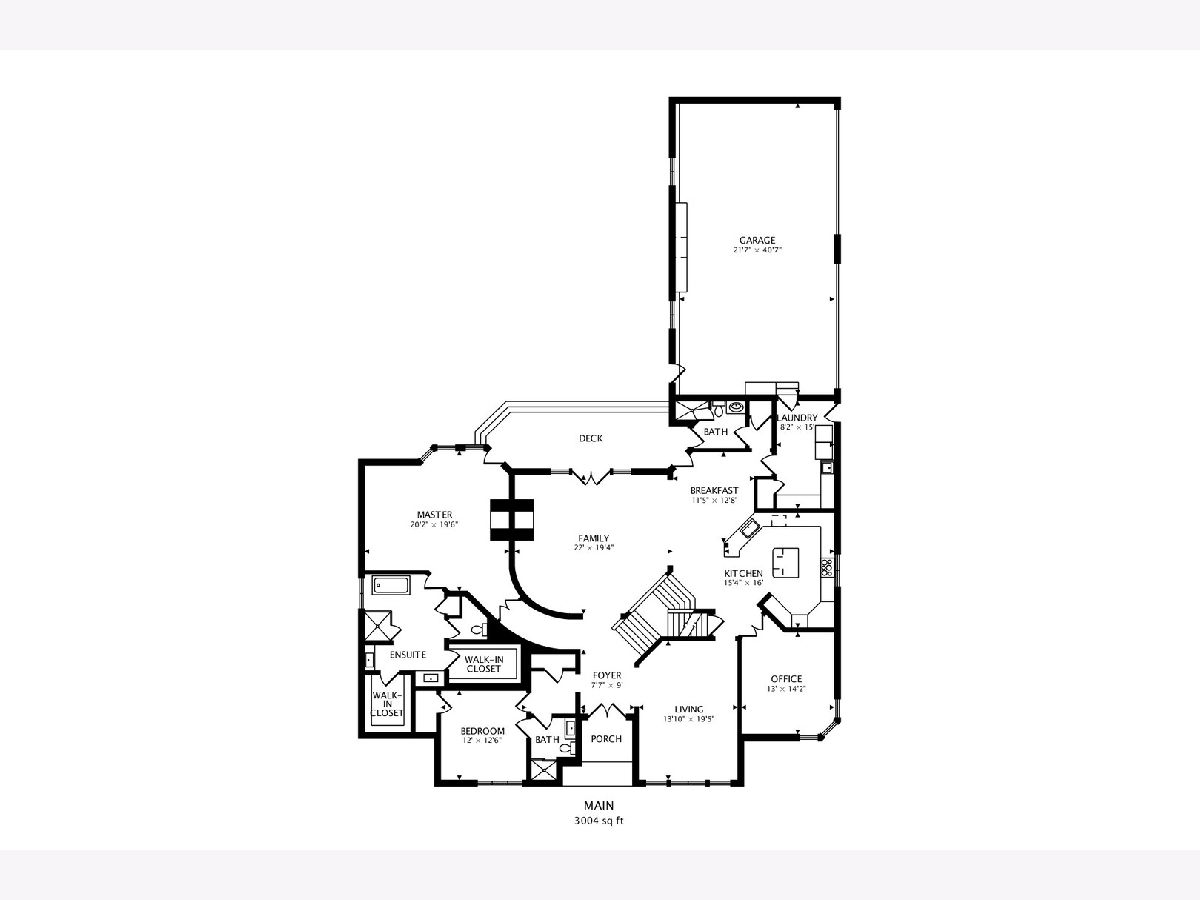
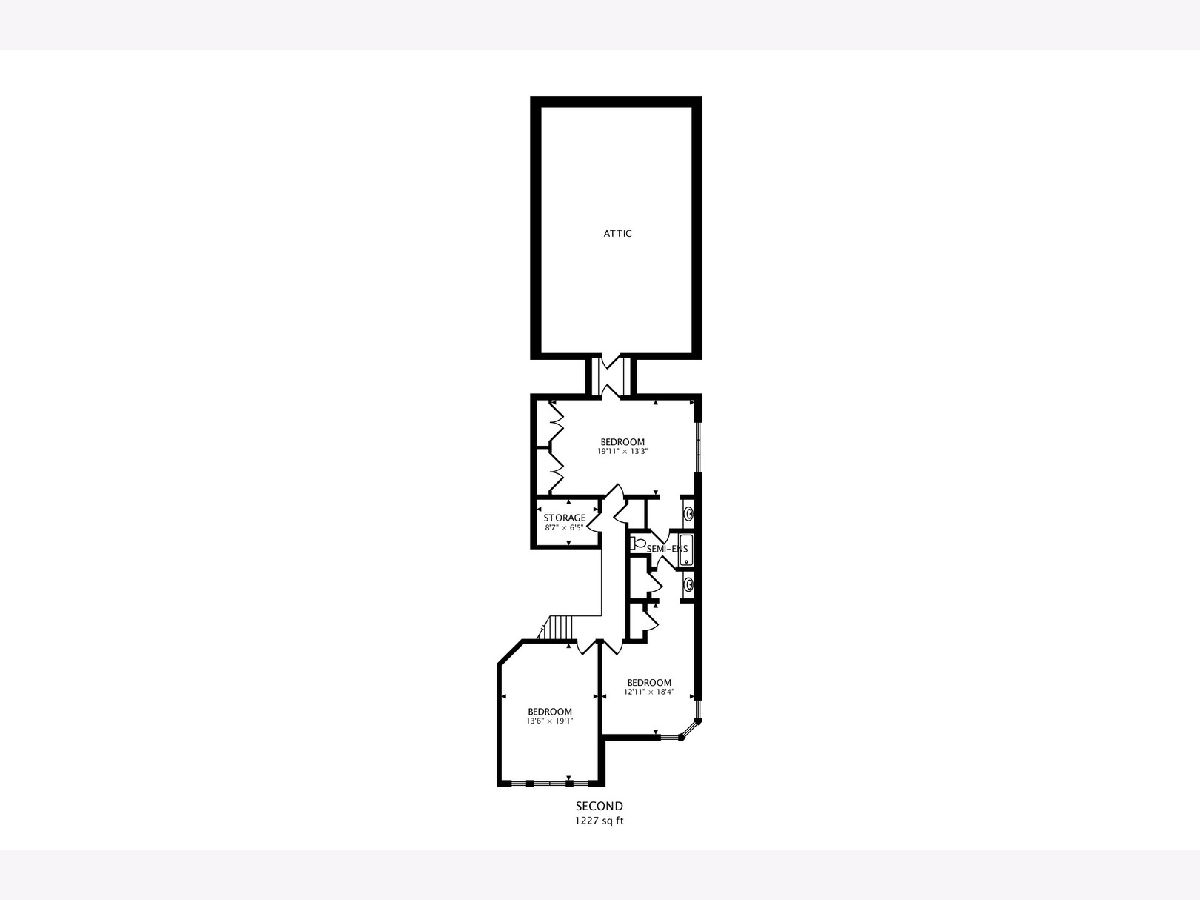
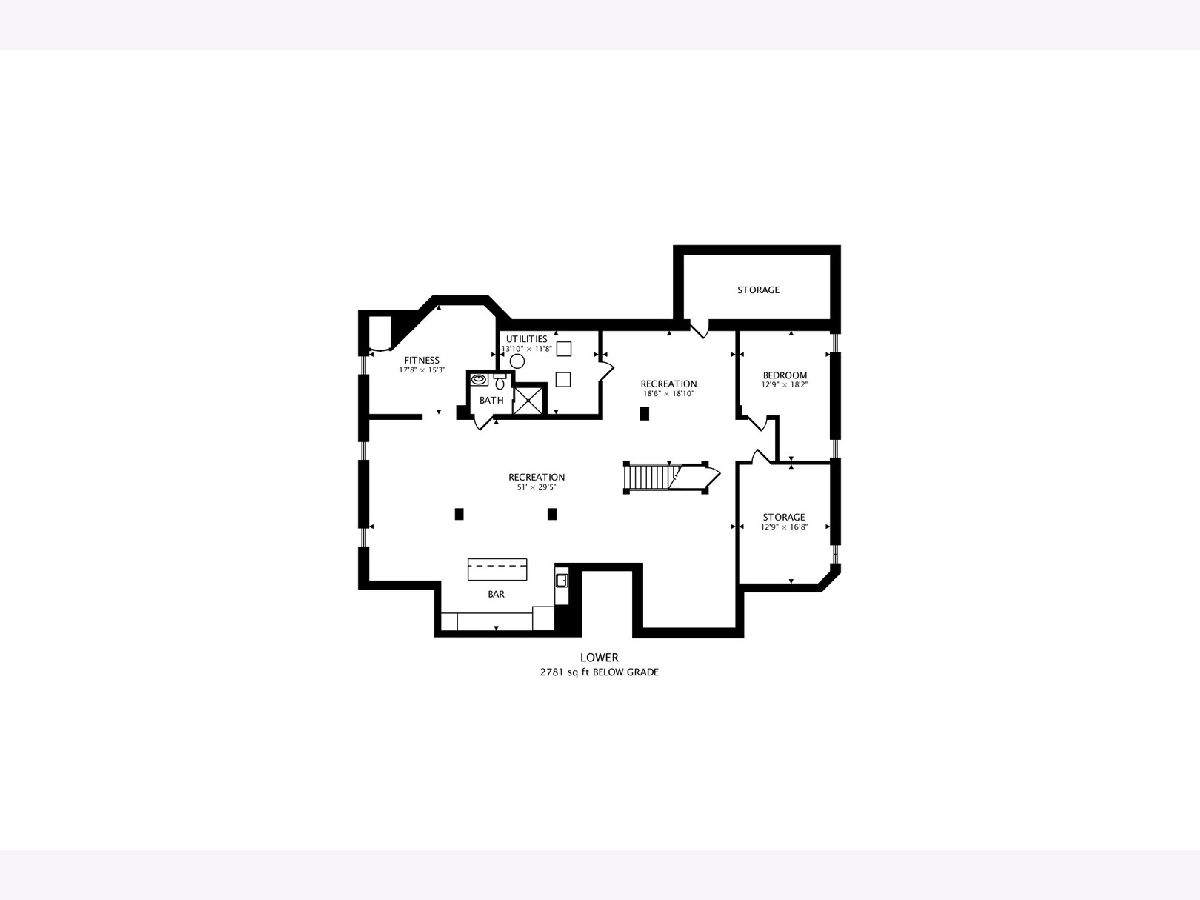
Room Specifics
Total Bedrooms: 5
Bedrooms Above Ground: 4
Bedrooms Below Ground: 1
Dimensions: —
Floor Type: Carpet
Dimensions: —
Floor Type: Carpet
Dimensions: —
Floor Type: Carpet
Dimensions: —
Floor Type: —
Full Bathrooms: 5
Bathroom Amenities: —
Bathroom in Basement: 1
Rooms: Bedroom 5,Den,Bonus Room,Recreation Room,Game Room,Exercise Room
Basement Description: Finished
Other Specifics
| 4 | |
| — | |
| Concrete | |
| Deck, Patio, Invisible Fence | |
| Landscaped,Rear of Lot,Mature Trees | |
| 271X150X306X58X94 | |
| — | |
| Full | |
| Vaulted/Cathedral Ceilings, Bar-Wet, Hardwood Floors, First Floor Bedroom, First Floor Laundry, First Floor Full Bath, Walk-In Closet(s) | |
| Microwave, Dishwasher, High End Refrigerator, Washer, Dryer, Disposal, Cooktop, Built-In Oven | |
| Not in DB | |
| Street Lights, Street Paved | |
| — | |
| — | |
| — |
Tax History
| Year | Property Taxes |
|---|---|
| 2014 | $28,566 |
| 2016 | $22,254 |
| 2020 | $22,277 |
Contact Agent
Nearby Similar Homes
Nearby Sold Comparables
Contact Agent
Listing Provided By
@properties






