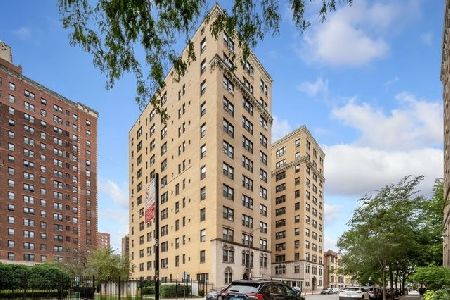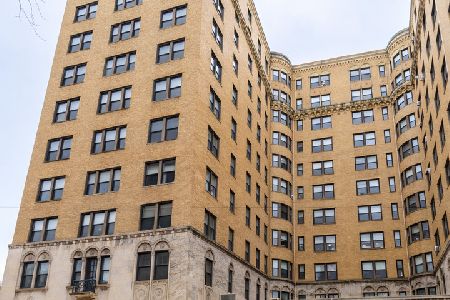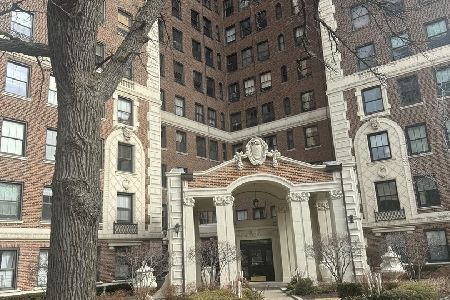5530 Shore Drive, Hyde Park, Chicago, Illinois 60637
$98,000
|
Sold
|
|
| Status: | Closed |
| Sqft: | 1,200 |
| Cost/Sqft: | $83 |
| Beds: | 2 |
| Baths: | 2 |
| Year Built: | 1949 |
| Property Taxes: | $1,279 |
| Days On Market: | 2906 |
| Lot Size: | 0,00 |
Description
Spacious sun-filled 2 bedroom/2 bath unit in Mies van der Rohe's first Chicago masterpiece (listed on the National Register of Historic Places). This rarely available unit in the C tier offers freshly painted walls and refinished floors, with beautiful built-in bookcases and spacious closets. The over-sized windows offer superb light and gorgeous sunsets. Monthly assessments include all taxes, heat, water, electricity, cable and internet! This excellent building boasts a well-run co-op board, on-site management, and ample reserves with no "specials". There is a 24-hour Door Person plus Intercom Security. In-building laundry and fitness facility. Walk to Promontory Point and University of Chicago, with easy access to Lake Shore Drive and Metra/CTA. Close to all of Hyde Park eateries ranging from quick meals to fine-dining, as well as to excellent shopping and entertainment. Currently a wait-list for reserved parking, but the City-owned lot across street has monthly permit parking.
Property Specifics
| Condos/Townhomes | |
| 22 | |
| — | |
| 1949 | |
| None | |
| — | |
| Yes | |
| — |
| Cook | |
| — | |
| 968 / Monthly | |
| Heat,Air Conditioning,Water,Electricity,Gas,Taxes,Insurance,Security,Security,Doorman,TV/Cable,Exercise Facilities,Exterior Maintenance,Lawn Care,Scavenger,Snow Removal,Internet | |
| Lake Michigan | |
| Public Sewer | |
| 09856346 | |
| 20131030090000 |
Property History
| DATE: | EVENT: | PRICE: | SOURCE: |
|---|---|---|---|
| 8 May, 2018 | Sold | $98,000 | MRED MLS |
| 9 Mar, 2018 | Under contract | $99,000 | MRED MLS |
| 13 Feb, 2018 | Listed for sale | $99,000 | MRED MLS |
| 18 Feb, 2020 | Sold | $130,000 | MRED MLS |
| 6 Dec, 2019 | Under contract | $139,000 | MRED MLS |
| 25 Sep, 2019 | Listed for sale | $139,000 | MRED MLS |
Room Specifics
Total Bedrooms: 2
Bedrooms Above Ground: 2
Bedrooms Below Ground: 0
Dimensions: —
Floor Type: Hardwood
Full Bathrooms: 2
Bathroom Amenities: —
Bathroom in Basement: 0
Rooms: No additional rooms
Basement Description: None
Other Specifics
| — | |
| — | |
| Asphalt,Circular | |
| Patio | |
| — | |
| COMMON | |
| — | |
| Full | |
| Elevator, Hardwood Floors, Storage | |
| Range, Dishwasher, Refrigerator | |
| Not in DB | |
| — | |
| — | |
| Bike Room/Bike Trails, Door Person, Coin Laundry, Elevator(s), Exercise Room, Storage, On Site Manager/Engineer, Party Room, Receiving Room, Security Door Lock(s), Service Elevator(s) | |
| — |
Tax History
| Year | Property Taxes |
|---|---|
| 2018 | $1,279 |
Contact Agent
Nearby Similar Homes
Nearby Sold Comparables
Contact Agent
Listing Provided By
@properties









