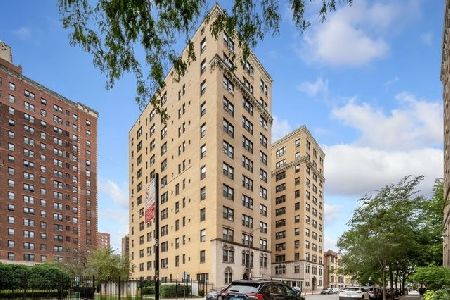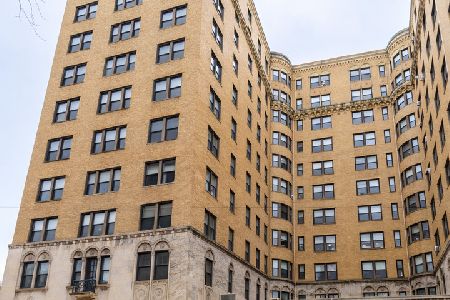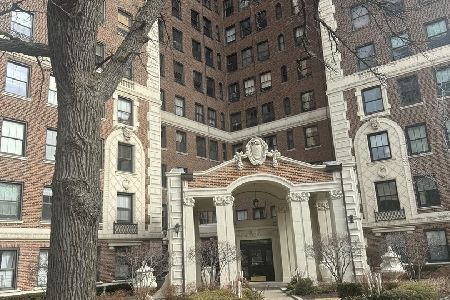5532 South Shore Drive, Hyde Park, Chicago, Illinois 60637
$125,000
|
Sold
|
|
| Status: | Closed |
| Sqft: | 1,150 |
| Cost/Sqft: | $117 |
| Beds: | 2 |
| Baths: | 2 |
| Year Built: | 1948 |
| Property Taxes: | $0 |
| Days On Market: | 2442 |
| Lot Size: | 0,00 |
Description
Pristine, sunny and spacious 2 Bed/2 Bath unit at the Promontory Cooperative, the very 1st skyscraper designed by world-renowned architect Mies van der Rohe. This unit on the 19th floor faces South & West, featuring unobstructed views of the Lake, Jefferson Park and the Museum of Science and Industry. This unit has a beautifully updated kitchen with stainless steel appliances and new engineered hardwood floors throughout. The bathrooms have been updated and the large closets provide ample room for storage. The Association has a huge reserve fund with no special assessments planed at this time. Limited parking has a waiting list, however there are plenty of parking options in the neighborhood. 24 Hour Doorman, Laundry room, bike room and storage on site. Building is currently 90% owner occupied. Monthly assessments include everything: Heat/AC, Electric, Internet, Cable TV and Real Estate Taxes. Close to beach, shops, Whole Foods, U of C campus, & lakeside bike paths.
Property Specifics
| Condos/Townhomes | |
| 21 | |
| — | |
| 1948 | |
| None | |
| — | |
| Yes | |
| — |
| Cook | |
| — | |
| 991 / Monthly | |
| Heat,Air Conditioning,Water,Taxes,Insurance,Doorman,TV/Cable,Exterior Maintenance,Lawn Care,Scavenger,Snow Removal,Internet | |
| Lake Michigan | |
| Public Sewer | |
| 10390676 | |
| 20131030090000 |
Property History
| DATE: | EVENT: | PRICE: | SOURCE: |
|---|---|---|---|
| 10 Mar, 2015 | Sold | $100,000 | MRED MLS |
| 10 Mar, 2015 | Under contract | $120,000 | MRED MLS |
| 19 Jan, 2015 | Listed for sale | $120,000 | MRED MLS |
| 31 Jul, 2019 | Sold | $125,000 | MRED MLS |
| 24 Jun, 2019 | Under contract | $135,000 | MRED MLS |
| 23 May, 2019 | Listed for sale | $135,000 | MRED MLS |
Room Specifics
Total Bedrooms: 2
Bedrooms Above Ground: 2
Bedrooms Below Ground: 0
Dimensions: —
Floor Type: Carpet
Full Bathrooms: 2
Bathroom Amenities: —
Bathroom in Basement: —
Rooms: No additional rooms
Basement Description: None
Other Specifics
| — | |
| — | |
| — | |
| — | |
| — | |
| COMMON | |
| — | |
| Full | |
| — | |
| Range, Microwave, Refrigerator | |
| Not in DB | |
| — | |
| — | |
| — | |
| — |
Tax History
| Year | Property Taxes |
|---|---|
| 2015 | $1,660 |
Contact Agent
Nearby Similar Homes
Nearby Sold Comparables
Contact Agent
Listing Provided By
Baird & Warner









