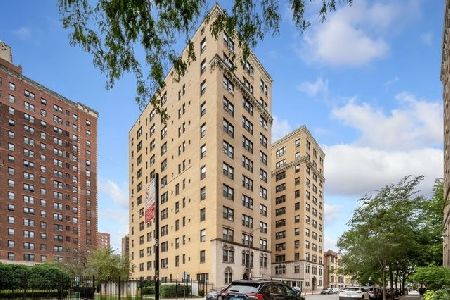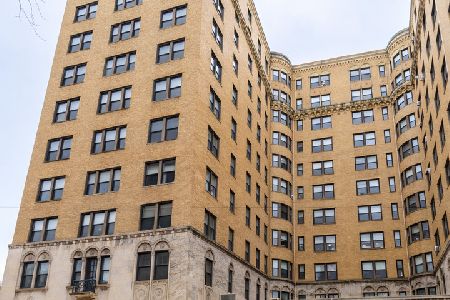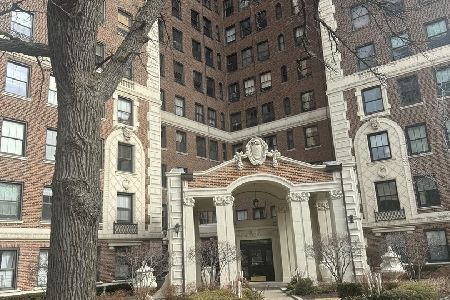5532 Shore Drive, Hyde Park, Chicago, Illinois 60637
$97,000
|
Sold
|
|
| Status: | Closed |
| Sqft: | 1,100 |
| Cost/Sqft: | $90 |
| Beds: | 2 |
| Baths: | 1 |
| Year Built: | 1949 |
| Property Taxes: | $1,422 |
| Days On Market: | 2884 |
| Lot Size: | 0,00 |
Description
The Promontory Cooperative is the first skyscraper Mies van der Rohe designed. Completed in 1949 it paved the way for many of his designs to follow. This 2 bedroom/1 bath coop faces the lake on the 4th floor. There are hardwood floors through-out. East and west exposures provide for a light and bright apartment. Good storage in-unit. Semi-open floor plan. Association has a huge reserve fund of approx $2.2M with no special assmts planned. Limited outdoor parking has a waiting list. Front desk is staffed with security 24 hrs a day. Laundry room, bike room and storage in the basement. Heat, basic cable and electricity included in assessment. Building is currently 95% owner-occupied. Listed on the National Register of Historic Places. Be a part of history at the Promontory with the lake and park outside your front door!
Property Specifics
| Condos/Townhomes | |
| 22 | |
| — | |
| 1949 | |
| Full | |
| — | |
| Yes | |
| — |
| Cook | |
| — | |
| 941 / Monthly | |
| Heat,Air Conditioning,Water,Electricity,Taxes,Insurance,Security,TV/Cable,Exterior Maintenance,Lawn Care,Scavenger,Snow Removal | |
| Lake Michigan | |
| Public Sewer | |
| 09876265 | |
| 20131030090000 |
Nearby Schools
| NAME: | DISTRICT: | DISTANCE: | |
|---|---|---|---|
|
Grade School
Bret Harte Elementary School |
299 | — | |
|
High School
Kenwood Academy High School |
299 | Not in DB | |
Property History
| DATE: | EVENT: | PRICE: | SOURCE: |
|---|---|---|---|
| 17 May, 2018 | Sold | $97,000 | MRED MLS |
| 5 Apr, 2018 | Under contract | $98,500 | MRED MLS |
| 7 Mar, 2018 | Listed for sale | $98,500 | MRED MLS |
Room Specifics
Total Bedrooms: 2
Bedrooms Above Ground: 2
Bedrooms Below Ground: 0
Dimensions: —
Floor Type: Hardwood
Full Bathrooms: 1
Bathroom Amenities: —
Bathroom in Basement: 0
Rooms: No additional rooms
Basement Description: Other
Other Specifics
| — | |
| — | |
| — | |
| — | |
| — | |
| COMMON | |
| — | |
| None | |
| Hardwood Floors | |
| Range, Dishwasher, Refrigerator | |
| Not in DB | |
| — | |
| — | |
| Bike Room/Bike Trails, Door Person, Coin Laundry, Elevator(s), Storage, On Site Manager/Engineer, Service Elevator(s) | |
| — |
Tax History
| Year | Property Taxes |
|---|---|
| 2018 | $1,422 |
Contact Agent
Nearby Similar Homes
Nearby Sold Comparables
Contact Agent
Listing Provided By
Ultimate Realty Group LLC









