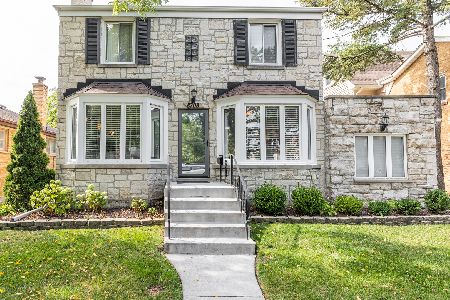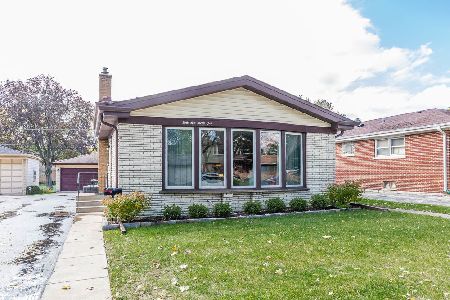5537 Lincoln Avenue, Morton Grove, Illinois 60053
$559,000
|
Sold
|
|
| Status: | Closed |
| Sqft: | 4,200 |
| Cost/Sqft: | $135 |
| Beds: | 4 |
| Baths: | 5 |
| Year Built: | 2008 |
| Property Taxes: | $11,572 |
| Days On Market: | 3628 |
| Lot Size: | 0,00 |
Description
Crazy low price for so much space! This light, bright 4200+ sq ft deluxe duplex lives larger than most houses. With 4 levels of luxury living, there is room for everyone. Main floor features large formal living/dining room combo; open concept family room w/gas fireplace, casual dining and granite/SS eat-in kitchen. Second level features 4 bedrooms, 2 en suite baths, a Jack & Jill bath w/jet tub, 3 walk-in closets and laundry. Massive finished 3rd floor is perfect media and game room or can be sectioned off for offices or more bedrooms! Lower level studio w/full bath, laundry hook-up and separate entrance. Gaze out the huge picture window overlooking urban-feel front yard. Walk through your backyard to blocks of quiet neighborhood. East side of home is attached to another by one wall, 1-ft thick - you can't hear a thing! Saves about $10k in taxes! Easy access to I-94, I-294, CTA Yellow Line (Skokie Swift). Walk to buses, Metra, bike/horse trails, parks. Park View, Niles West, MEC.
Property Specifics
| Single Family | |
| — | |
| Row House | |
| 2008 | |
| Full,Walkout | |
| — | |
| No | |
| — |
| Cook | |
| — | |
| 0 / Not Applicable | |
| None | |
| Lake Michigan,Public | |
| Public Sewer | |
| 09155386 | |
| 10211300230000 |
Nearby Schools
| NAME: | DISTRICT: | DISTANCE: | |
|---|---|---|---|
|
Grade School
Park View Elementary School |
70 | — | |
|
Middle School
Park View Elementary School |
70 | Not in DB | |
|
High School
Niles West High School |
219 | Not in DB | |
Property History
| DATE: | EVENT: | PRICE: | SOURCE: |
|---|---|---|---|
| 11 Jul, 2016 | Sold | $559,000 | MRED MLS |
| 25 Apr, 2016 | Under contract | $569,000 | MRED MLS |
| 22 Feb, 2016 | Listed for sale | $569,000 | MRED MLS |
Room Specifics
Total Bedrooms: 4
Bedrooms Above Ground: 4
Bedrooms Below Ground: 0
Dimensions: —
Floor Type: Carpet
Dimensions: —
Floor Type: Carpet
Dimensions: —
Floor Type: Carpet
Full Bathrooms: 5
Bathroom Amenities: No Tub
Bathroom in Basement: 1
Rooms: Deck,Game Room,Media Room,Recreation Room,Storage
Basement Description: Finished,Exterior Access
Other Specifics
| 2 | |
| Concrete Perimeter | |
| Brick | |
| Balcony, Deck | |
| — | |
| 35 X 100 | |
| — | |
| Full | |
| Hardwood Floors, Second Floor Laundry | |
| Range, Microwave, Dishwasher, Refrigerator, Disposal, Stainless Steel Appliance(s) | |
| Not in DB | |
| — | |
| — | |
| — | |
| Gas Log, Gas Starter |
Tax History
| Year | Property Taxes |
|---|---|
| 2016 | $11,572 |
Contact Agent
Nearby Similar Homes
Nearby Sold Comparables
Contact Agent
Listing Provided By
Baird & Warner










