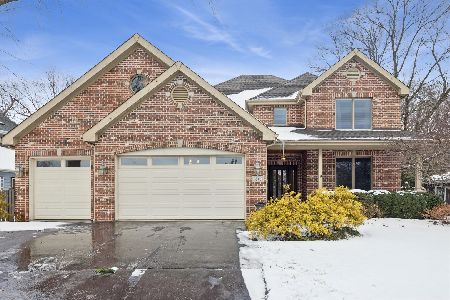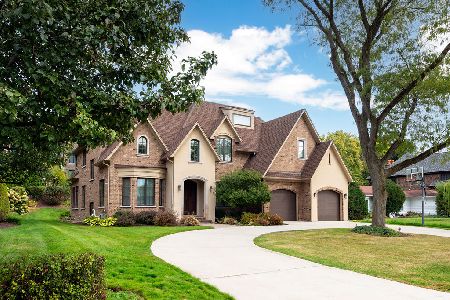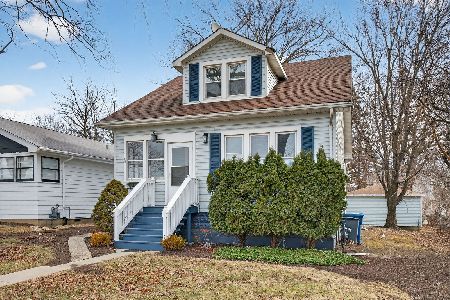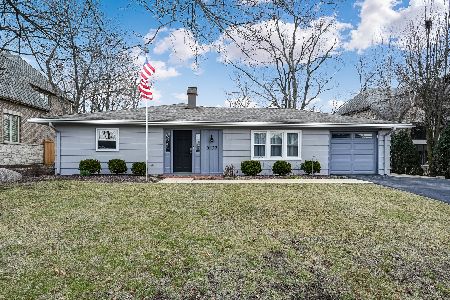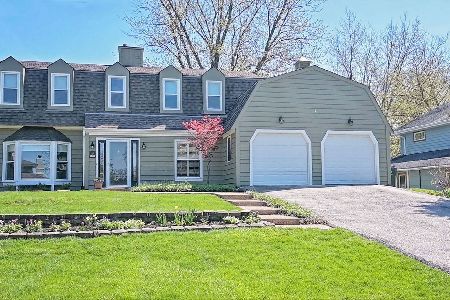5539 Quincy Street, Hinsdale, Illinois 60521
$405,000
|
Sold
|
|
| Status: | Closed |
| Sqft: | 1,830 |
| Cost/Sqft: | $229 |
| Beds: | 3 |
| Baths: | 2 |
| Year Built: | 1957 |
| Property Taxes: | $5,251 |
| Days On Market: | 2320 |
| Lot Size: | 0,26 |
Description
A rare find in Golfview Hills Subdivision which is across from Hinsdale Central High School! Charming and updated 3 Bedroom, 2 Bath Ranch style home with a Basement (33x20) and an interior location. Foyer opens up to LR and DR that have crown molding and plantation shutters. Eat-in Kitchen with wood laminate flooring, 42" cabinetry, all appliances, double sink and pantry. Large Bright Family Room with a Fireplace surrounded by White Built-in Cabinetry. Both Baths are updated 1st floor Laundry with W & D. And For extra Piece of Mind this home has a whole house generator. Quiet and private beautifully landscaped fenced Backyard with Concrete/Brick Patio. Just up the street from the Lake.
Property Specifics
| Single Family | |
| — | |
| Ranch | |
| 1957 | |
| Full | |
| — | |
| No | |
| 0.26 |
| Du Page | |
| Golfview Hills | |
| 417 / Annual | |
| Lake Rights | |
| Lake Michigan | |
| Public Sewer | |
| 10558053 | |
| 0914202010 |
Nearby Schools
| NAME: | DISTRICT: | DISTANCE: | |
|---|---|---|---|
|
Grade School
Maercker Elementary School |
60 | — | |
|
Middle School
Westview Hills Middle School |
60 | Not in DB | |
|
High School
Hinsdale Central High School |
86 | Not in DB | |
Property History
| DATE: | EVENT: | PRICE: | SOURCE: |
|---|---|---|---|
| 3 Feb, 2020 | Sold | $405,000 | MRED MLS |
| 4 Jan, 2020 | Under contract | $419,000 | MRED MLS |
| 25 Oct, 2019 | Listed for sale | $419,000 | MRED MLS |
| 28 Apr, 2023 | Sold | $500,000 | MRED MLS |
| 12 Mar, 2023 | Under contract | $500,000 | MRED MLS |
| 10 Mar, 2023 | Listed for sale | $500,000 | MRED MLS |
Room Specifics
Total Bedrooms: 3
Bedrooms Above Ground: 3
Bedrooms Below Ground: 0
Dimensions: —
Floor Type: Carpet
Dimensions: —
Floor Type: Carpet
Full Bathrooms: 2
Bathroom Amenities: Separate Shower
Bathroom in Basement: 0
Rooms: Foyer,Other Room
Basement Description: Unfinished
Other Specifics
| 1 | |
| Concrete Perimeter | |
| Asphalt | |
| Patio | |
| Fenced Yard,Landscaped | |
| 75X151 | |
| — | |
| None | |
| Wood Laminate Floors, First Floor Bedroom, First Floor Laundry, First Floor Full Bath, Built-in Features, Walk-In Closet(s) | |
| Range, Microwave, Dishwasher, Refrigerator, Washer, Dryer, Disposal | |
| Not in DB | |
| Street Lights, Street Paved | |
| — | |
| — | |
| Gas Starter |
Tax History
| Year | Property Taxes |
|---|---|
| 2020 | $5,251 |
| 2023 | $6,584 |
Contact Agent
Nearby Similar Homes
Nearby Sold Comparables
Contact Agent
Listing Provided By
Coldwell Banker Residential RE



