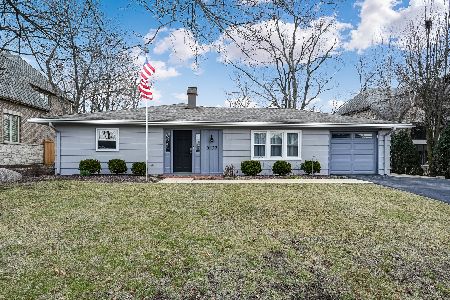5557 Quincy Street, Hinsdale, Illinois 60521
$490,000
|
Sold
|
|
| Status: | Closed |
| Sqft: | 2,259 |
| Cost/Sqft: | $221 |
| Beds: | 4 |
| Baths: | 3 |
| Year Built: | 1957 |
| Property Taxes: | $7,493 |
| Days On Market: | 2136 |
| Lot Size: | 0,26 |
Description
Come see this charming, updated home in the Hinsdale's beloved Golfview Hills lake community, just 4 blocks to Hinsdale Central High School! Loads of new things in the last 2 years - first floor hardwood floors, new kitchen appliances, new furnace/CAC, new 2nd floor carpeting, updated baths, new window treatments and freshly painted throughout. Bright & sunny spacious Kitchen with maple cabinets, Corian countertops and center island breakfast bar. Spacious back yard with paver brick patio + fire pit. 1/2 block to Golfview Lake and park with all its year round family fun recreational activities. Easy access to major expressways, shopping.
Property Specifics
| Single Family | |
| — | |
| — | |
| 1957 | |
| None | |
| — | |
| No | |
| 0.26 |
| Du Page | |
| Golfview Hills | |
| 380 / Annual | |
| Insurance,Lake Rights,Other | |
| Lake Michigan | |
| Public Sewer, Sewer-Storm | |
| 10665484 | |
| 0914202013 |
Nearby Schools
| NAME: | DISTRICT: | DISTANCE: | |
|---|---|---|---|
|
Grade School
Holmes Elementary School |
60 | — | |
|
Middle School
Westview Hills Middle School |
60 | Not in DB | |
|
High School
Hinsdale Central High School |
86 | Not in DB | |
Property History
| DATE: | EVENT: | PRICE: | SOURCE: |
|---|---|---|---|
| 24 Jul, 2020 | Sold | $490,000 | MRED MLS |
| 21 Jun, 2020 | Under contract | $499,999 | MRED MLS |
| — | Last price change | $514,500 | MRED MLS |
| 12 Mar, 2020 | Listed for sale | $514,500 | MRED MLS |
| — | Last price change | $630,000 | MRED MLS |
| 24 Jun, 2022 | Listed for sale | $630,000 | MRED MLS |
| 10 Dec, 2024 | Sold | $653,000 | MRED MLS |
| 28 Oct, 2024 | Under contract | $659,000 | MRED MLS |
| — | Last price change | $699,000 | MRED MLS |
| 22 Sep, 2024 | Listed for sale | $699,000 | MRED MLS |
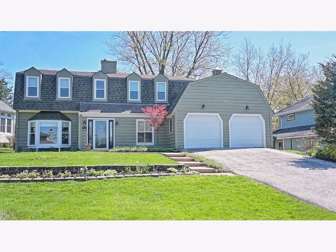
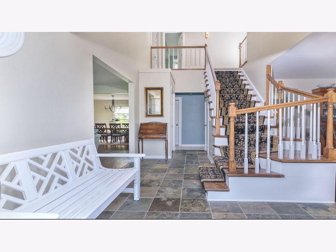
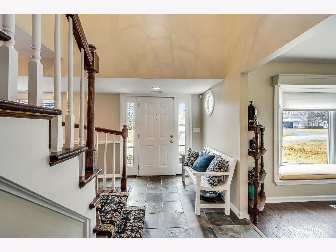
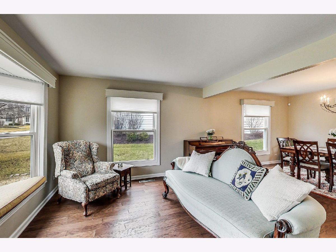
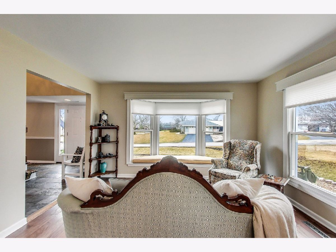
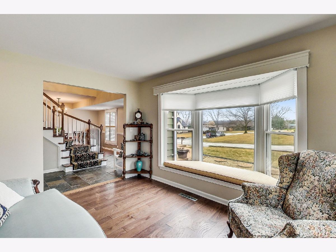
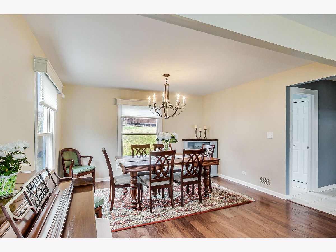
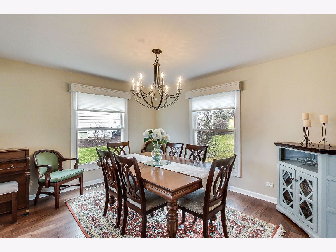
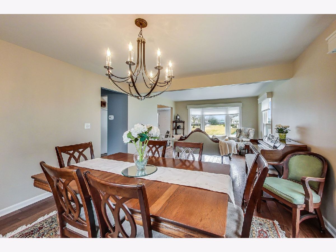
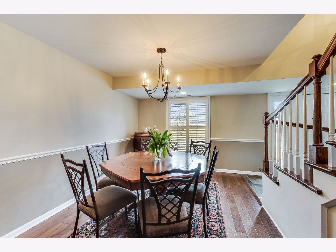
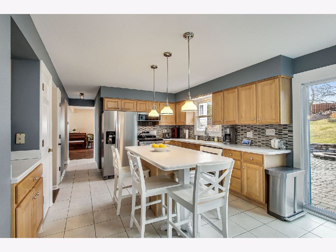
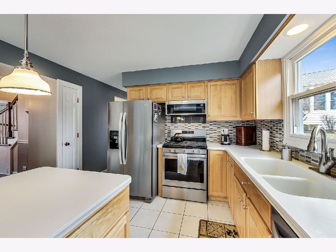
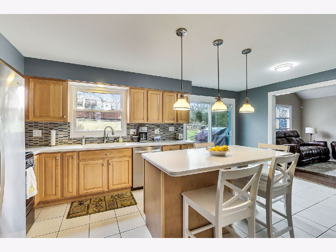
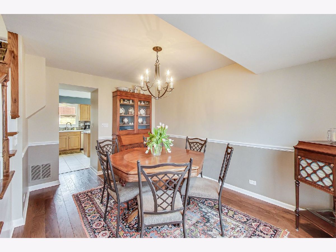
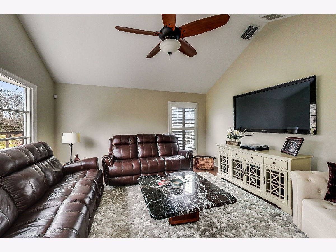
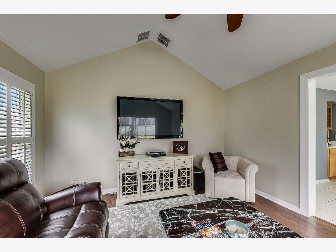
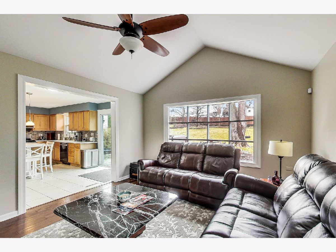
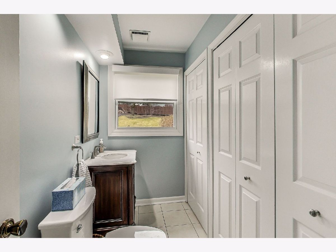
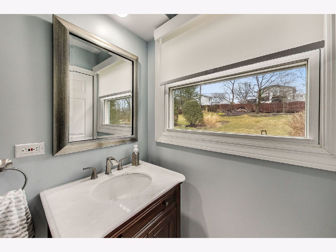
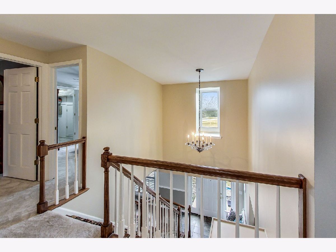
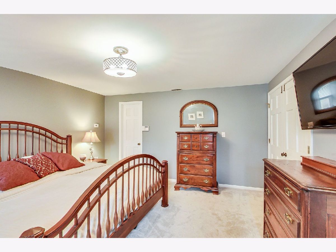
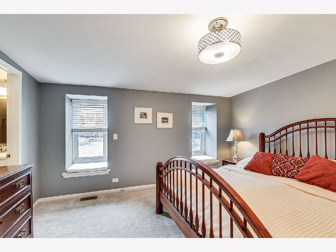
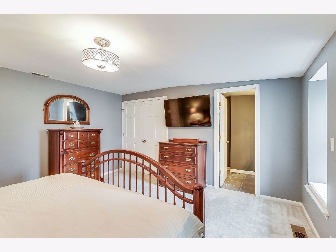
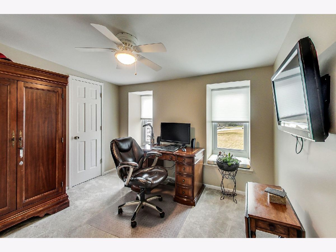
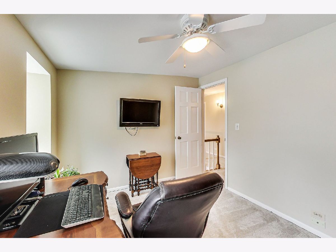
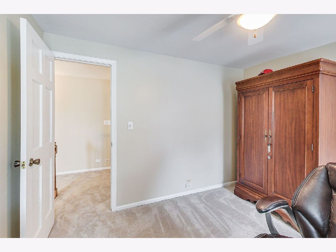
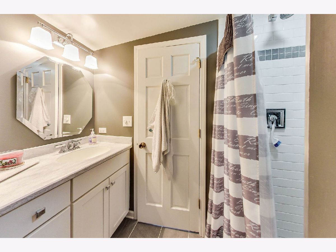
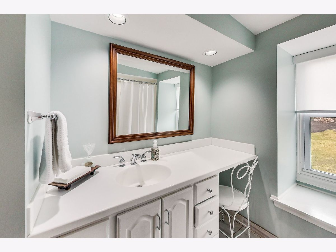
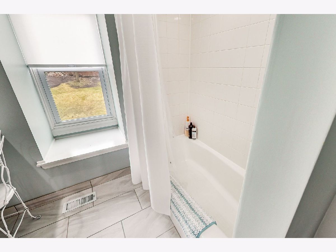
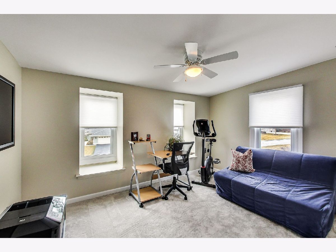
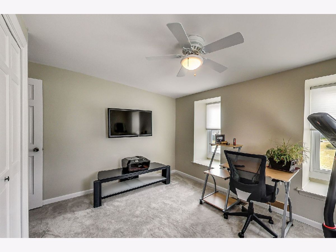
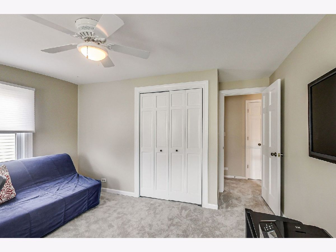
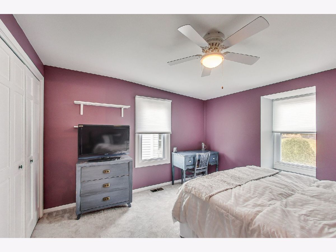
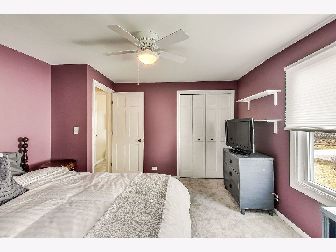
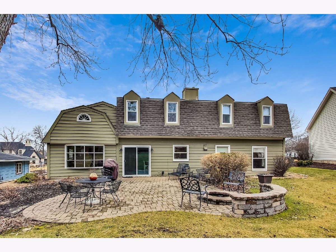
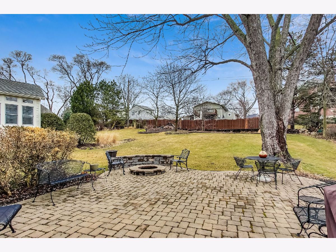
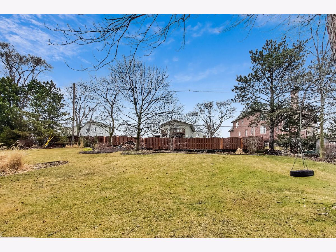
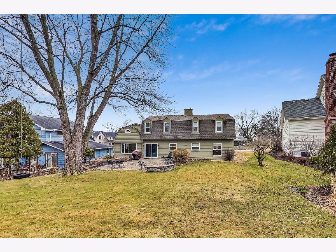
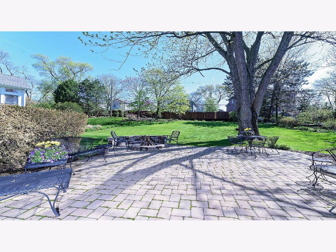
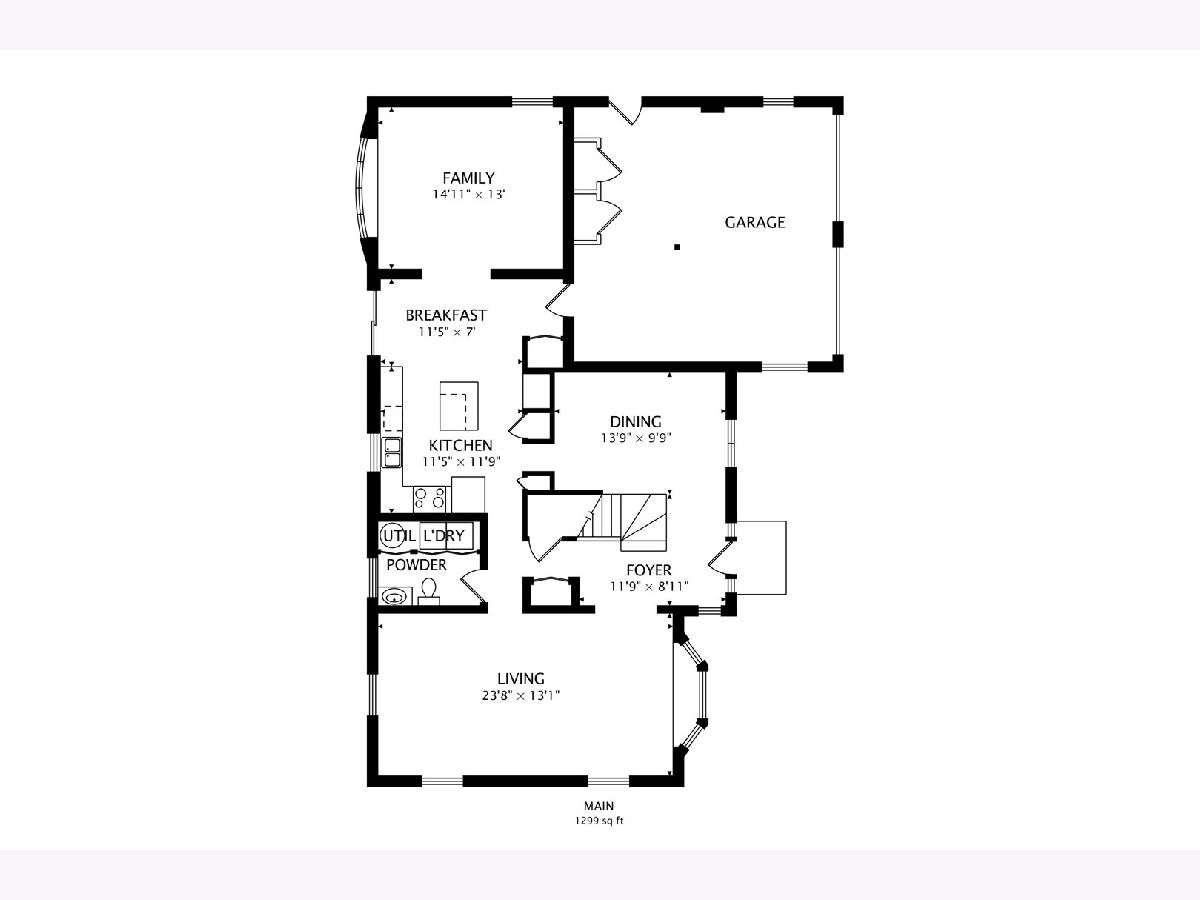
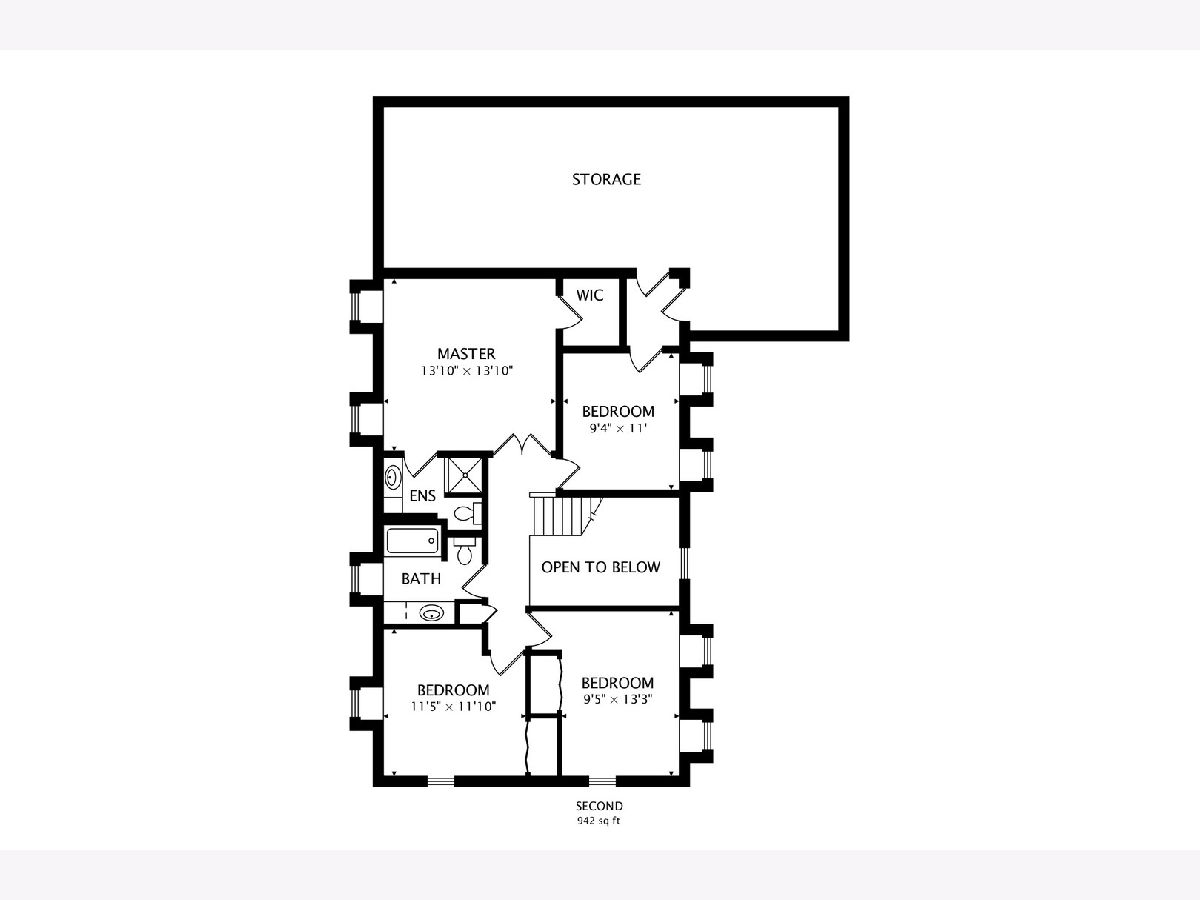
Room Specifics
Total Bedrooms: 4
Bedrooms Above Ground: 4
Bedrooms Below Ground: 0
Dimensions: —
Floor Type: Carpet
Dimensions: —
Floor Type: Carpet
Dimensions: —
Floor Type: Carpet
Full Bathrooms: 3
Bathroom Amenities: —
Bathroom in Basement: 0
Rooms: Foyer
Basement Description: Slab
Other Specifics
| 2 | |
| Concrete Perimeter | |
| Asphalt | |
| Patio, Brick Paver Patio, Storms/Screens, Fire Pit | |
| Landscaped,Water Rights,Wooded | |
| 57X161X85161 | |
| Unfinished | |
| Full | |
| Vaulted/Cathedral Ceilings, Hardwood Floors, First Floor Laundry, First Floor Full Bath, Walk-In Closet(s) | |
| Range, Microwave, Dishwasher, Refrigerator, High End Refrigerator, Washer, Dryer, Stainless Steel Appliance(s) | |
| Not in DB | |
| Park, Lake, Water Rights, Street Lights | |
| — | |
| — | |
| — |
Tax History
| Year | Property Taxes |
|---|---|
| 2020 | $7,493 |
| — | $7,890 |
| 2024 | $8,332 |
Contact Agent
Nearby Similar Homes
Contact Agent
Listing Provided By
@properties







