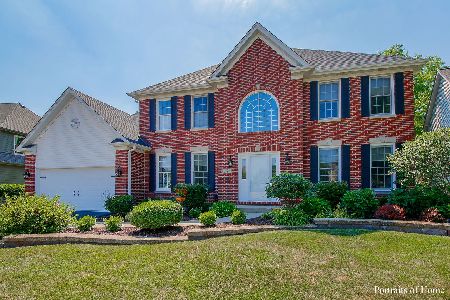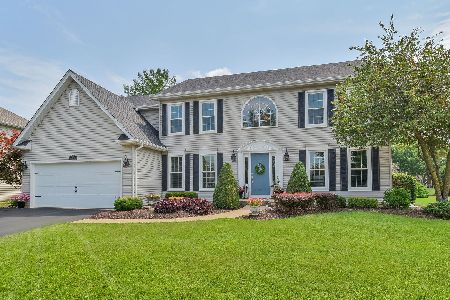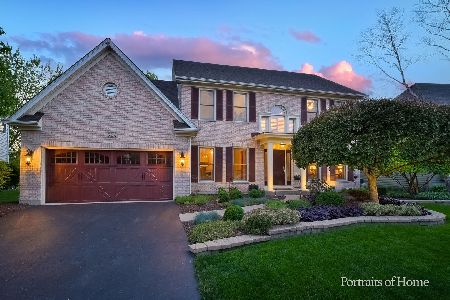554 Saratoga Drive, Aurora, Illinois 60502
$456,000
|
Sold
|
|
| Status: | Closed |
| Sqft: | 3,266 |
| Cost/Sqft: | $144 |
| Beds: | 4 |
| Baths: | 3 |
| Year Built: | 1996 |
| Property Taxes: | $12,350 |
| Days On Market: | 3749 |
| Lot Size: | 0,30 |
Description
NEW! NEW! NEW! EVERYTHING UPDATED IN THIS OPEN FLOOR PLAN! Walk through the new front door into the spacious foyer. Hardwood floors on entire first floor except the large family room which features dramatic windows alongside the fireplace and cathedral ceilings. Granite countertops in the upgraded kitchen with 42" cabinets and pantry. NEW SS APPLIANCES IN KITCHEN! Finished basement features large great room and exercise room. Walk upstairs to 4 large bedrooms, spacious closets and updated baths with granite countertops. Grand 2-tiered deck in back which faces nature preserve and professionally landscaped yard with irrigation. Home has been impeccably maintained. Plantation shutters throughout the home. Newer carpets upstairs, new paint, central vac, new lighting, new garage doors and openers, new AC unit, new concrete driveway and brick paver walkway. 3 car heated garage with finished floors. Nothing left to do but move in! TURN KEY HOME!
Property Specifics
| Single Family | |
| — | |
| — | |
| 1996 | |
| Full | |
| — | |
| No | |
| 0.3 |
| Du Page | |
| Oakhurst North | |
| 199 / Quarterly | |
| Insurance,Clubhouse,Pool | |
| Public | |
| Public Sewer | |
| 09069679 | |
| 0719203058 |
Nearby Schools
| NAME: | DISTRICT: | DISTANCE: | |
|---|---|---|---|
|
Grade School
Young Elementary School |
204 | — | |
|
Middle School
Granger Middle School |
204 | Not in DB | |
|
High School
Metea Valley High School |
204 | Not in DB | |
Property History
| DATE: | EVENT: | PRICE: | SOURCE: |
|---|---|---|---|
| 30 Dec, 2015 | Sold | $456,000 | MRED MLS |
| 17 Nov, 2015 | Under contract | $470,000 | MRED MLS |
| — | Last price change | $475,000 | MRED MLS |
| 22 Oct, 2015 | Listed for sale | $479,000 | MRED MLS |
Room Specifics
Total Bedrooms: 4
Bedrooms Above Ground: 4
Bedrooms Below Ground: 0
Dimensions: —
Floor Type: Carpet
Dimensions: —
Floor Type: Carpet
Dimensions: —
Floor Type: Carpet
Full Bathrooms: 3
Bathroom Amenities: Whirlpool,Separate Shower,Double Sink
Bathroom in Basement: 0
Rooms: Den,Deck,Exercise Room,Foyer,Great Room,Walk In Closet
Basement Description: Finished
Other Specifics
| 3 | |
| Concrete Perimeter | |
| Concrete | |
| Deck, Storms/Screens | |
| Forest Preserve Adjacent,Landscaped | |
| 173X103X144X68 | |
| Full,Pull Down Stair,Unfinished | |
| Full | |
| Vaulted/Cathedral Ceilings, Skylight(s), Hardwood Floors, First Floor Laundry | |
| Range, Microwave, Dishwasher, Refrigerator, Washer, Dryer, Disposal | |
| Not in DB | |
| Clubhouse, Pool, Tennis Courts, Sidewalks | |
| — | |
| — | |
| Gas Log, Gas Starter |
Tax History
| Year | Property Taxes |
|---|---|
| 2015 | $12,350 |
Contact Agent
Nearby Similar Homes
Nearby Sold Comparables
Contact Agent
Listing Provided By
john greene, Realtor








