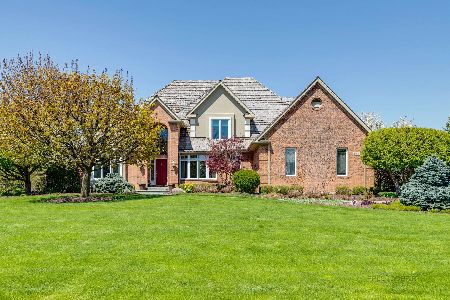5540 Churchill Lane, Libertyville, Illinois 60048
$830,000
|
Sold
|
|
| Status: | Closed |
| Sqft: | 3,849 |
| Cost/Sqft: | $221 |
| Beds: | 4 |
| Baths: | 5 |
| Year Built: | 1992 |
| Property Taxes: | $25,289 |
| Days On Market: | 4529 |
| Lot Size: | 0,95 |
Description
Executive Style Home on 1 acre radiates warmth & elegance. Steps to Independence Grove mins 2 downtown Libertyville. Impressive offering-volume & cove clgs,finely crafted molding,rich wood flrs,custom built-ins. Spectacular fam rm w/natural stone wall opens 2 well-outfitted kitch & skylight sunrm!Incredible 1st Fl Mstr -bayed sitting area w/stunning fplc.Gorgeous Spa! Control4 HomeAutomation System! "House Beautiful
Property Specifics
| Single Family | |
| — | |
| Contemporary | |
| 1992 | |
| Partial | |
| — | |
| No | |
| 0.95 |
| Lake | |
| Nickels & Dimes | |
| 600 / Annual | |
| Insurance | |
| Lake Michigan | |
| Public Sewer | |
| 08459326 | |
| 11031020170000 |
Nearby Schools
| NAME: | DISTRICT: | DISTANCE: | |
|---|---|---|---|
|
Grade School
Oak Grove Elementary School |
68 | — | |
|
Middle School
Oak Grove Elementary School |
68 | Not in DB | |
|
High School
Libertyville High School |
128 | Not in DB | |
Property History
| DATE: | EVENT: | PRICE: | SOURCE: |
|---|---|---|---|
| 5 Mar, 2009 | Sold | $760,000 | MRED MLS |
| 28 Jan, 2009 | Under contract | $799,000 | MRED MLS |
| — | Last price change | $849,900 | MRED MLS |
| 16 May, 2008 | Listed for sale | $949,900 | MRED MLS |
| 29 Jan, 2014 | Sold | $830,000 | MRED MLS |
| 15 Dec, 2013 | Under contract | $849,000 | MRED MLS |
| 2 Oct, 2013 | Listed for sale | $849,000 | MRED MLS |
| 18 Aug, 2023 | Sold | $949,000 | MRED MLS |
| 28 May, 2023 | Under contract | $949,000 | MRED MLS |
| 28 May, 2023 | Listed for sale | $949,000 | MRED MLS |
Room Specifics
Total Bedrooms: 4
Bedrooms Above Ground: 4
Bedrooms Below Ground: 0
Dimensions: —
Floor Type: Carpet
Dimensions: —
Floor Type: Carpet
Dimensions: —
Floor Type: Carpet
Full Bathrooms: 5
Bathroom Amenities: Separate Shower
Bathroom in Basement: 1
Rooms: Foyer,Sun Room,Utility Room-1st Floor,Recreation Room,Office
Basement Description: Finished,Crawl
Other Specifics
| 3 | |
| Concrete Perimeter | |
| Asphalt | |
| Patio, Brick Paver Patio, Storms/Screens | |
| Forest Preserve Adjacent,Fenced Yard,Landscaped | |
| 150X273X128X276 | |
| Full | |
| Full | |
| Vaulted/Cathedral Ceilings, Skylight(s), Hot Tub, Bar-Wet, Hardwood Floors, First Floor Bedroom | |
| Double Oven, Microwave, Dishwasher, Refrigerator, Washer, Dryer, Disposal | |
| Not in DB | |
| Horse-Riding Trails, Street Lights, Street Paved | |
| — | |
| — | |
| Gas Log, Gas Starter |
Tax History
| Year | Property Taxes |
|---|---|
| 2009 | $21,012 |
| 2014 | $25,289 |
| 2023 | $25,356 |
Contact Agent
Nearby Similar Homes
Nearby Sold Comparables
Contact Agent
Listing Provided By
Berkshire Hathaway HomeServices KoenigRubloff








