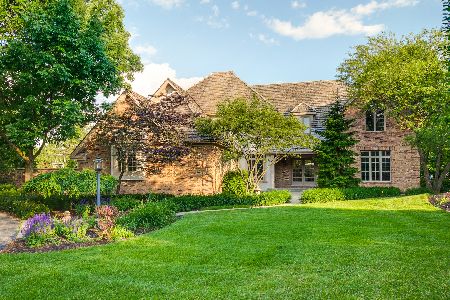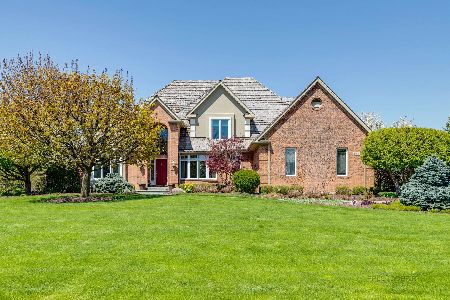5521 Churchill Lane, Libertyville, Illinois 60048
$960,000
|
Sold
|
|
| Status: | Closed |
| Sqft: | 4,382 |
| Cost/Sqft: | $240 |
| Beds: | 5 |
| Baths: | 5 |
| Year Built: | 1995 |
| Property Taxes: | $33,856 |
| Days On Market: | 3519 |
| Lot Size: | 0,91 |
Description
This fully updated entertainer's delight in the exclusive Nickels & Dimes neighborhood looks as good as it feels. Grand foyer warmly welcomes guests and leads to gourmet kitchen with combination breakfast room and cozy family sitting area. This light enriched room provides convenient access to an expansive veranda overlooking an impressive backyard living space with breathtaking views of in-ground pool, hot tub and surrounded by picture perfect landscaping. Enjoy theater room, fireplace, bar and bath in finished basement. Beautiful master bath and suite with vaulted ceilings. This home was built to entertain - both indoors and outdoors!
Property Specifics
| Single Family | |
| — | |
| Traditional | |
| 1995 | |
| Full,English | |
| CUSTOM | |
| No | |
| 0.91 |
| Lake | |
| Nickels & Dimes | |
| 600 / Annual | |
| Other | |
| Lake Michigan | |
| Public Sewer | |
| 09280583 | |
| 11031030110000 |
Nearby Schools
| NAME: | DISTRICT: | DISTANCE: | |
|---|---|---|---|
|
Grade School
Oak Grove Elementary School |
68 | — | |
|
Middle School
Oak Grove Elementary School |
68 | Not in DB | |
|
High School
Libertyville High School |
128 | Not in DB | |
Property History
| DATE: | EVENT: | PRICE: | SOURCE: |
|---|---|---|---|
| 5 Jul, 2011 | Sold | $1,080,000 | MRED MLS |
| 27 Apr, 2011 | Under contract | $1,299,000 | MRED MLS |
| — | Last price change | $1,349,000 | MRED MLS |
| 12 Feb, 2010 | Listed for sale | $1,499,000 | MRED MLS |
| 10 Jan, 2017 | Sold | $960,000 | MRED MLS |
| 14 Sep, 2016 | Under contract | $1,050,000 | MRED MLS |
| 8 Jul, 2016 | Listed for sale | $1,050,000 | MRED MLS |
| 14 Feb, 2026 | Under contract | $2,100,000 | MRED MLS |
| 11 Jan, 2026 | Listed for sale | $2,100,000 | MRED MLS |
Room Specifics
Total Bedrooms: 5
Bedrooms Above Ground: 5
Bedrooms Below Ground: 0
Dimensions: —
Floor Type: Carpet
Dimensions: —
Floor Type: Carpet
Dimensions: —
Floor Type: Carpet
Dimensions: —
Floor Type: —
Full Bathrooms: 5
Bathroom Amenities: Whirlpool,Separate Shower,Double Sink
Bathroom in Basement: 1
Rooms: Bedroom 5,Exercise Room,Loft,Recreation Room,Sun Room,Theatre Room
Basement Description: Finished
Other Specifics
| 3 | |
| Concrete Perimeter | |
| Asphalt | |
| Deck, Patio, In Ground Pool | |
| Fenced Yard,Landscaped | |
| 150.3X275.7X150X265 | |
| Unfinished | |
| Full | |
| Vaulted/Cathedral Ceilings, Bar-Wet | |
| Range, Dishwasher, Refrigerator, Disposal | |
| Not in DB | |
| Street Lights, Street Paved | |
| — | |
| — | |
| Wood Burning, Gas Starter |
Tax History
| Year | Property Taxes |
|---|---|
| 2011 | $26,043 |
| 2017 | $33,856 |
| 2026 | $33,492 |
Contact Agent
Nearby Similar Homes
Nearby Sold Comparables
Contact Agent
Listing Provided By
Baird & Warner










