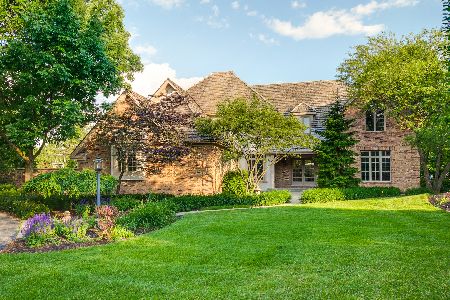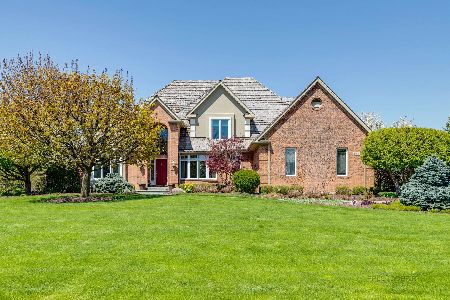5521 Churchill, Libertyville, Illinois 60048
$1,080,000
|
Sold
|
|
| Status: | Closed |
| Sqft: | 4,382 |
| Cost/Sqft: | $296 |
| Beds: | 5 |
| Baths: | 5 |
| Year Built: | 1995 |
| Property Taxes: | $26,043 |
| Days On Market: | 5857 |
| Lot Size: | 0,91 |
Description
Exceptional floor plan,elegant foyer, liv & din, expansive fam rm w/volume ceiling, Paladian windows,towering frpl.New designer gourmet kit.,prof,ice maker,wine ref.,bar opens to breakfast rm/solarium w/wall of windows,atrium to veranda overlooking beautiful pool & prof landscaped grounds,5 bdrms w/remodeled stone baths,master w/vaulted ceiling, new spa bath. Fin LL theatre, bar, frpl, bath.
Property Specifics
| Single Family | |
| — | |
| Traditional | |
| 1995 | |
| Full,English | |
| CUSTOM | |
| No | |
| 0.91 |
| Lake | |
| Nickels & Dimes | |
| 600 / Annual | |
| Other | |
| Lake Michigan | |
| Public Sewer | |
| 07441568 | |
| 11031030110000 |
Nearby Schools
| NAME: | DISTRICT: | DISTANCE: | |
|---|---|---|---|
|
Grade School
Oak Grove Elementary School |
68 | — | |
|
Middle School
Oak Grove Elementary School |
68 | Not in DB | |
|
High School
Libertyville High School |
128 | Not in DB | |
Property History
| DATE: | EVENT: | PRICE: | SOURCE: |
|---|---|---|---|
| 5 Jul, 2011 | Sold | $1,080,000 | MRED MLS |
| 27 Apr, 2011 | Under contract | $1,299,000 | MRED MLS |
| — | Last price change | $1,349,000 | MRED MLS |
| 12 Feb, 2010 | Listed for sale | $1,499,000 | MRED MLS |
| 10 Jan, 2017 | Sold | $960,000 | MRED MLS |
| 14 Sep, 2016 | Under contract | $1,050,000 | MRED MLS |
| 8 Jul, 2016 | Listed for sale | $1,050,000 | MRED MLS |
| 14 Feb, 2026 | Under contract | $2,100,000 | MRED MLS |
| 11 Jan, 2026 | Listed for sale | $2,100,000 | MRED MLS |
Room Specifics
Total Bedrooms: 5
Bedrooms Above Ground: 5
Bedrooms Below Ground: 0
Dimensions: —
Floor Type: Carpet
Dimensions: —
Floor Type: Carpet
Dimensions: —
Floor Type: Carpet
Dimensions: —
Floor Type: —
Full Bathrooms: 5
Bathroom Amenities: Whirlpool,Separate Shower,Double Sink
Bathroom in Basement: 1
Rooms: Bedroom 5,Exercise Room,Loft,Recreation Room,Sun Room,Theatre Room
Basement Description: Finished
Other Specifics
| 3 | |
| Concrete Perimeter | |
| Asphalt | |
| Deck, Patio, In Ground Pool | |
| Fenced Yard,Landscaped | |
| 150.3X275.7X150X265 | |
| Unfinished | |
| Full | |
| Vaulted/Cathedral Ceilings, Bar-Wet | |
| Range, Dishwasher, Refrigerator, Disposal | |
| Not in DB | |
| Street Lights, Street Paved | |
| — | |
| — | |
| Wood Burning, Gas Starter |
Tax History
| Year | Property Taxes |
|---|---|
| 2011 | $26,043 |
| 2017 | $33,856 |
| 2026 | $33,492 |
Contact Agent
Nearby Similar Homes
Nearby Sold Comparables
Contact Agent
Listing Provided By
Berkshire Hathaway HomeServices KoenigRubloff










