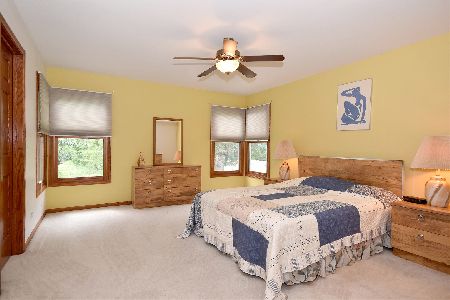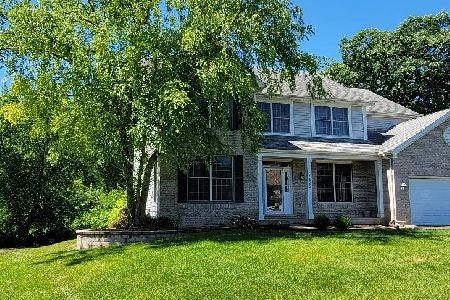5550 Mallard Lane, Hoffman Estates, Illinois 60192
$360,000
|
Sold
|
|
| Status: | Closed |
| Sqft: | 2,698 |
| Cost/Sqft: | $137 |
| Beds: | 4 |
| Baths: | 4 |
| Year Built: | 1998 |
| Property Taxes: | $11,079 |
| Days On Market: | 2107 |
| Lot Size: | 0,60 |
Description
Lovely 2 Story on a Quiet Cul-de-sac. Hardwood floors throughout 1st floor. 1st Floor office and full bath. Kitchen with SS appliances, open to family room. Master bedroom with tray ceilings and sitting area. Luxury Master bath with dual vanity, whirlpool tub, shower. Finished lower level with full bathroom, fireplace, large storage room. Brick front and new rear exterior siding. New garbage disposal 2019, hot water heater 2016, back-up sump pump 2019. Beautiful, private, tree-lined backyard with paver patio. Move-in condition! Close to I-90, shopping, restaurants.
Property Specifics
| Single Family | |
| — | |
| Colonial | |
| 1998 | |
| Partial | |
| COLONIAL | |
| No | |
| 0.6 |
| Cook | |
| Hunters Ridge | |
| 0 / Not Applicable | |
| None | |
| Lake Michigan,Public | |
| Public Sewer | |
| 10697722 | |
| 06091020260000 |
Nearby Schools
| NAME: | DISTRICT: | DISTANCE: | |
|---|---|---|---|
|
Grade School
Timber Trails Elementary School |
46 | — | |
|
Middle School
Larsen Middle School |
46 | Not in DB | |
|
High School
Elgin High School |
46 | Not in DB | |
Property History
| DATE: | EVENT: | PRICE: | SOURCE: |
|---|---|---|---|
| 7 Mar, 2011 | Sold | $263,000 | MRED MLS |
| 5 Feb, 2011 | Under contract | $274,900 | MRED MLS |
| — | Last price change | $288,000 | MRED MLS |
| 2 Oct, 2010 | Listed for sale | $309,900 | MRED MLS |
| 18 Oct, 2013 | Sold | $292,900 | MRED MLS |
| 11 Sep, 2013 | Under contract | $299,900 | MRED MLS |
| — | Last price change | $309,900 | MRED MLS |
| 1 Aug, 2013 | Listed for sale | $325,000 | MRED MLS |
| 7 Jul, 2020 | Sold | $360,000 | MRED MLS |
| 10 May, 2020 | Under contract | $369,000 | MRED MLS |
| 24 Apr, 2020 | Listed for sale | $369,000 | MRED MLS |
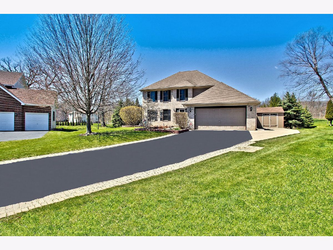
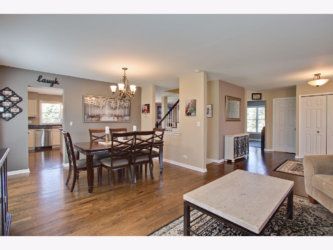
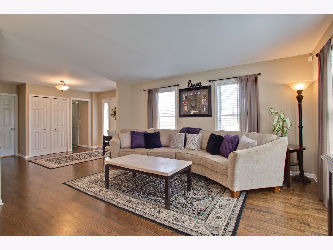
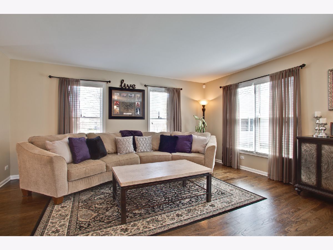
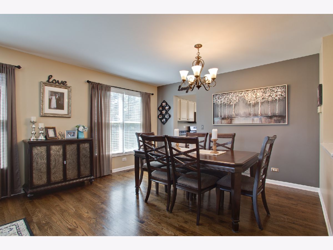
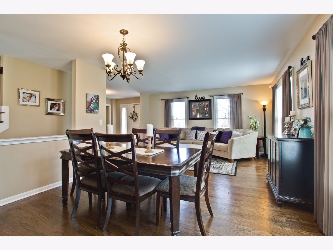
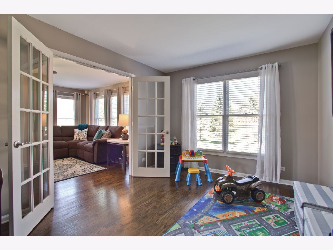
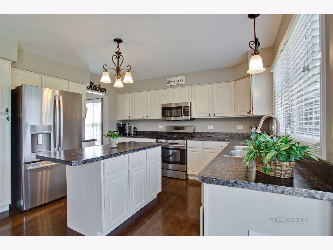
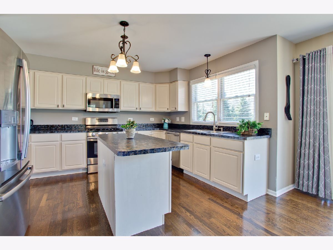
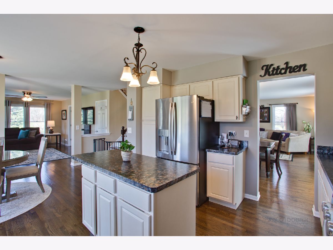
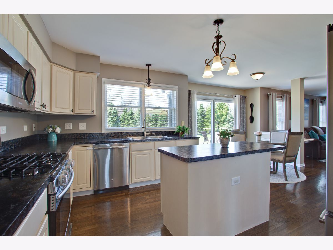
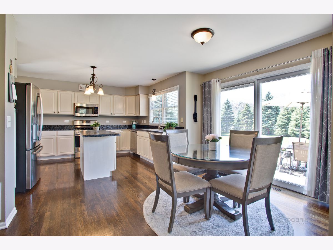
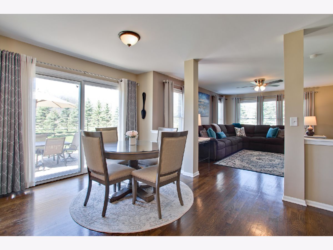
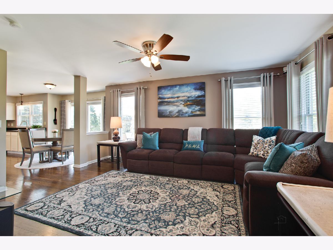
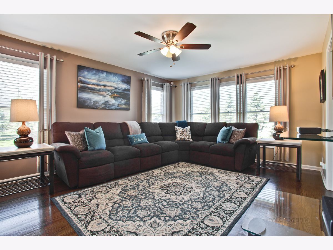
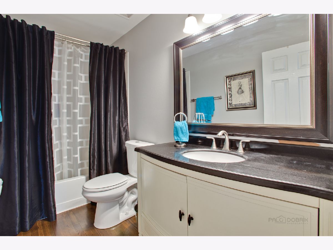
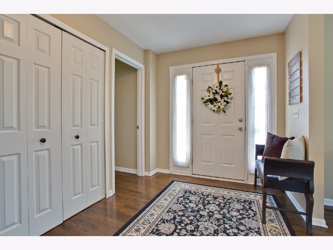
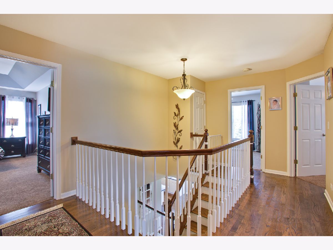
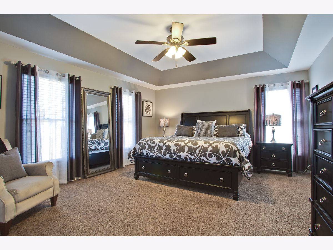
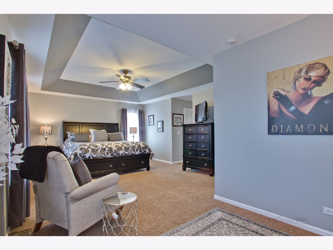
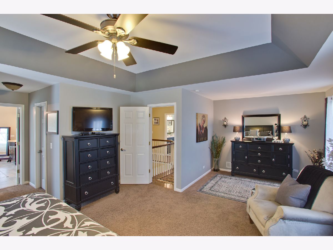
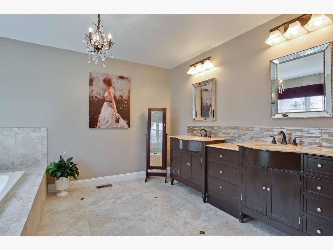
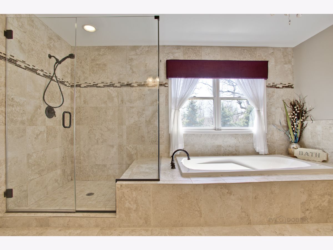
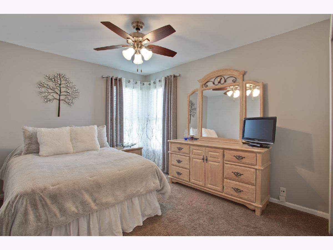
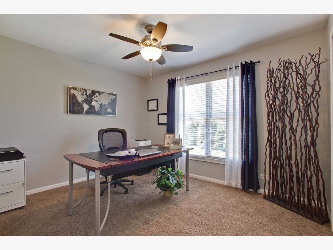
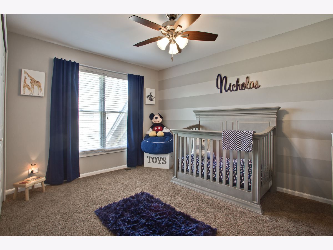
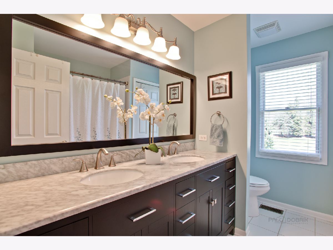
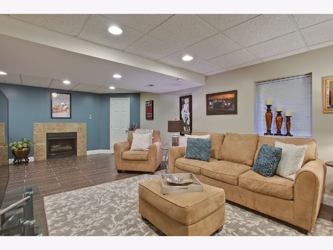
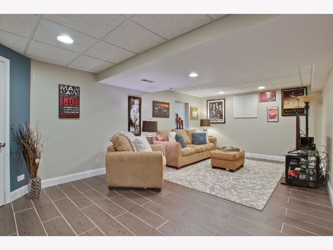
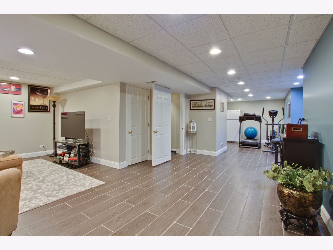
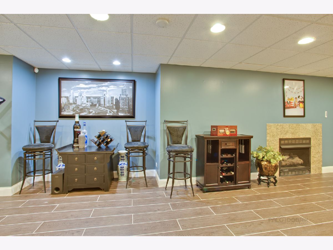
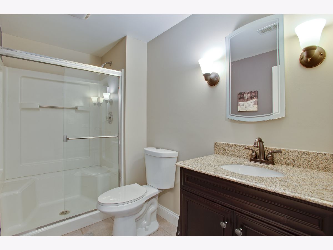
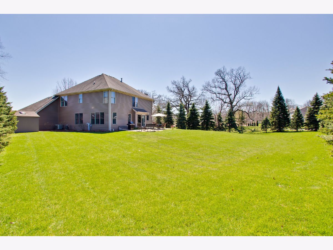
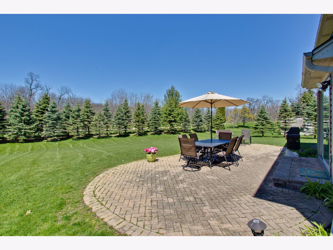
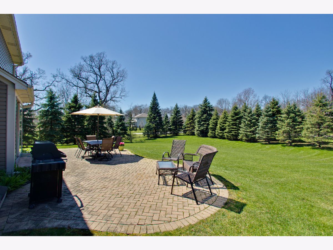
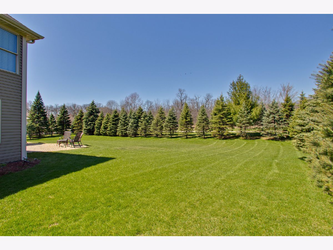
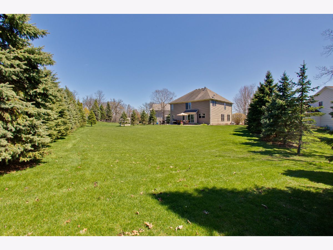
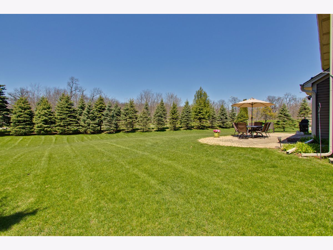
Room Specifics
Total Bedrooms: 4
Bedrooms Above Ground: 4
Bedrooms Below Ground: 0
Dimensions: —
Floor Type: Carpet
Dimensions: —
Floor Type: Carpet
Dimensions: —
Floor Type: Carpet
Full Bathrooms: 4
Bathroom Amenities: Whirlpool,Separate Shower
Bathroom in Basement: 1
Rooms: Office,Recreation Room
Basement Description: Finished,Crawl
Other Specifics
| 2 | |
| Concrete Perimeter | |
| Asphalt | |
| Brick Paver Patio | |
| Cul-De-Sac,Irregular Lot | |
| 200X44X222X48X167 | |
| Unfinished | |
| Full | |
| Hardwood Floors, First Floor Laundry, First Floor Full Bath, Walk-In Closet(s) | |
| Range, Microwave, Dishwasher, Refrigerator, Washer, Dryer | |
| Not in DB | |
| — | |
| — | |
| — | |
| Attached Fireplace Doors/Screen, Gas Log |
Tax History
| Year | Property Taxes |
|---|---|
| 2011 | $9,413 |
| 2013 | $11,151 |
| 2020 | $11,079 |
Contact Agent
Nearby Similar Homes
Nearby Sold Comparables
Contact Agent
Listing Provided By
RE/MAX Central Inc.




