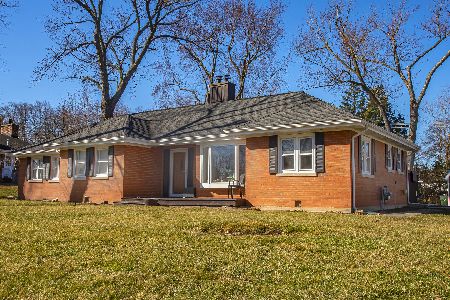5546 Howard Avenue, La Grange Highlands, Illinois 60525
$527,000
|
Sold
|
|
| Status: | Closed |
| Sqft: | 2,822 |
| Cost/Sqft: | $191 |
| Beds: | 4 |
| Baths: | 4 |
| Year Built: | 2004 |
| Property Taxes: | $7,689 |
| Days On Market: | 2499 |
| Lot Size: | 0,38 |
Description
Open the door & you'll want to stay in this good looking, charming 4BR 3 1/2BTH Cape Cod home w/its stylish decor & up to date finishes. Conveniently located blocks from award winning Highlands School it brings the flr plan & amenities today's buyers are seeking. Greet your guests in the spacious entry/foyer w/vltd clg & big guest closet. The KIT boasts maple cab's, granite tops, SS appl pkg & brkfst bar w/EAS/DR adjacent. All open to a huge FR w/vltd clg, cozy frplc & great natural light. LR/Sun RM adds additional relaxing/entertaining space & leads to lrg deck w/view of parklike yrd. !st flr MBR suite has WIC w/custom organizers & private MBTH. 1st flr BR currently used as office. 2nd flr has large loft & 2 more huge BR's w/great closet space. 1st flr LDY/Mudroom too. Partial bsmt is finished as well. Full size 2 1/2 car garage plus covered parking for 3rd car & 30x20 storage area. Concrete driveway. Zoned HVAC...... Who says you can't have it all.... Truly a special property....
Property Specifics
| Single Family | |
| — | |
| Cape Cod | |
| 2004 | |
| Partial | |
| — | |
| No | |
| 0.38 |
| Cook | |
| — | |
| 0 / Not Applicable | |
| None | |
| Lake Michigan | |
| Public Sewer | |
| 10308087 | |
| 18171060020000 |
Nearby Schools
| NAME: | DISTRICT: | DISTANCE: | |
|---|---|---|---|
|
Grade School
Highlands Elementary School |
106 | — | |
|
Middle School
Highlands Middle School |
106 | Not in DB | |
|
High School
Lyons Twp High School |
204 | Not in DB | |
Property History
| DATE: | EVENT: | PRICE: | SOURCE: |
|---|---|---|---|
| 22 May, 2019 | Sold | $527,000 | MRED MLS |
| 25 Mar, 2019 | Under contract | $539,000 | MRED MLS |
| 20 Mar, 2019 | Listed for sale | $539,000 | MRED MLS |
Room Specifics
Total Bedrooms: 4
Bedrooms Above Ground: 4
Bedrooms Below Ground: 0
Dimensions: —
Floor Type: Hardwood
Dimensions: —
Floor Type: Carpet
Dimensions: —
Floor Type: Carpet
Full Bathrooms: 4
Bathroom Amenities: Double Sink
Bathroom in Basement: 1
Rooms: Loft,Recreation Room,Foyer,Deck
Basement Description: Partially Finished
Other Specifics
| 2 | |
| Concrete Perimeter | |
| Concrete | |
| Deck | |
| — | |
| 115X146X115X144 | |
| — | |
| Full | |
| Vaulted/Cathedral Ceilings, Bar-Dry, Hardwood Floors, First Floor Bedroom, First Floor Laundry, First Floor Full Bath | |
| Range, Microwave, Dishwasher, Refrigerator, Washer, Dryer, Stainless Steel Appliance(s) | |
| Not in DB | |
| Street Lights, Street Paved | |
| — | |
| — | |
| Gas Log |
Tax History
| Year | Property Taxes |
|---|---|
| 2019 | $7,689 |
Contact Agent
Nearby Similar Homes
Nearby Sold Comparables
Contact Agent
Listing Provided By
Re/Max Properties








