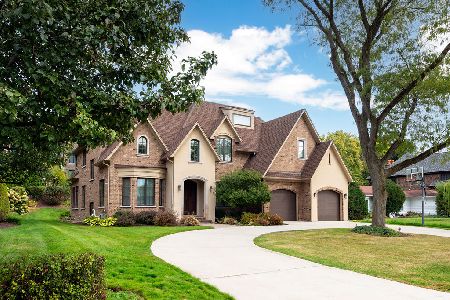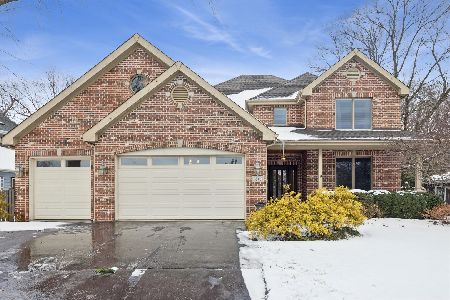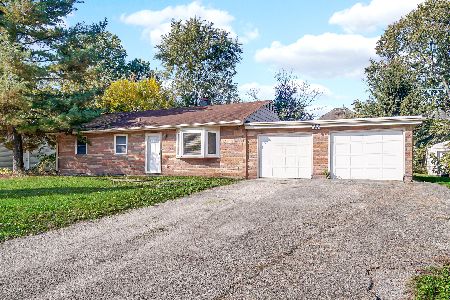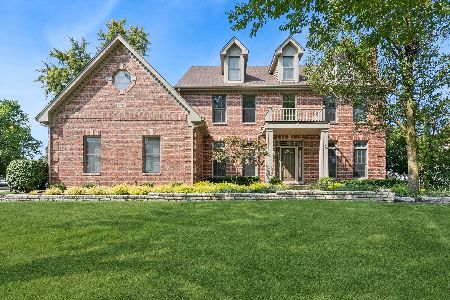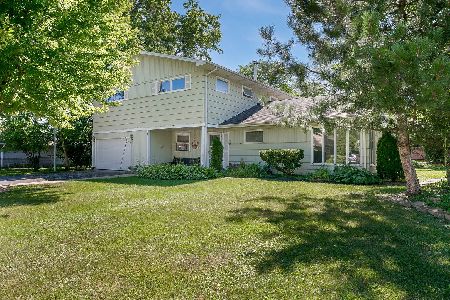5546 Monroe Street, Hinsdale, Illinois 60521
$930,000
|
Sold
|
|
| Status: | Closed |
| Sqft: | 3,600 |
| Cost/Sqft: | $269 |
| Beds: | 4 |
| Baths: | 4 |
| Year Built: | 2013 |
| Property Taxes: | $16,613 |
| Days On Market: | 2034 |
| Lot Size: | 0,26 |
Description
Quality & Craftsmanship Exude in this Spectacular Home. Impeccable details surround this must-see property in Golfview Hills Subdivision just 2 BLOCKS away from award winning Hinsdale Central High School. Built in 2013 with 4 bedrooms, 4 full bathrooms, 3 car garage with brick paver driveway, 3,600 sq ft, 1st floor office (bedroom potential), 1st floor full bathroom, private backyard views (.26 Acre lot), and custom upgrades throughout. First floor features cherry hardwood floors, stacked millwork, coffered ceilings, grand staircase with wrought iron spindles, and an open floorplan. Chef's kitchen features 42'' cabinets with undermount lighting, granite countertops, island breakfast bar, built-in pantry with pullouts, and high-end Thermador appliances. Enjoy entertaining in the spacious family room looking out to the private backyard and grand stunning stone fireplace. Second floor features stunning hallways, a grand master suite with walk-in shower, two separate sink vanities, and soaking tub. All spacious bedrooms with walk-in closets, windows with private tree-lined views, vaulted ceilings, & 4th bedroom ensuite bath. This is truly a one-of-a-kind property with many upgrades including 2 HVAC units, waterproofed exterior foundation, brick paver driveway & front patio, basement roughed for a future bathroom, custom window treatments, sprinkler system, brick paver backyard patio, Pella Windows, and much more. This is the ideal location with exclusive use of Golfview Lake, the Jr. Yacht Club, Wiseman Park & Zimmerman Park, Canoeing and Kayaking. Lower taxes, close to transportation, and top rated schools! Home has been meticulously maintained & shows like new. Just move in and enjoy Hinsdale Living. Welcome Home to Hinsdale.
Property Specifics
| Single Family | |
| — | |
| — | |
| 2013 | |
| Full | |
| — | |
| No | |
| 0.26 |
| Du Page | |
| Golfview Hills | |
| 620 / Annual | |
| Lake Rights,Other | |
| Lake Michigan | |
| Public Sewer | |
| 10809705 | |
| 0914204021 |
Nearby Schools
| NAME: | DISTRICT: | DISTANCE: | |
|---|---|---|---|
|
Grade School
Holmes Elementary School |
60 | — | |
|
Middle School
Westview Hills Middle School |
60 | Not in DB | |
|
High School
Hinsdale Central High School |
86 | Not in DB | |
Property History
| DATE: | EVENT: | PRICE: | SOURCE: |
|---|---|---|---|
| 7 Dec, 2020 | Sold | $930,000 | MRED MLS |
| 9 Oct, 2020 | Under contract | $969,000 | MRED MLS |
| 6 Aug, 2020 | Listed for sale | $969,000 | MRED MLS |
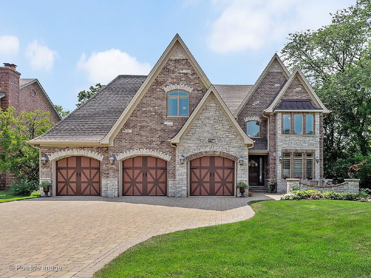
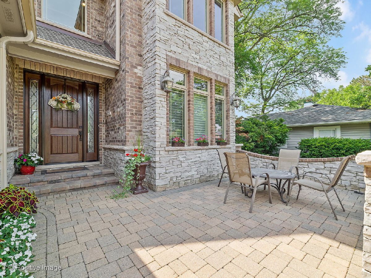
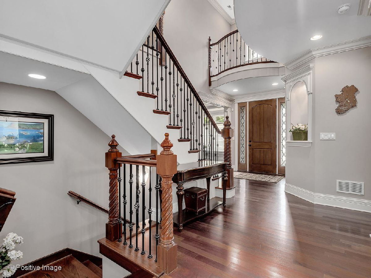
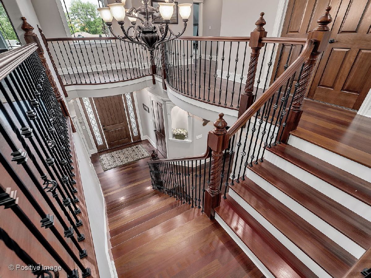
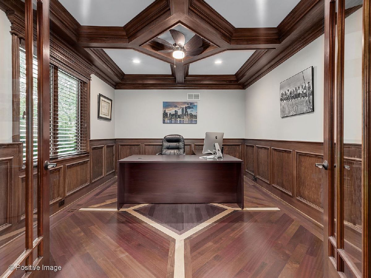
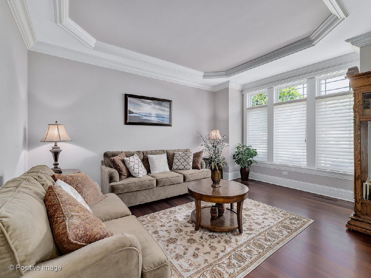
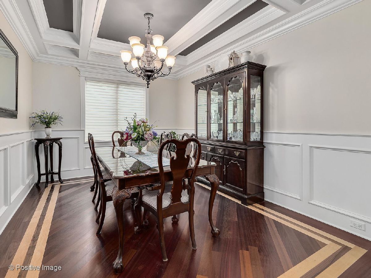
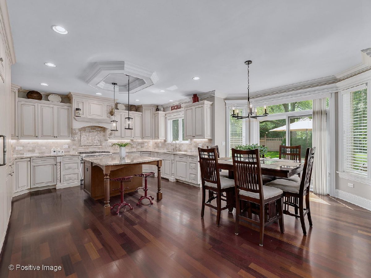
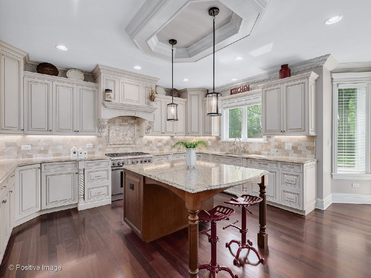
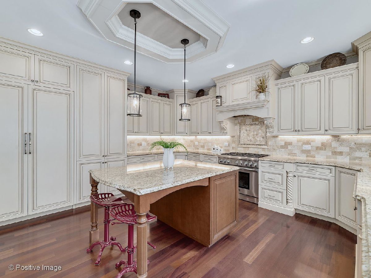
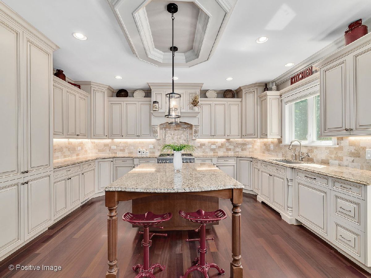
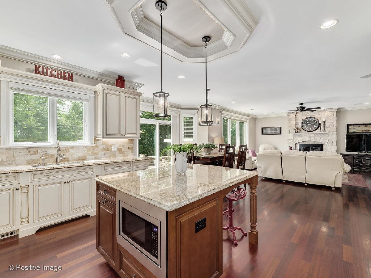
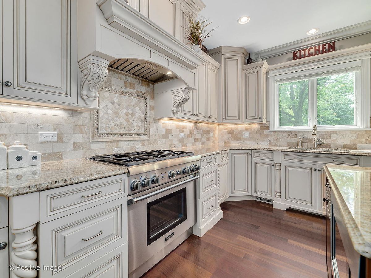
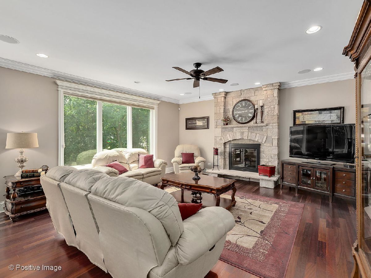
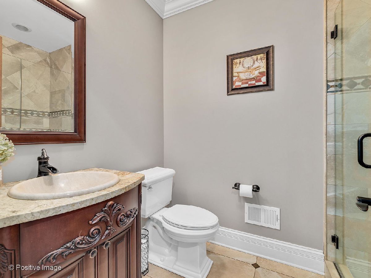
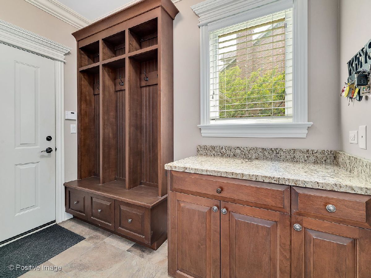
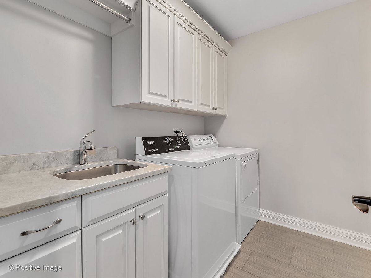
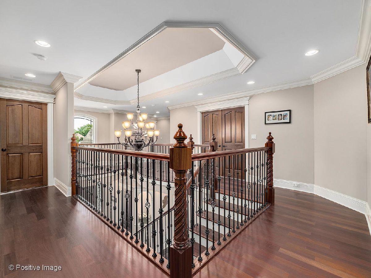
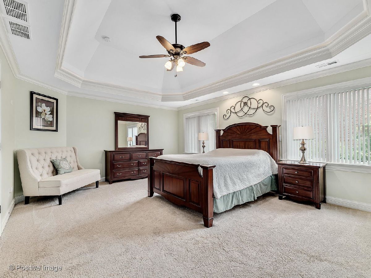
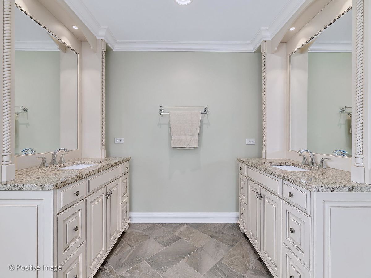
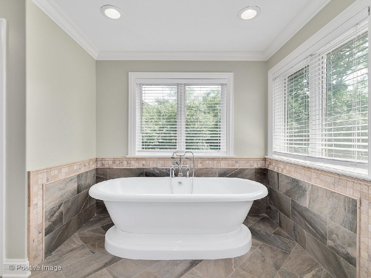
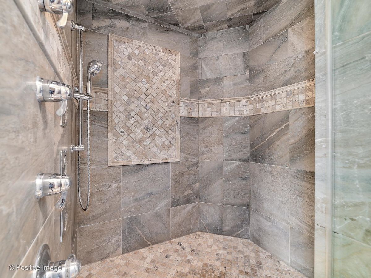
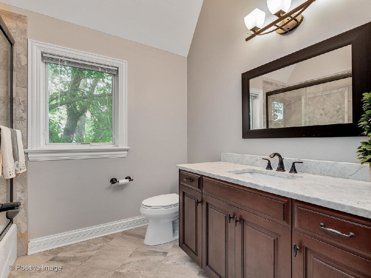
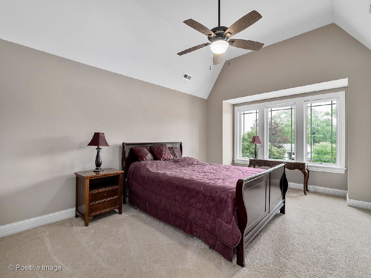
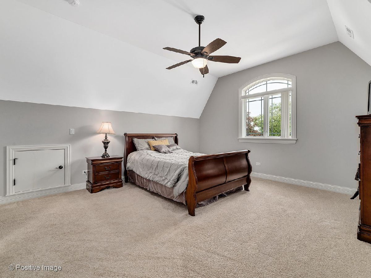
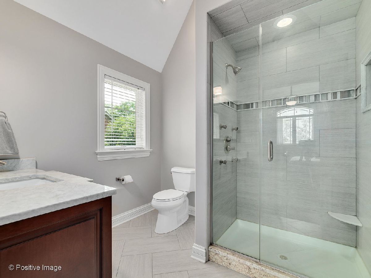
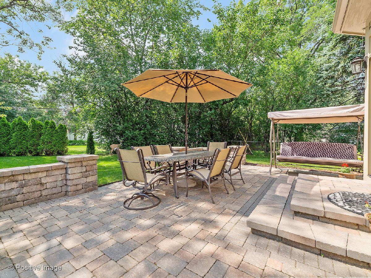
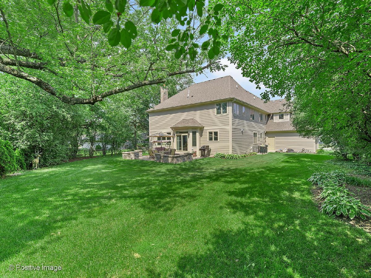
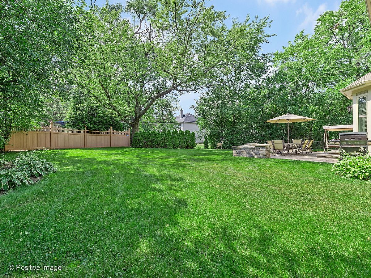
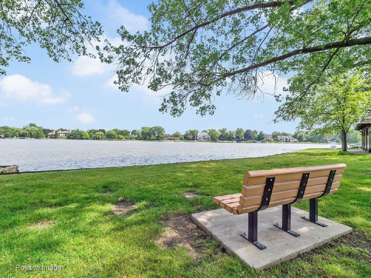
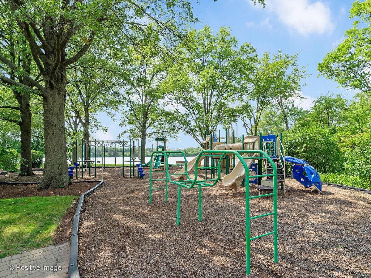
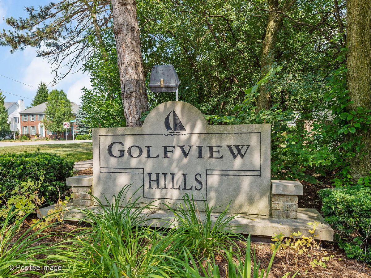
Room Specifics
Total Bedrooms: 4
Bedrooms Above Ground: 4
Bedrooms Below Ground: 0
Dimensions: —
Floor Type: Carpet
Dimensions: —
Floor Type: Carpet
Dimensions: —
Floor Type: Carpet
Full Bathrooms: 4
Bathroom Amenities: Separate Shower,Double Sink,Soaking Tub
Bathroom in Basement: 0
Rooms: Office,Eating Area
Basement Description: Unfinished,Bathroom Rough-In,Egress Window
Other Specifics
| 3 | |
| Concrete Perimeter | |
| Brick | |
| Brick Paver Patio, Storms/Screens | |
| Irregular Lot,Landscaped,Pond(s),Wooded,Mature Trees | |
| 80X140X127X53X35 | |
| — | |
| Full | |
| Vaulted/Cathedral Ceilings, Hardwood Floors, Second Floor Laundry, First Floor Full Bath, Walk-In Closet(s) | |
| Range, Microwave, Dishwasher, Refrigerator, Washer, Dryer, Disposal, Stainless Steel Appliance(s) | |
| Not in DB | |
| Park, Lake, Dock, Water Rights, Sidewalks, Street Paved | |
| — | |
| — | |
| Wood Burning, Gas Starter |
Tax History
| Year | Property Taxes |
|---|---|
| 2020 | $16,613 |
Contact Agent
Nearby Similar Homes
Nearby Sold Comparables
Contact Agent
Listing Provided By
Keller Williams Experience

